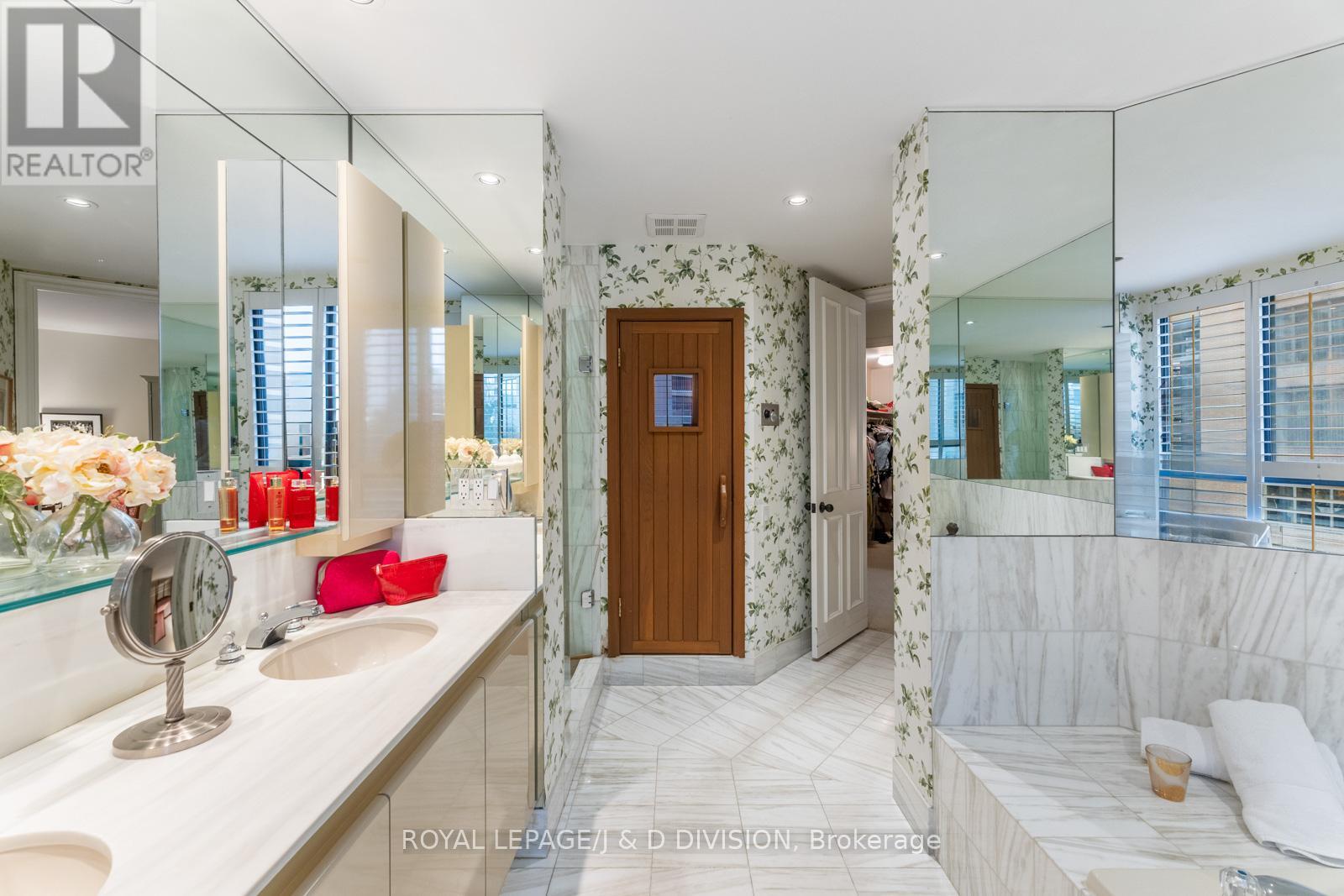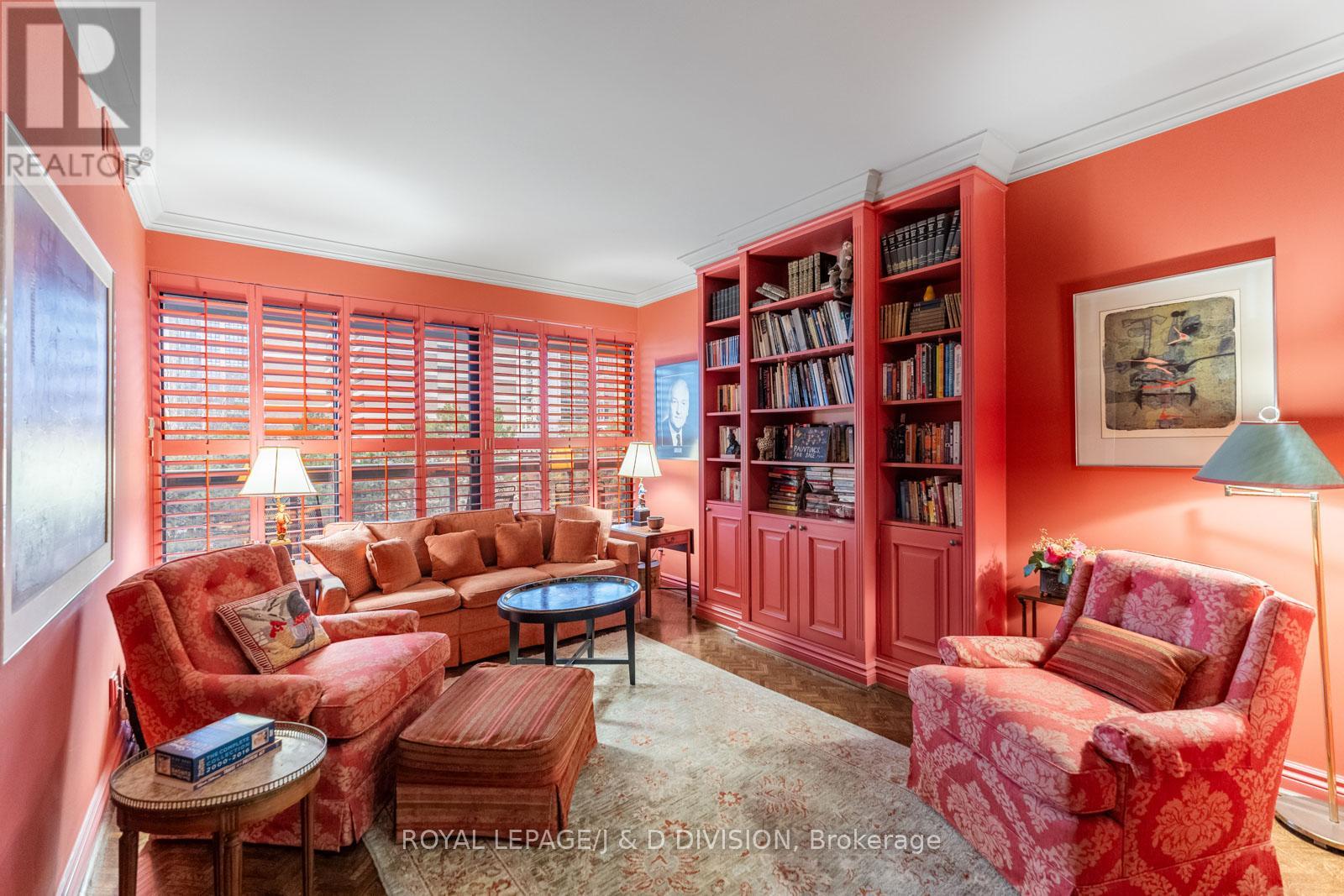501 - 70 Rosehill Avenue Toronto, Ontario M4T 1G6
$3,995,000Maintenance, Water, Cable TV, Common Area Maintenance, Insurance, Parking
$3,674.37 Monthly
Maintenance, Water, Cable TV, Common Area Maintenance, Insurance, Parking
$3,674.37 MonthlyOne of Toronto's most coveted boutique condos @ Yonge & St Clair. This premier suite in The Rosehill is in the South tower. Breathtaking preserved South & West views over David Balfour Park, Rosedale Reservoir & Toronto Skyline. Refined & Sophisticated and beautifully appointed with exceptional living spaces. A sensational suite, almost 2,500 s.f. of exquisite interior space and a large West facing balcony with multiple walk outs. This suite offers 2 direct access elevators, and expansive formal Living & Dining room w/wood burning fireplace & floor to ceiling windows overlooking the gorgeous park & city views. The large eat in kitchen has lovely west views & ensuite laundry room. The Primary suite offers comfort and peacefulness, two walk-in closets, 6-piece ensuite and a walk out to a large West facing balcony. The 2nd bedroom features two double closets, huge windows & a four-piece ensuite. The library with built-in cabinetry & walk-out to the balcony could also be used as a 3rd bedroom or office. The positioning of each room can be flexed based on household priorities and personal taste. Above all else, the floor to ceiling windows pulls the eye toward the breathtaking views. The Rosehill is known for its superior central location, fabulous views and first-class amenities including gatehouse security, 24-hour concierge service which offers valet parking, indoor pool with outdoor sundeck, large gym, Library and party room, catering to your every need and making it a true oasis in the heart of the city. An incredible location with everything at your doorstep, TTC, shopping & restaurants, this outstanding suite is the opportunity of a lifetime. (id:24801)
Property Details
| MLS® Number | C11925647 |
| Property Type | Single Family |
| Community Name | Rosedale-Moore Park |
| CommunityFeatures | Pet Restrictions |
| Features | Balcony |
| ParkingSpaceTotal | 2 |
| PoolType | Indoor Pool |
Building
| BathroomTotal | 3 |
| BedroomsAboveGround | 3 |
| BedroomsTotal | 3 |
| Amenities | Security/concierge, Exercise Centre, Party Room, Sauna, Visitor Parking, Storage - Locker |
| CoolingType | Central Air Conditioning |
| ExteriorFinish | Brick Facing, Concrete |
| FireplacePresent | Yes |
| FlooringType | Hardwood |
| HalfBathTotal | 1 |
| HeatingFuel | Natural Gas |
| HeatingType | Heat Pump |
| SizeInterior | 2249.9813 - 2498.9796 Sqft |
| Type | Apartment |
Parking
| Underground |
Land
| Acreage | No |
Rooms
| Level | Type | Length | Width | Dimensions |
|---|---|---|---|---|
| Flat | Foyer | 4.64 m | 2.36 m | 4.64 m x 2.36 m |
| Flat | Living Room | 7.08 m | 4.01 m | 7.08 m x 4.01 m |
| Flat | Dining Room | 4.92 m | 4.64 m | 4.92 m x 4.64 m |
| Flat | Kitchen | 5.96 m | 3.5 m | 5.96 m x 3.5 m |
| Flat | Primary Bedroom | 5.84 m | 4.39 m | 5.84 m x 4.39 m |
| Flat | Bedroom 2 | 4.85 m | 3.45 m | 4.85 m x 3.45 m |
| Flat | Library | 4.41 m | 3.35 m | 4.41 m x 3.35 m |
| Flat | Laundry Room | 3.58 m | 2.01 m | 3.58 m x 2.01 m |
Interested?
Contact us for more information
Kelly Lee Fulton
Salesperson
477 Mt. Pleasant Road
Toronto, Ontario M4S 2L9
























