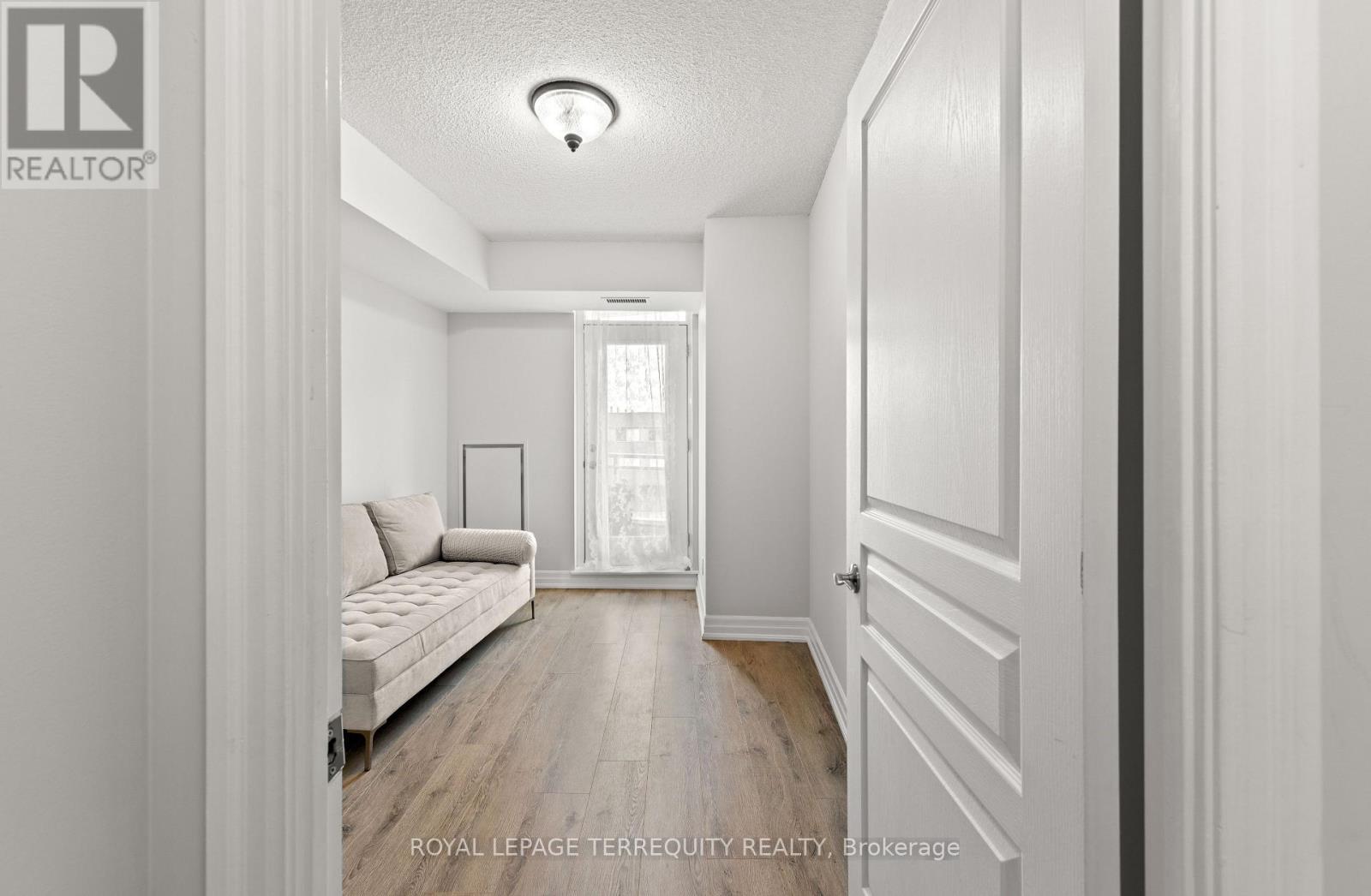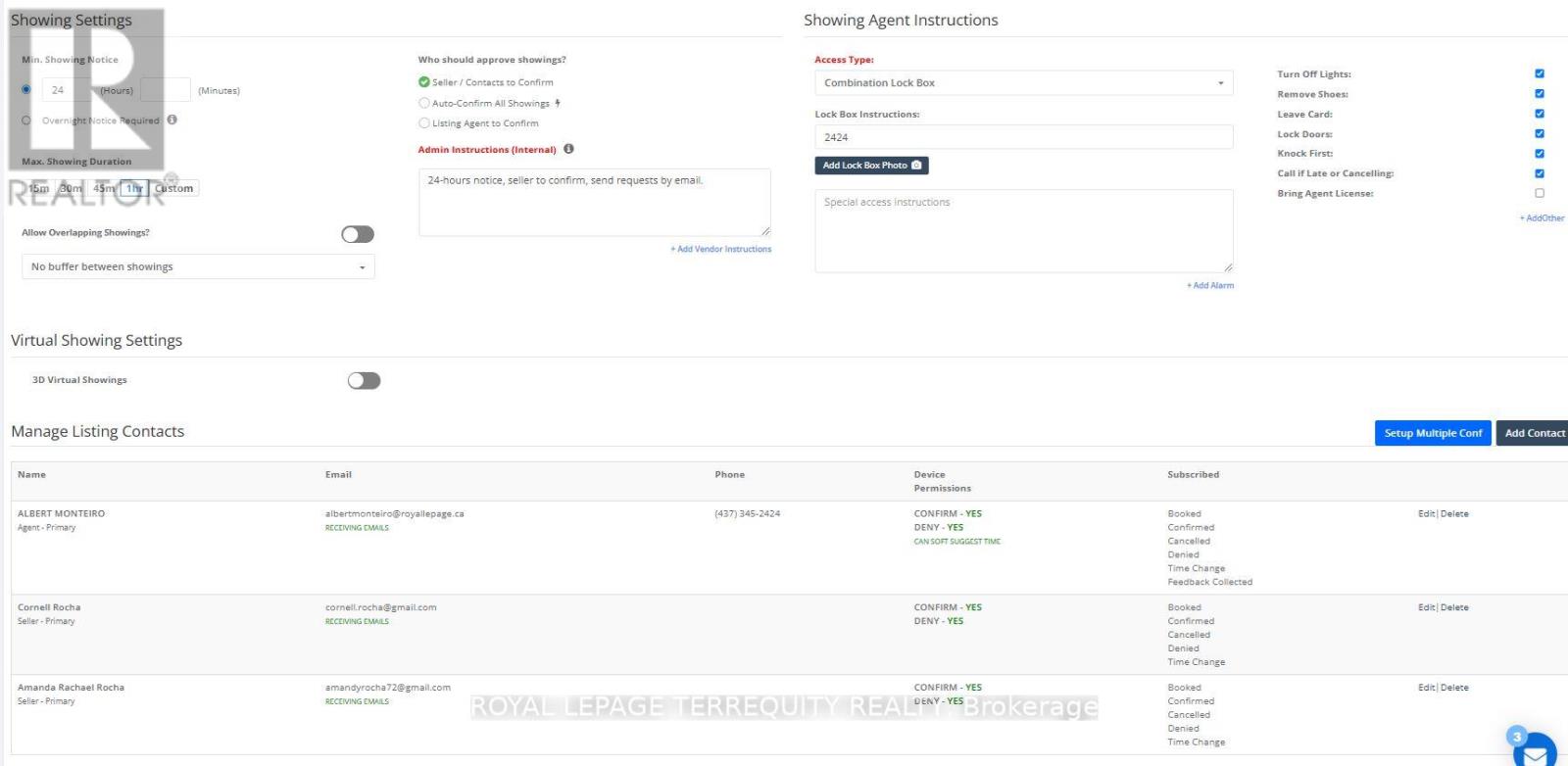1410 - 8 Scollard Street Toronto, Ontario M5R 1M2
$1,199,900Maintenance, Common Area Maintenance, Insurance, Water, Parking
$1,409 Monthly
Maintenance, Common Area Maintenance, Insurance, Water, Parking
$1,409 MonthlyWelcome to the iconic Yorkville, Toronto's premier luxury neighborhood! This stunning 1,247 sq. ft. 2-bedroom + den condo offers the perfect blend of elegance and functionality. The thoughtfully designed split-bedroom layout ensures privacy, while the spacious den can easily serve as a 3rd bedroom or home office. Two private balconies. The primary bedroom boasts a large walk-in closet, while the modern kitchen features stainless steel appliances and a sleek granite countertop. Quality finishes are showcased throughout the space. Extra-large locker conveniently located next to your parking spot. Experience the epitome of upscale living in this spacious unit at an incredible value-luxury living at its finest! **** EXTRAS **** Building Amenities Include Fabulous Exercise Room, Party/Meeting Room, Concierge & Guest Suites! (id:24801)
Property Details
| MLS® Number | C11925710 |
| Property Type | Single Family |
| Community Name | Annex |
| CommunityFeatures | Pet Restrictions |
| Features | Balcony, Carpet Free |
| ParkingSpaceTotal | 1 |
Building
| BathroomTotal | 2 |
| BedroomsAboveGround | 2 |
| BedroomsBelowGround | 1 |
| BedroomsTotal | 3 |
| Amenities | Storage - Locker |
| CoolingType | Central Air Conditioning |
| ExteriorFinish | Concrete |
| FlooringType | Laminate |
| HeatingFuel | Natural Gas |
| HeatingType | Forced Air |
| SizeInterior | 1199.9898 - 1398.9887 Sqft |
| Type | Apartment |
Parking
| Underground |
Land
| Acreage | No |
Rooms
| Level | Type | Length | Width | Dimensions |
|---|---|---|---|---|
| Flat | Living Room | 4.2 m | 3.7 m | 4.2 m x 3.7 m |
| Flat | Dining Room | 3.8 m | 2.7 m | 3.8 m x 2.7 m |
| Flat | Kitchen | 2.3 m | 2.7 m | 2.3 m x 2.7 m |
| Flat | Primary Bedroom | 5.9 m | 3.05 m | 5.9 m x 3.05 m |
| Flat | Bedroom 2 | 3.95 m | 2.7 m | 3.95 m x 2.7 m |
| Flat | Den | 2.8 m | 2.5 m | 2.8 m x 2.5 m |
| Flat | Foyer | 3.4 m | 1.7 m | 3.4 m x 1.7 m |
https://www.realtor.ca/real-estate/27807175/1410-8-scollard-street-toronto-annex-annex
Interested?
Contact us for more information
Mikhael Khinkis
Salesperson
8165 Yonge St
Thornhill, Ontario L3T 2C6





















