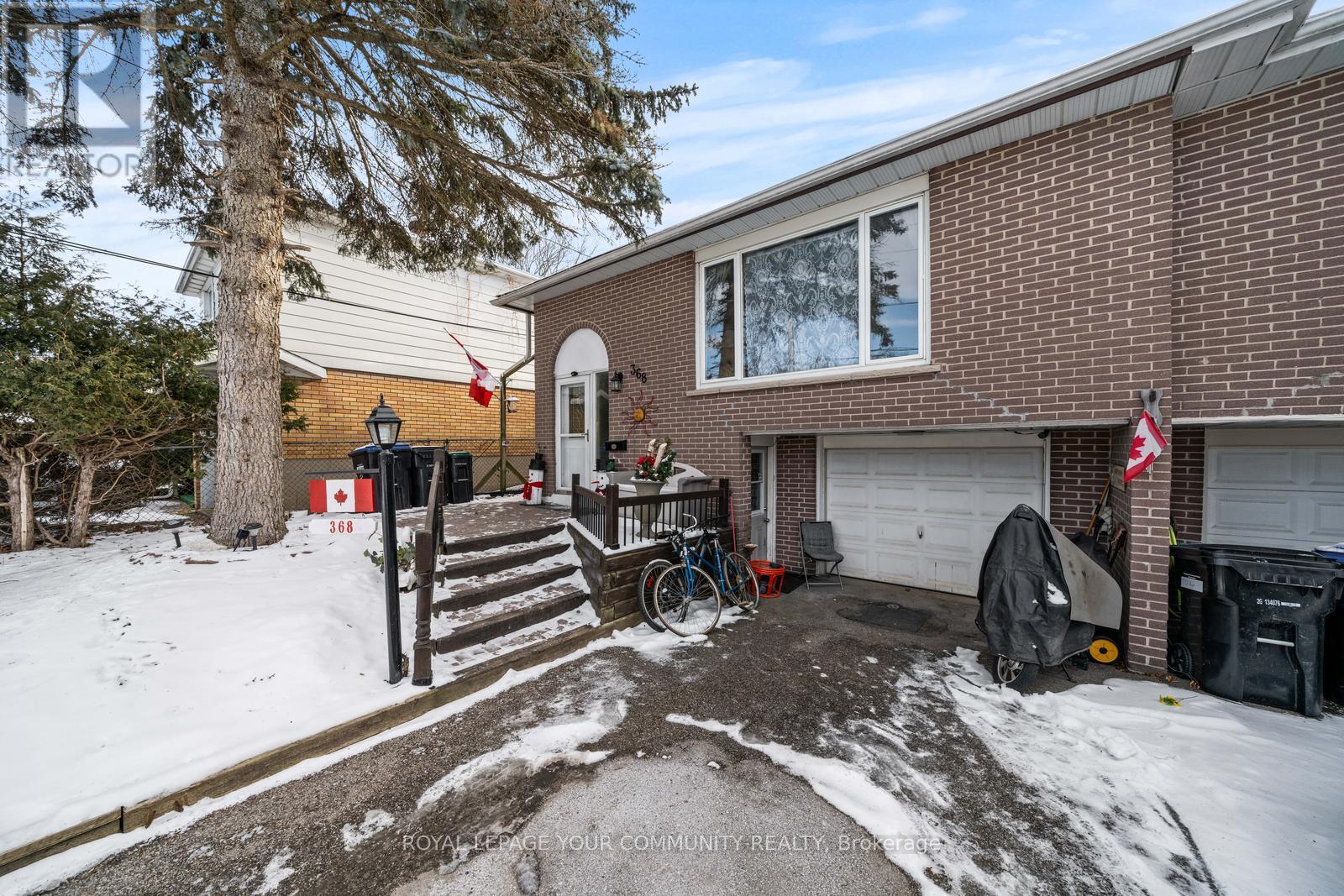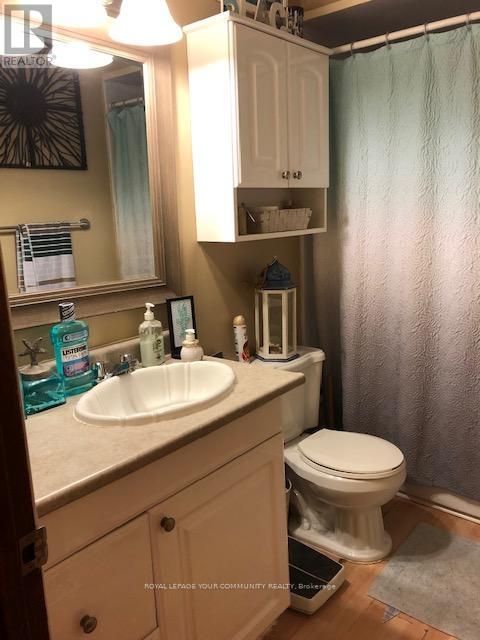368 Agar Avenue Bradford West Gwillimbury, Ontario L3Z 1H5
4 Bedroom
2 Bathroom
1099.9909 - 1499.9875 sqft
Raised Bungalow
Central Air Conditioning
Forced Air
$749,900
Excellent investment opportunity. Well cared for raised bungalow with an attached garage and parking for 3 cars. Upper and lower level have fantastic long term tenants. Lovely backyard. Easy walking distance to shopping, schools and restaurants. **** EXTRAS **** Roof reshingled in 2023, Furnace replaced in 2016. Upper level rent is $2468 per month (inclusive of utilities). Lower level rent is $1383 per month (inclusive of utilities). Utilities for 2023 were $4400. (id:24801)
Property Details
| MLS® Number | N11925740 |
| Property Type | Single Family |
| Community Name | Bradford |
| ParkingSpaceTotal | 3 |
Building
| BathroomTotal | 2 |
| BedroomsAboveGround | 3 |
| BedroomsBelowGround | 1 |
| BedroomsTotal | 4 |
| ArchitecturalStyle | Raised Bungalow |
| BasementFeatures | Apartment In Basement, Separate Entrance |
| BasementType | N/a |
| ConstructionStyleAttachment | Semi-detached |
| CoolingType | Central Air Conditioning |
| ExteriorFinish | Brick |
| FlooringType | Hardwood, Laminate |
| FoundationType | Block |
| HeatingFuel | Natural Gas |
| HeatingType | Forced Air |
| StoriesTotal | 1 |
| SizeInterior | 1099.9909 - 1499.9875 Sqft |
| Type | House |
| UtilityWater | Municipal Water |
Parking
| Attached Garage |
Land
| Acreage | No |
| Sewer | Sanitary Sewer |
| SizeDepth | 150 Ft |
| SizeFrontage | 30 Ft ,6 In |
| SizeIrregular | 30.5 X 150 Ft |
| SizeTotalText | 30.5 X 150 Ft|under 1/2 Acre |
Rooms
| Level | Type | Length | Width | Dimensions |
|---|---|---|---|---|
| Basement | Living Room | 7.19 m | 3.2 m | 7.19 m x 3.2 m |
| Basement | Bedroom | 4.08 m | 2.14 m | 4.08 m x 2.14 m |
| Main Level | Living Room | 5.38 m | 3.52 m | 5.38 m x 3.52 m |
| Main Level | Dining Room | 2.99 m | 2.69 m | 2.99 m x 2.69 m |
| Main Level | Kitchen | 4.63 m | 2.35 m | 4.63 m x 2.35 m |
| Main Level | Primary Bedroom | 12.89 m | 3.23 m | 12.89 m x 3.23 m |
| Main Level | Bedroom 2 | 4.27 m | 2.67 m | 4.27 m x 2.67 m |
| Main Level | Bedroom 3 | 2.85 m | 2.77 m | 2.85 m x 2.77 m |
Utilities
| Cable | Installed |
| Sewer | Installed |
Interested?
Contact us for more information
Judith Varga
Broker
Royal LePage Your Community Realty
8854 Yonge Street #302
Richmond Hill, Ontario L4C 0T4
8854 Yonge Street #302
Richmond Hill, Ontario L4C 0T4





































