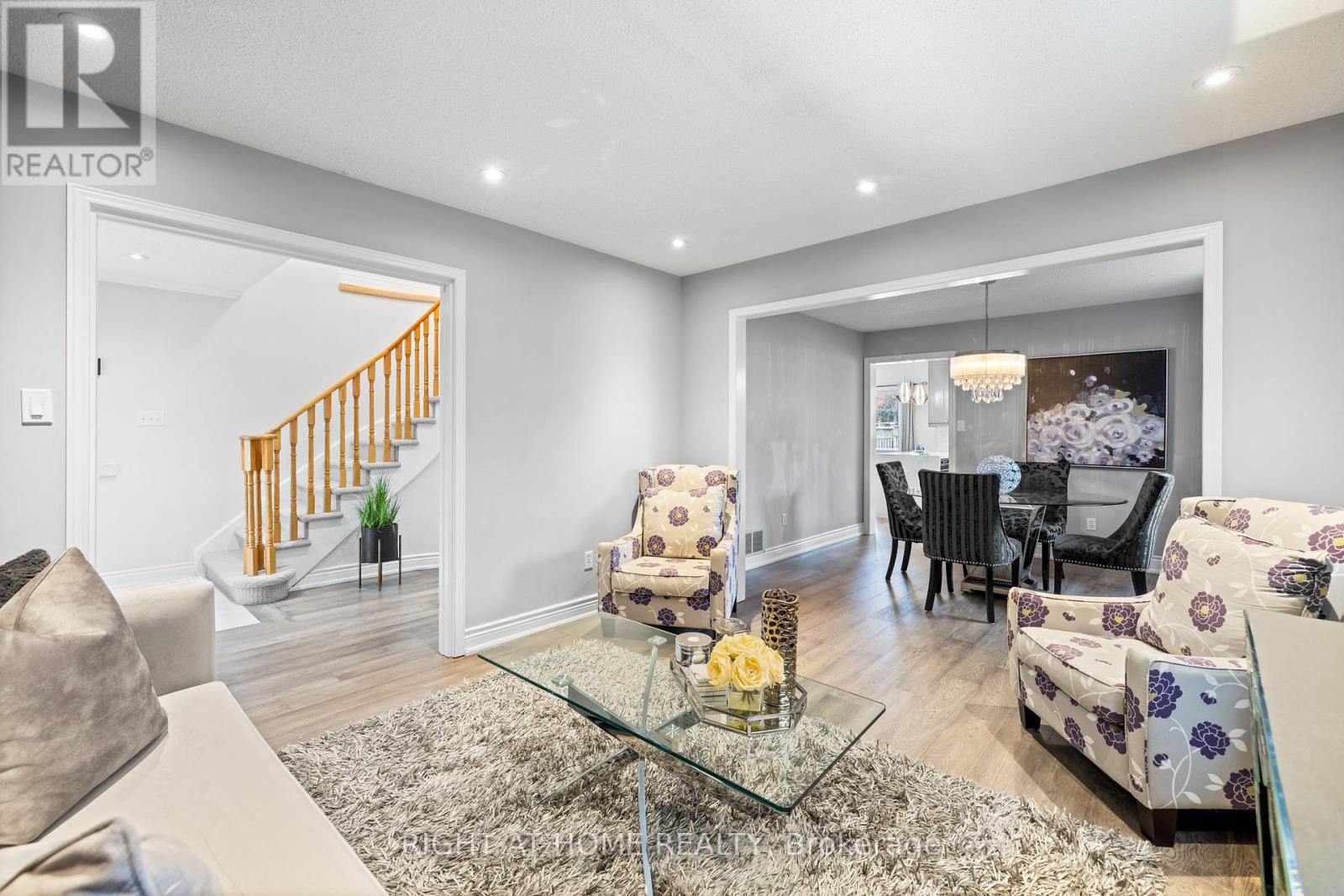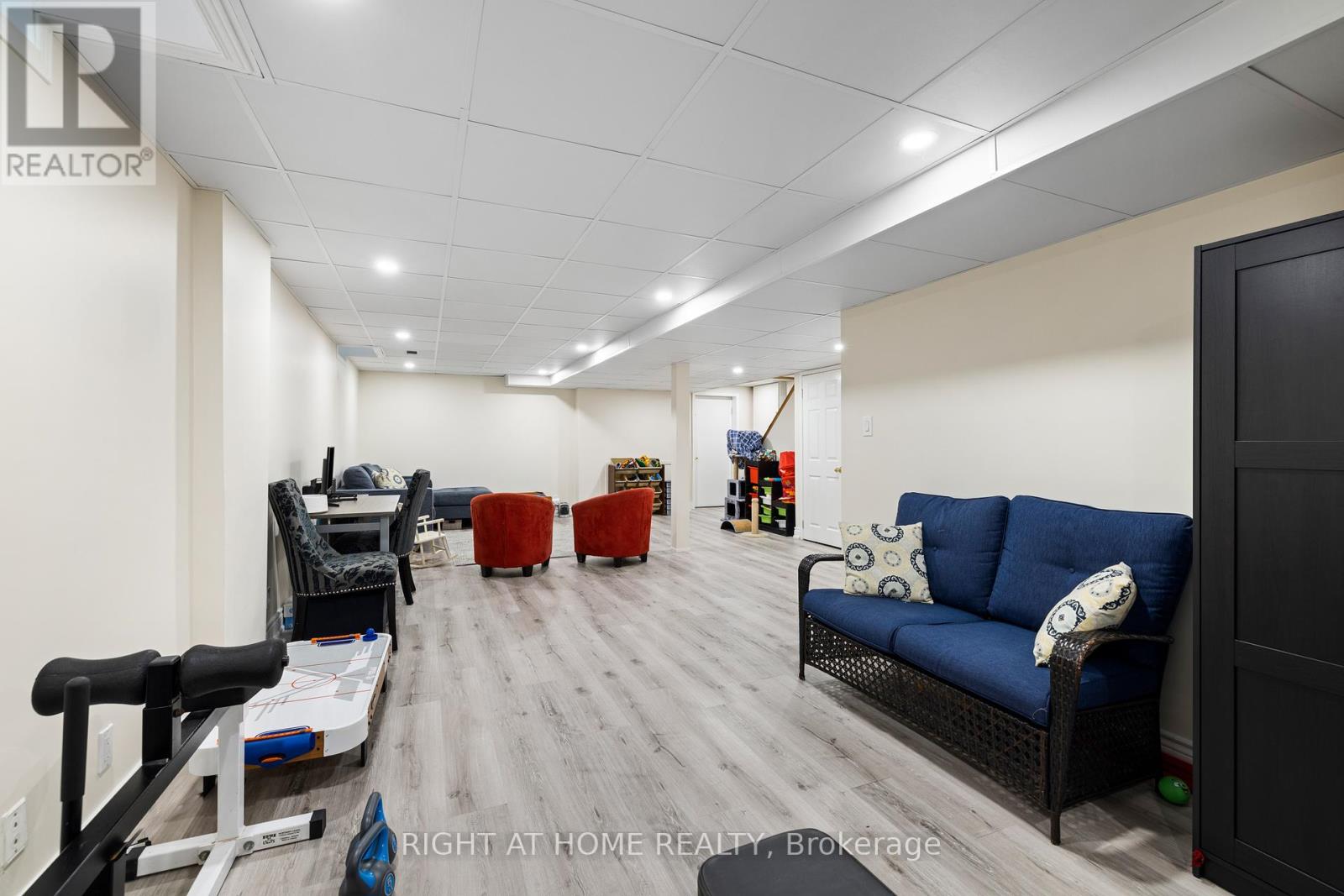2549 Scarth Court Mississauga, Ontario L5M 5L2
$1,588,000
This beautifully renovated detached home, located in a highly desirable John Fraser School District, boasts over $400,000 in upgrades, high-end finishes, and exceptional attention to detail. Move-in ready and thoughtfully designed for modern living, the main floor features elegant engineered hardwood floors, recessed lighting, and stylish fixtures. The chef-inspired kitchen, designed by Property Brothers contractors, includes custom cabinetry, a quartz waterfall countertop, a 3D backsplash, and added storage with a custom bench and pantry. The spacious family room, complete with a cozy fireplace, is perfect for creating lasting family memories. Upstairs, all bedrooms feature updated luxury vinyl flooring, while the fully renovated basement offers a versatile space for a rec room, gym, or office. Luxurious, spa-inspired bathrooms, new high-efficiency appliances, and California shutters enhance the home's refined aesthetic. The exterior features a new garage door, a large deck ideal for outdoor entertaining, and a spacious backyard, perfect for creating your private oasis. This turnkey home, with its meticulous design and prime location, is ready for you to enjoy and make your own. **** EXTRAS **** Fridge, Stove, B/I Dishwasher, Washer, Dryer, Light Fixrtures, All Window Coverings, CAC (id:24801)
Property Details
| MLS® Number | W11925733 |
| Property Type | Single Family |
| Community Name | Central Erin Mills |
| ParkingSpaceTotal | 6 |
Building
| BathroomTotal | 4 |
| BedroomsAboveGround | 3 |
| BedroomsBelowGround | 1 |
| BedroomsTotal | 4 |
| BasementDevelopment | Finished |
| BasementType | N/a (finished) |
| ConstructionStyleAttachment | Detached |
| CoolingType | Central Air Conditioning |
| ExteriorFinish | Brick |
| FireplacePresent | Yes |
| FlooringType | Vinyl |
| FoundationType | Concrete |
| HalfBathTotal | 2 |
| HeatingFuel | Electric |
| HeatingType | Forced Air |
| StoriesTotal | 2 |
| SizeInterior | 2499.9795 - 2999.975 Sqft |
| Type | House |
| UtilityWater | Municipal Water |
Parking
| Garage |
Land
| Acreage | No |
| Sewer | Sanitary Sewer |
| SizeDepth | 126 Ft ,6 In |
| SizeFrontage | 32 Ft ,1 In |
| SizeIrregular | 32.1 X 126.5 Ft |
| SizeTotalText | 32.1 X 126.5 Ft |
Rooms
| Level | Type | Length | Width | Dimensions |
|---|---|---|---|---|
| Second Level | Bathroom | 1.53 m | 3.35 m | 1.53 m x 3.35 m |
| Second Level | Primary Bedroom | 5.06 m | 4.78 m | 5.06 m x 4.78 m |
| Second Level | Bedroom 2 | 3.44 m | 2.98 m | 3.44 m x 2.98 m |
| Second Level | Bedroom 3 | 3.45 m | 2.94 m | 3.45 m x 2.94 m |
| Second Level | Bathroom | 3.65 m | 1.57 m | 3.65 m x 1.57 m |
| Main Level | Living Room | 3.51 m | 3.85 m | 3.51 m x 3.85 m |
| Main Level | Dining Room | 3.51 m | 3.23 m | 3.51 m x 3.23 m |
| Main Level | Kitchen | 3.61 m | 3.29 m | 3.61 m x 3.29 m |
| Main Level | Eating Area | 3.08 m | 3.66 m | 3.08 m x 3.66 m |
| Main Level | Bathroom | 1.59 m | 1.34 m | 1.59 m x 1.34 m |
| Ground Level | Recreational, Games Room | 6.4 m | 10.08 m | 6.4 m x 10.08 m |
| In Between | Family Room | 5 m | 5.86 m | 5 m x 5.86 m |
Interested?
Contact us for more information
Jabeen Mir
Broker
480 Eglinton Ave West #30, 106498
Mississauga, Ontario L5R 0G2










































