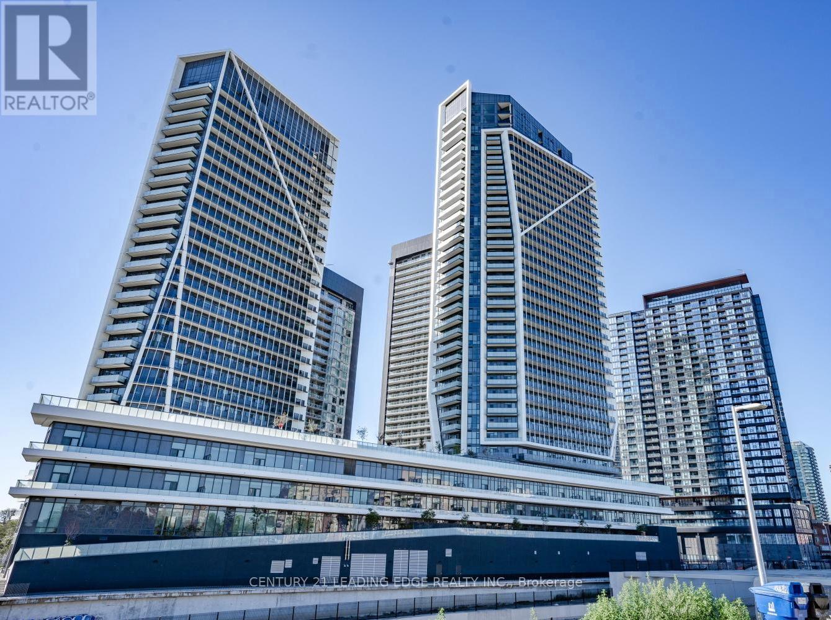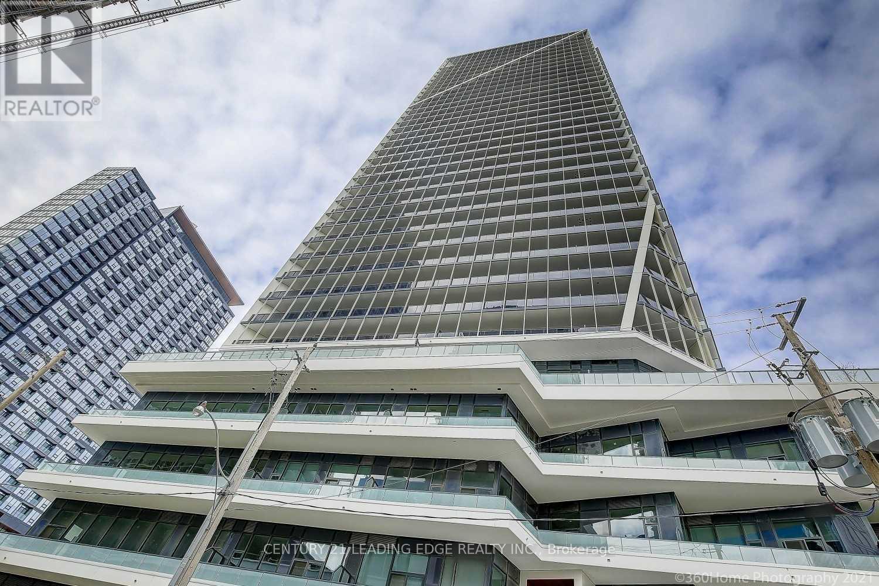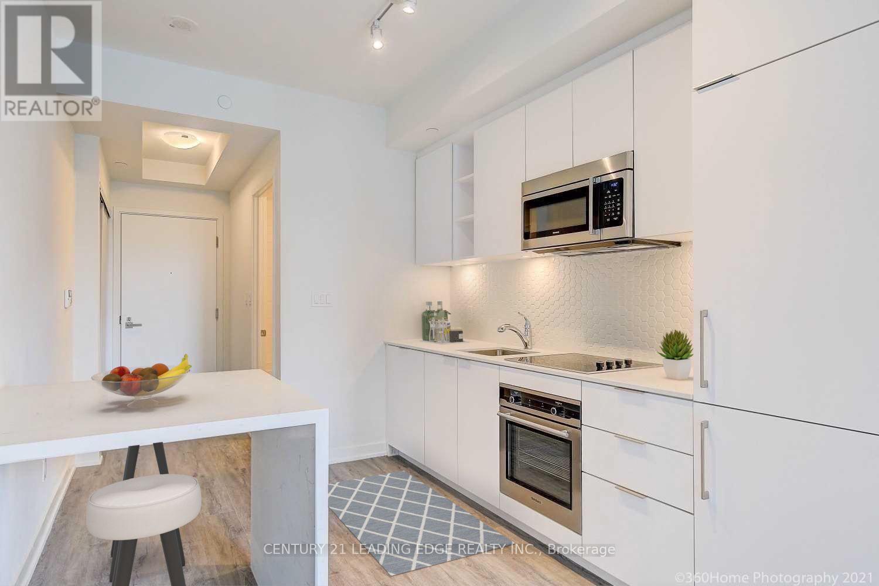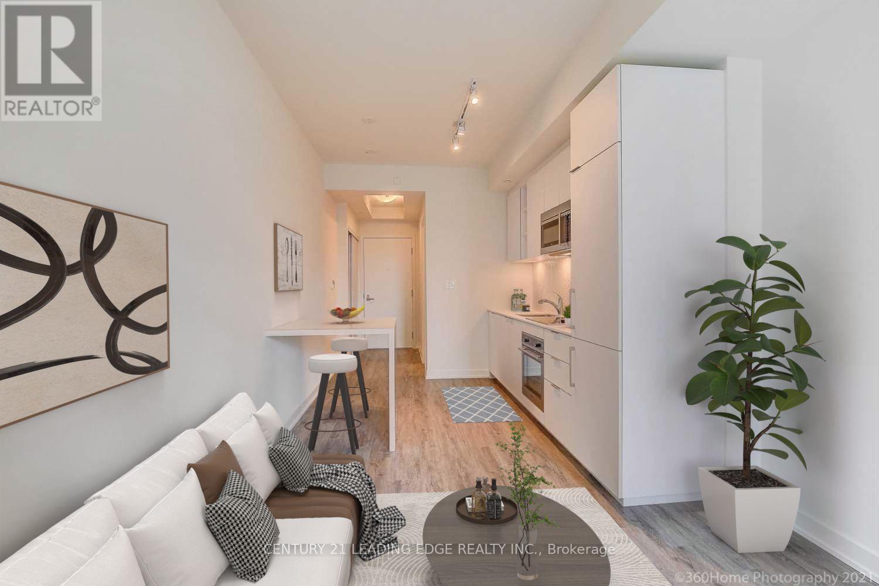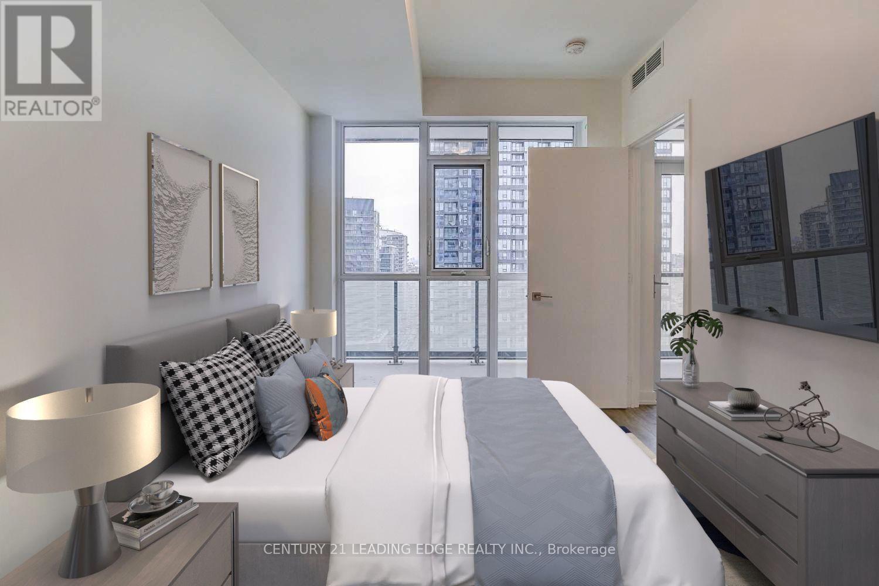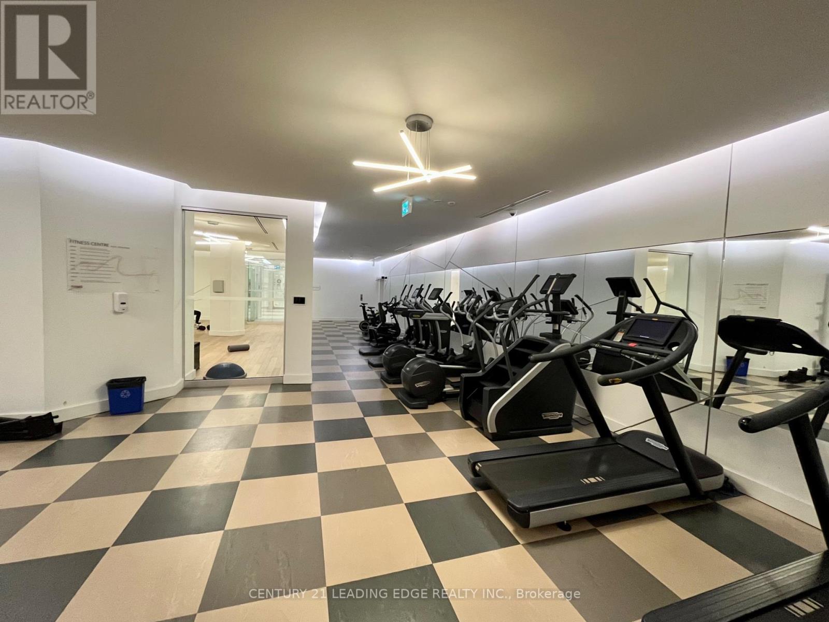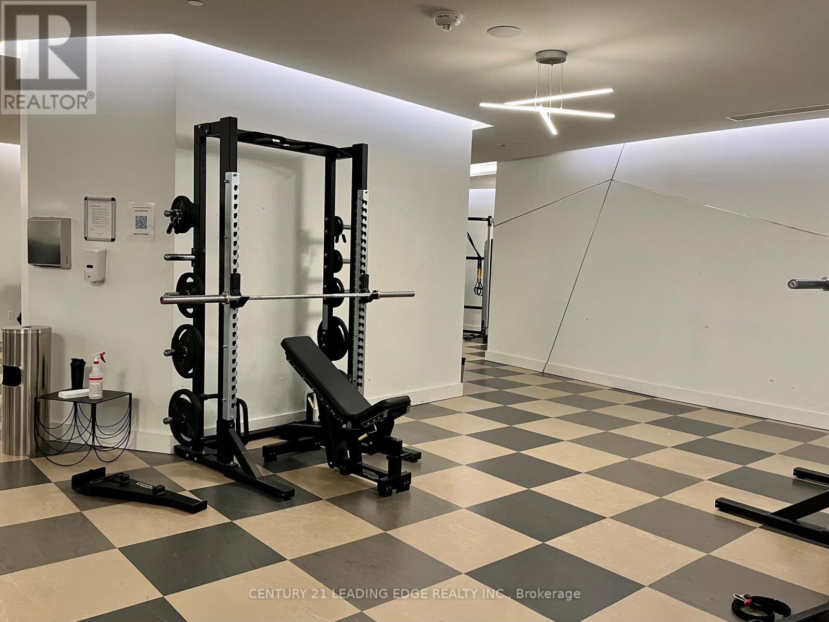1703 - 50 Ordnance Drive Toronto, Ontario M6K 0C9
1 Bedroom
1 Bathroom
499.9955 - 598.9955 sqft
Central Air Conditioning
Forced Air
$499,900Maintenance, Common Area Maintenance, Insurance
$380.42 Monthly
Maintenance, Common Area Maintenance, Insurance
$380.42 MonthlyModern 1 Bedroom Condo W/ Lake View. This Unit Features Custom Upgraded Island, 9 Ft Ceilings Modern Kitchen W/ Quartz, And Built In Appliances. Quality Built Building With Modern Amenities Including An Outdoor Pool, Gym, Guest Suites, Visitor Parking And More. Quick Access To Lake, Cne, Gardiner, Go, Ttc, King St. W, Parks, Liberty Village, Shops, Pubs, Billy Bishop Airport, & More! Heat & Central Air Included. (id:24801)
Property Details
| MLS® Number | C11925806 |
| Property Type | Single Family |
| Community Name | Niagara |
| CommunityFeatures | Pet Restrictions |
| Features | Wheelchair Access, Balcony, Guest Suite |
Building
| BathroomTotal | 1 |
| BedroomsAboveGround | 1 |
| BedroomsTotal | 1 |
| Amenities | Storage - Locker |
| Appliances | Oven - Built-in |
| CoolingType | Central Air Conditioning |
| ExteriorFinish | Concrete, Steel |
| FlooringType | Laminate |
| HeatingFuel | Natural Gas |
| HeatingType | Forced Air |
| SizeInterior | 499.9955 - 598.9955 Sqft |
| Type | Apartment |
Parking
| Underground |
Land
| Acreage | No |
Rooms
| Level | Type | Length | Width | Dimensions |
|---|---|---|---|---|
| Main Level | Kitchen | 3.04 m | 2.68 m | 3.04 m x 2.68 m |
| Main Level | Living Room | 2.89 m | 2.59 m | 2.89 m x 2.59 m |
| Main Level | Bedroom | 3.35 m | 2.97 m | 3.35 m x 2.97 m |
https://www.realtor.ca/real-estate/27807564/1703-50-ordnance-drive-toronto-niagara-niagara
Interested?
Contact us for more information
Aaron Antrobus
Salesperson
Century 21 Leading Edge Realty Inc.
1825 Markham Rd. Ste. 301
Toronto, Ontario M1B 4Z9
1825 Markham Rd. Ste. 301
Toronto, Ontario M1B 4Z9


