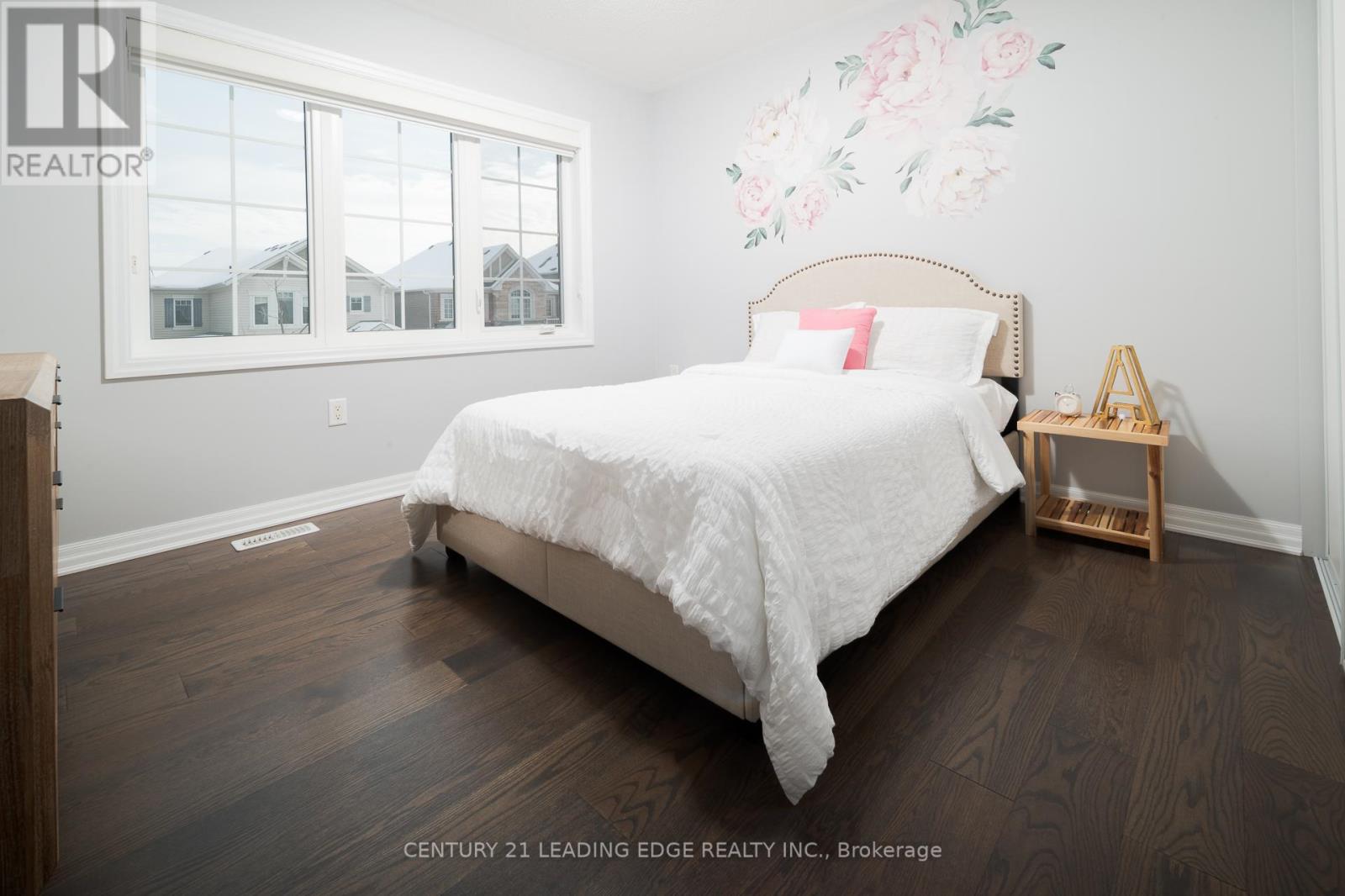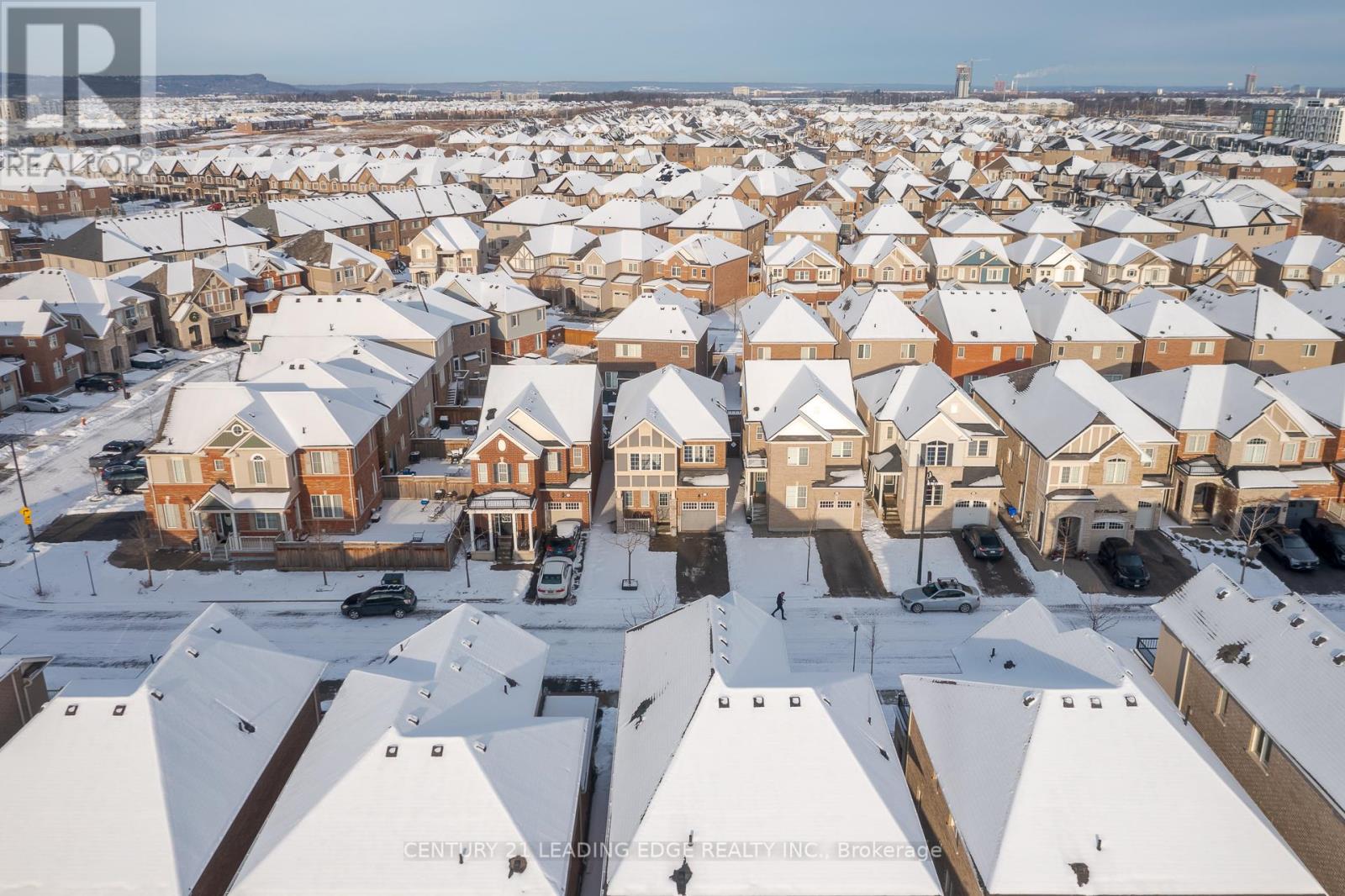451 Clarkson Gate Milton, Ontario L9E 0B7
$1,179,000
Welcome to this beautiful 4-bedroom detached home in a prime location in Milton. This stunning property boasts a spacious, flexible layout designed for comfortable family living. The main level features 9-foot ceilings, hardwood floor, an open-concept kitchen with stainless steel appliances, a large island and a cozy breakfast room that opens to the expansive backyard through large sliding patio doors. A generous great room and formal dining room provide ample space for entertaining, while a powder room, large closets, and a welcoming foyer complete the main floor. Upstairs Enjoy the convenience of a second-floor laundry room and elegant hardwood floor , four well-sized bedrooms, including a master suite with a luxurious five-piece ensuite and a large walk-in closet. A second four-piece bathroom and a linen closet add convenience and functionality to this level. Freshly painted and featuring elegant staircase details, the home offers a modern, inviting atmosphere. Close to schools, parks, and amenities, this home is move-in ready and has everything a family could need. Don't miss your chance to make this house your new home! **** EXTRAS **** Stainless steel Kitchen aid fridge , stove and dishwasher , washer / dryer (id:24801)
Property Details
| MLS® Number | W11925798 |
| Property Type | Single Family |
| Community Name | 1032 - FO Ford |
| ParkingSpaceTotal | 3 |
Building
| BathroomTotal | 6 |
| BedroomsAboveGround | 4 |
| BedroomsTotal | 4 |
| Amenities | Fireplace(s) |
| BasementType | Full |
| ConstructionStyleAttachment | Detached |
| CoolingType | Central Air Conditioning |
| ExteriorFinish | Brick, Concrete |
| FlooringType | Hardwood, Ceramic |
| FoundationType | Unknown |
| HalfBathTotal | 1 |
| HeatingFuel | Natural Gas |
| HeatingType | Forced Air |
| StoriesTotal | 2 |
| Type | House |
| UtilityWater | Municipal Water |
Parking
| Garage |
Land
| Acreage | No |
| Sewer | Sanitary Sewer |
| SizeDepth | 88058 Ft |
| SizeFrontage | 30 Ft |
| SizeIrregular | 30.02 X 88058 Ft |
| SizeTotalText | 30.02 X 88058 Ft |
Rooms
| Level | Type | Length | Width | Dimensions |
|---|---|---|---|---|
| Second Level | Primary Bedroom | 3.8 m | 4.6 m | 3.8 m x 4.6 m |
| Second Level | Bedroom 2 | 3.1 m | 3 m | 3.1 m x 3 m |
| Second Level | Bedroom 3 | 3.45 m | 3.2 m | 3.45 m x 3.2 m |
| Second Level | Bedroom 4 | 3 m | 3 m | 3 m x 3 m |
| Second Level | Laundry Room | 2.15 m | 2 m | 2.15 m x 2 m |
| Main Level | Great Room | 3.6 m | 4.9 m | 3.6 m x 4.9 m |
| Main Level | Dining Room | 3.2 m | 3.35 m | 3.2 m x 3.35 m |
| Main Level | Eating Area | 3.38 m | 3.2 m | 3.38 m x 3.2 m |
| Main Level | Kitchen | 4 m | 3.2 m | 4 m x 3.2 m |
Utilities
| Cable | Available |
| Sewer | Installed |
https://www.realtor.ca/real-estate/27807590/451-clarkson-gate-milton-1032-fo-ford-1032-fo-ford
Interested?
Contact us for more information
Sam Marogy
Salesperson
6311 Main Street
Stouffville, Ontario L4A 1G5





































