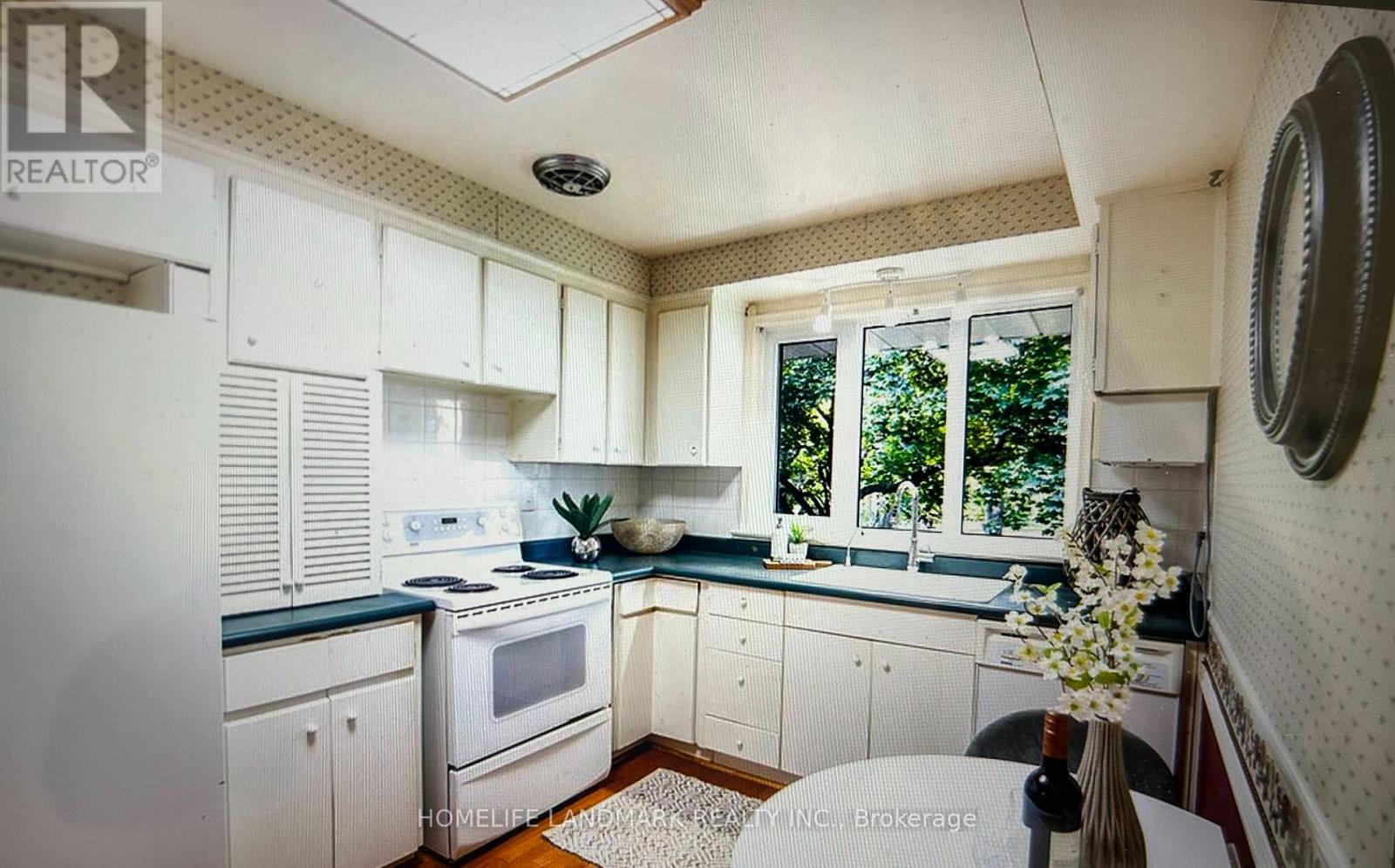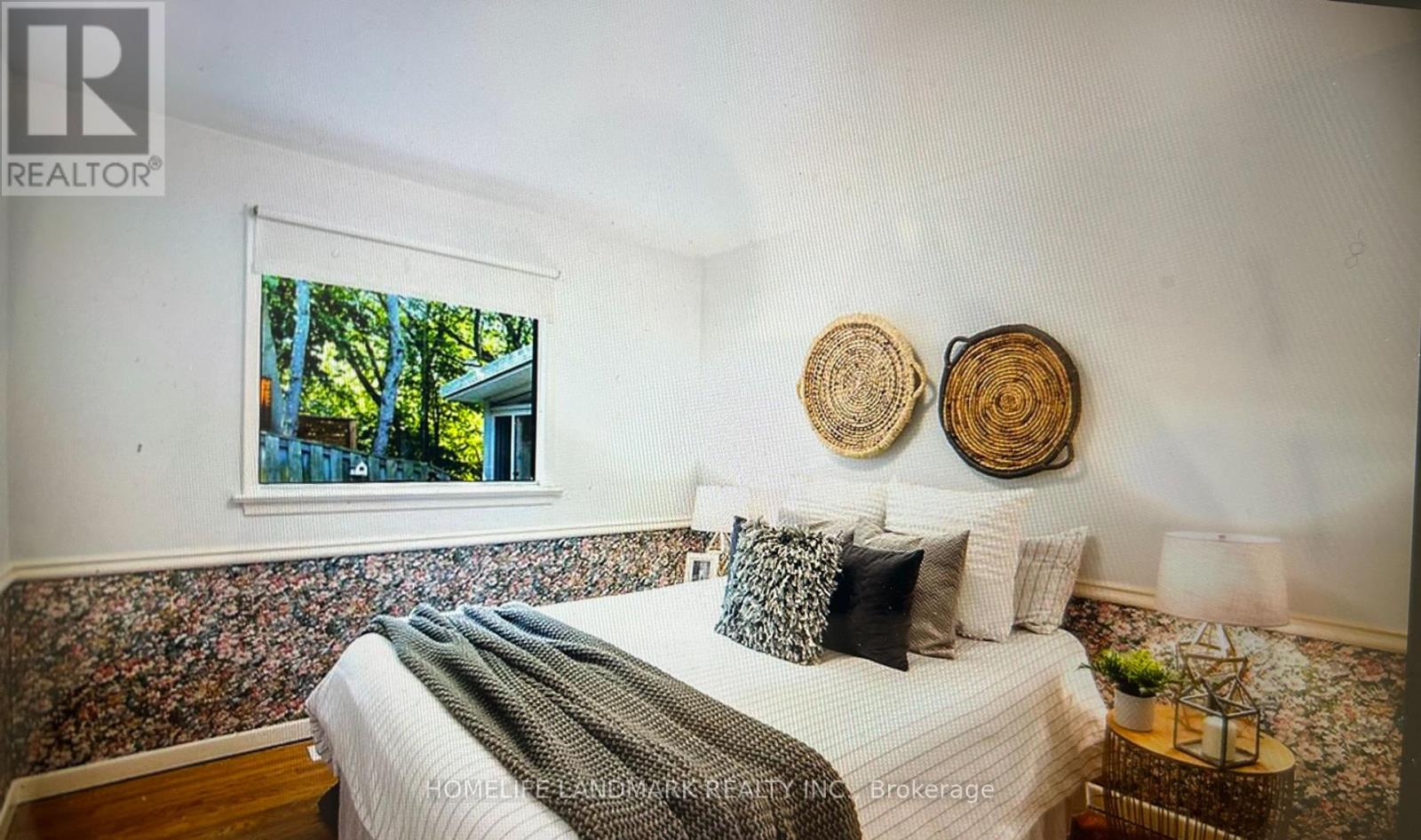116 Applefield- Main Flooer Drive Toronto, Ontario M1P 3Y2
$1,800 Monthly
Super Location Must See!! Well Maintenance Bungalow. Quiet Neighborhood. Sep Entrance. 2 Bedroom With 4 Pieces Washroom. Brand New Carrie Furnace. Shared In-suite Laundry & Kitchen With Main Floor's Roommate, Hardwood Floor Throughout. Walking Distance To Scarborough Town Centre, Catholic And Public Schools, Ttc & Go Transit, Parks. Close to Hospital, Restaurants, Centennial College, UTSC, All Amenities. Easy Access To Hwy401. No Pets & No Smoking or vaping of any kind.( All Pictures from previous Listing) **** EXTRAS **** Female, Couple and Student with proven income/financials welcome. Internet included, Shared 35% utility fee ( water, heat and hydro). (id:24801)
Property Details
| MLS® Number | E11925930 |
| Property Type | Single Family |
| Community Name | Bendale |
| Features | Carpet Free, In Suite Laundry |
| ParkingSpaceTotal | 1 |
Building
| BathroomTotal | 1 |
| BedroomsAboveGround | 2 |
| BedroomsTotal | 2 |
| Appliances | Dishwasher, Refrigerator, Stove |
| ArchitecturalStyle | Bungalow |
| BasementDevelopment | Finished |
| BasementFeatures | Walk Out |
| BasementType | N/a (finished) |
| ConstructionStyleAttachment | Detached |
| CoolingType | Central Air Conditioning |
| ExteriorFinish | Concrete, Brick |
| FlooringType | Hardwood |
| FoundationType | Concrete |
| HeatingFuel | Natural Gas |
| HeatingType | Forced Air |
| StoriesTotal | 1 |
| Type | House |
| UtilityWater | Municipal Water |
Parking
| Attached Garage |
Land
| Acreage | No |
| Sewer | Sanitary Sewer |
| SizeDepth | 126 Ft ,5 In |
| SizeFrontage | 46 Ft ,9 In |
| SizeIrregular | 46.76 X 126.43 Ft |
| SizeTotalText | 46.76 X 126.43 Ft |
Rooms
| Level | Type | Length | Width | Dimensions |
|---|---|---|---|---|
| Main Level | Living Room | 4.93 m | 3.67 m | 4.93 m x 3.67 m |
| Main Level | Dining Room | 3.27 m | 2.4 m | 3.27 m x 2.4 m |
| Main Level | Kitchen | 3.96 m | 2.74 m | 3.96 m x 2.74 m |
| Main Level | Primary Bedroom | 3.91 m | 3.32 m | 3.91 m x 3.32 m |
| Main Level | Bedroom 2 | 3.07 m | 3.02 m | 3.07 m x 3.02 m |
https://www.realtor.ca/real-estate/27807927/116-applefield-main-flooer-drive-toronto-bendale-bendale
Interested?
Contact us for more information
Sherry Lee
Salesperson
7240 Woodbine Ave Unit 103
Markham, Ontario L3R 1A4















