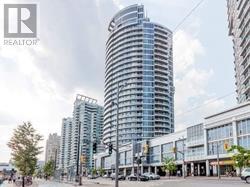2601 - 218 Queens Quay W Toronto, Ontario M5J 2Y6
$3,600 Monthly
Welcome to Waterclub III located right at the Waterfront, across from Lake Ontario. Well maintained unit with Fabulous views any time of the day or night. This Bright & Spacious 913 Sq.Ft. Suite features 9 Foot Ceilings, 2 bedrooms, 2 baths, and a walk-out to open balcony with panoramic City views overlooking the Roger's Centre and the CN Tower. Comes With 1 Parking + 1 Locker. Kitchen features Granite Counters, SS Appliances, and a Breakfast Bar. Freshly painted in 2024. Excellent Building Amenities. Walk To Waterfront, Shopping, Restaurants, Financial District, Union Station, and more. TTC right at Door. **** EXTRAS **** Primary Ensuite Has Jacuzzi Tub + Shower Stall. Included For Tenant's Use: Existing Appliances (Fridge, Stove, Dishwasher, Microwave, Washer & Dryer), 1 Parking + 1 Locker. Hydro NOT Included. (id:24801)
Property Details
| MLS® Number | C11925989 |
| Property Type | Single Family |
| Community Name | Waterfront Communities C1 |
| AmenitiesNearBy | Public Transit |
| CommunityFeatures | Pet Restrictions |
| Features | Balcony, In Suite Laundry |
| ParkingSpaceTotal | 1 |
| PoolType | Indoor Pool, Outdoor Pool |
| ViewType | City View |
| WaterFrontType | Waterfront |
Building
| BathroomTotal | 2 |
| BedroomsAboveGround | 2 |
| BedroomsTotal | 2 |
| Amenities | Exercise Centre, Party Room, Recreation Centre, Storage - Locker, Security/concierge |
| CoolingType | Central Air Conditioning |
| ExteriorFinish | Stucco |
| FireProtection | Security System |
| FlooringType | Marble, Hardwood |
| HeatingFuel | Natural Gas |
| HeatingType | Forced Air |
| SizeInterior | 899.9921 - 998.9921 Sqft |
| Type | Apartment |
Parking
| Underground |
Land
| Acreage | No |
| LandAmenities | Public Transit |
Rooms
| Level | Type | Length | Width | Dimensions |
|---|---|---|---|---|
| Flat | Foyer | 2.7 m | 1.3 m | 2.7 m x 1.3 m |
| Flat | Living Room | 4.8 m | 2.7 m | 4.8 m x 2.7 m |
| Flat | Dining Room | 2.7 m | 2.7 m | 2.7 m x 2.7 m |
| Flat | Kitchen | 2.6 m | 2.5 m | 2.6 m x 2.5 m |
| Flat | Primary Bedroom | 4.65 m | 3.54 m | 4.65 m x 3.54 m |
| Flat | Bedroom 2 | 3.14 m | 2.75 m | 3.14 m x 2.75 m |
Interested?
Contact us for more information
Yolla Maria Krob
Broker
208 - 8901 Woodbine Ave
Markham, Ontario L3R 9Y4






























