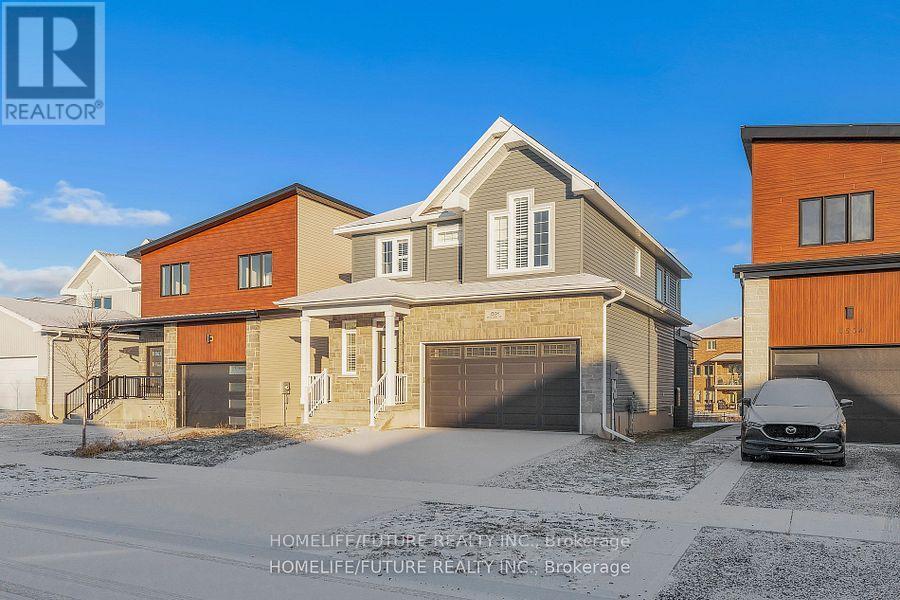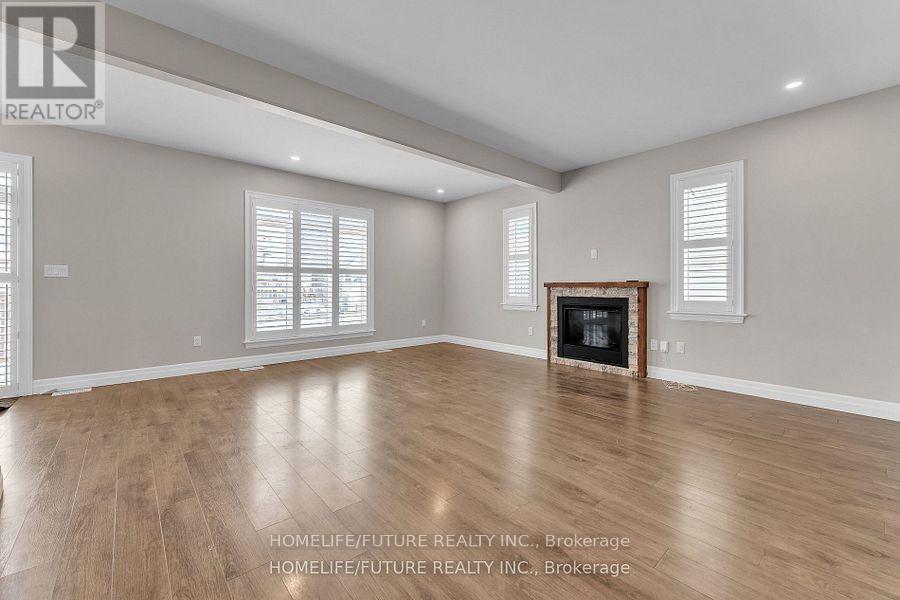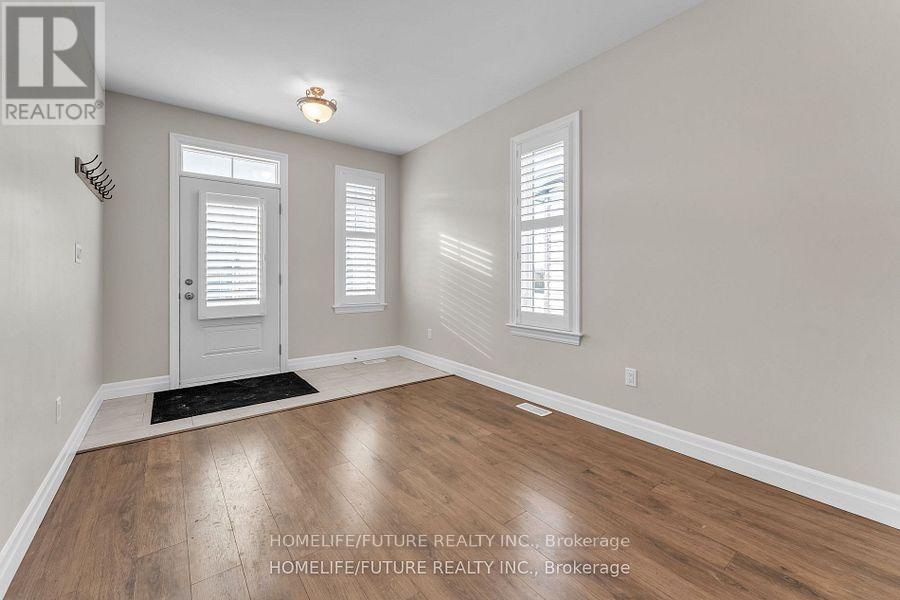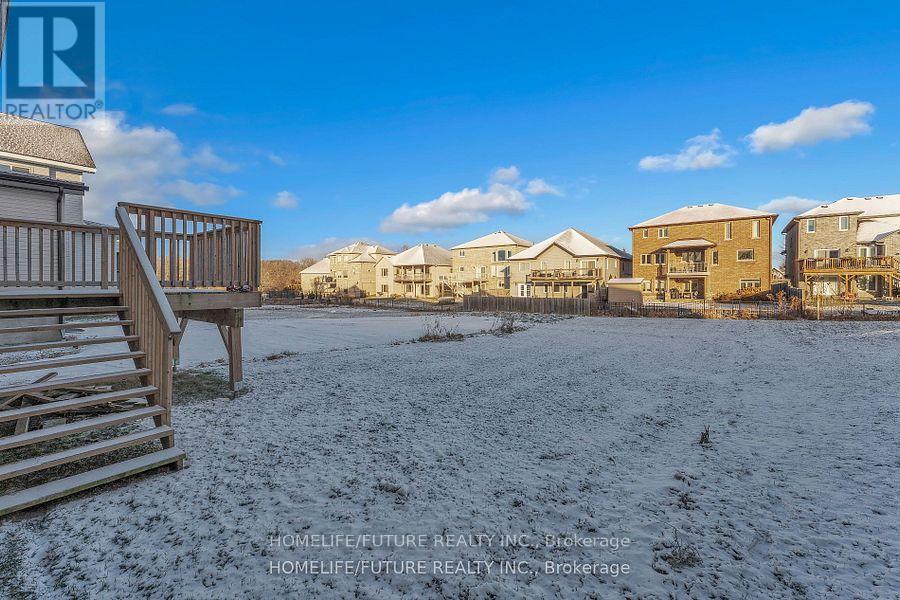1508 Berkshire Drive Kingston, Ontario K7P 0S7
4 Bedroom
4 Bathroom
Fireplace
Central Air Conditioning
Forced Air
$3,100 Monthly
Welcome to 1508 Berkshire Drive on an extra-large lot with enough room for gardens and a pool. 2412 SqFt Detached home with 4 spacious bedroom and 4 washrooms, gorgeous contemporary Open concept kitchen with granite counter top and extra-large walk-in Pantry. tons of natural lights. Hardwood flooring throughout main level. Comfortable living. Minute drive to 401 & 10 minutes to downtown 2412Sqft. (id:24801)
Property Details
| MLS® Number | X11925758 |
| Property Type | Single Family |
| AmenitiesNearBy | Hospital, Park, Schools |
| ParkingSpaceTotal | 4 |
Building
| BathroomTotal | 4 |
| BedroomsAboveGround | 4 |
| BedroomsTotal | 4 |
| Appliances | Dishwasher, Dryer, Microwave, Refrigerator, Stove, Washer |
| BasementDevelopment | Unfinished |
| BasementType | N/a (unfinished) |
| ConstructionStyleAttachment | Detached |
| CoolingType | Central Air Conditioning |
| ExteriorFinish | Stone, Vinyl Siding |
| FireplacePresent | Yes |
| FlooringType | Hardwood, Ceramic, Carpeted |
| FoundationType | Concrete |
| HalfBathTotal | 1 |
| HeatingFuel | Natural Gas |
| HeatingType | Forced Air |
| StoriesTotal | 2 |
| Type | House |
| UtilityWater | Municipal Water |
Parking
| Attached Garage |
Land
| Acreage | No |
| LandAmenities | Hospital, Park, Schools |
| Sewer | Sanitary Sewer |
Rooms
| Level | Type | Length | Width | Dimensions |
|---|---|---|---|---|
| Second Level | Primary Bedroom | 4.88 m | 3.41 m | 4.88 m x 3.41 m |
| Second Level | Bedroom 2 | 3.05 m | 3.05 m | 3.05 m x 3.05 m |
| Second Level | Bedroom 3 | 3.69 m | 3.05 m | 3.69 m x 3.05 m |
| Second Level | Bedroom 4 | 4.69 m | 3.29 m | 4.69 m x 3.29 m |
| Main Level | Living Room | 3.38 m | 3.38 m | 3.38 m x 3.38 m |
| Main Level | Dining Room | 4.27 m | 3.38 m | 4.27 m x 3.38 m |
| Main Level | Great Room | 5.21 m | 5.82 m | 5.21 m x 5.82 m |
| Main Level | Kitchen | 3.35 m | 2.74 m | 3.35 m x 2.74 m |
| Main Level | Eating Area | 2.74 m | 2.44 m | 2.74 m x 2.44 m |
| Main Level | Laundry Room | Measurements not available |
https://www.realtor.ca/real-estate/27807543/1508-berkshire-drive-kingston
Interested?
Contact us for more information
Sivakumar Shanmuganathan
Broker
Homelife/future Realty Inc.
7 Eastvale Drive Unit 205
Markham, Ontario L3S 4N8
7 Eastvale Drive Unit 205
Markham, Ontario L3S 4N8
Joy Selvanayagam
Broker
Homelife/future Realty Inc.
7 Eastvale Drive Unit 205
Markham, Ontario L3S 4N8
7 Eastvale Drive Unit 205
Markham, Ontario L3S 4N8










































