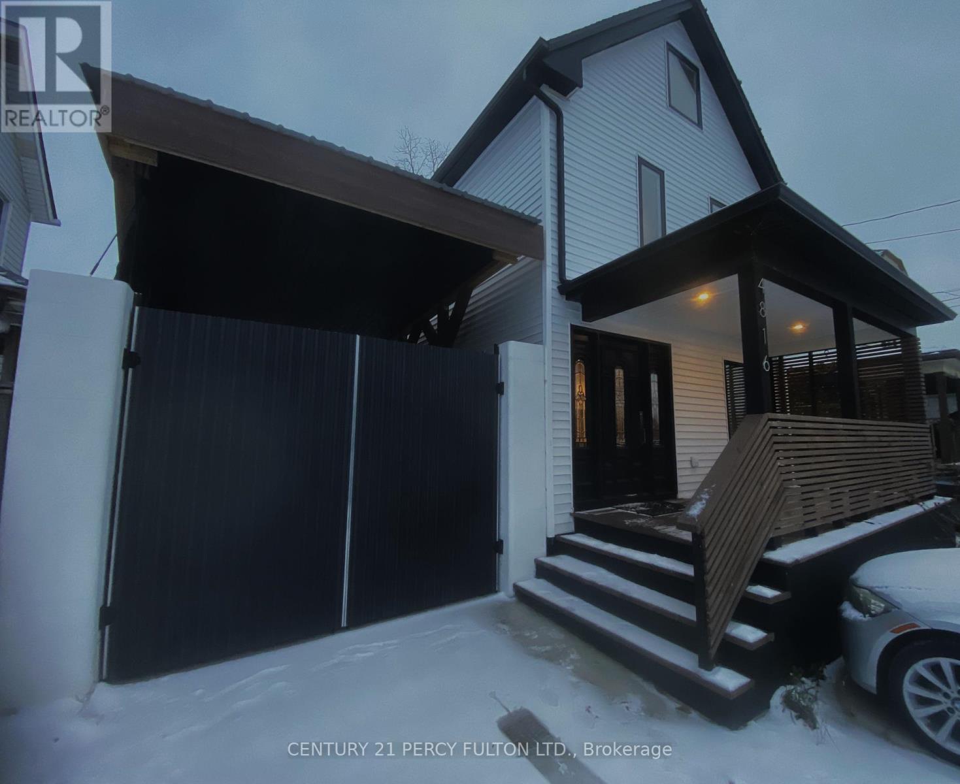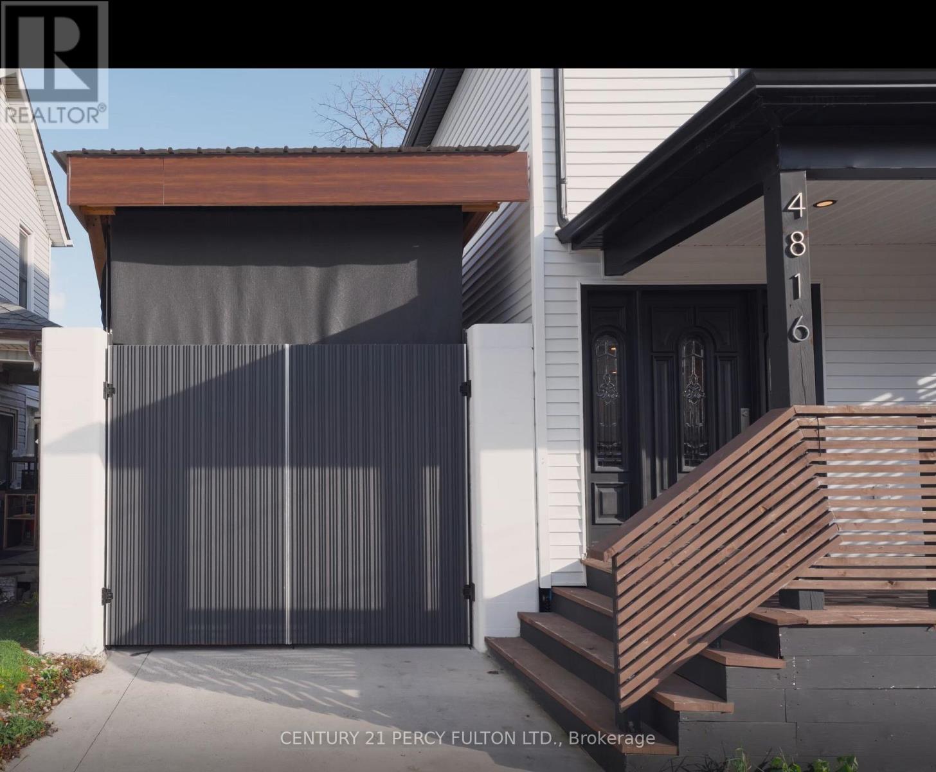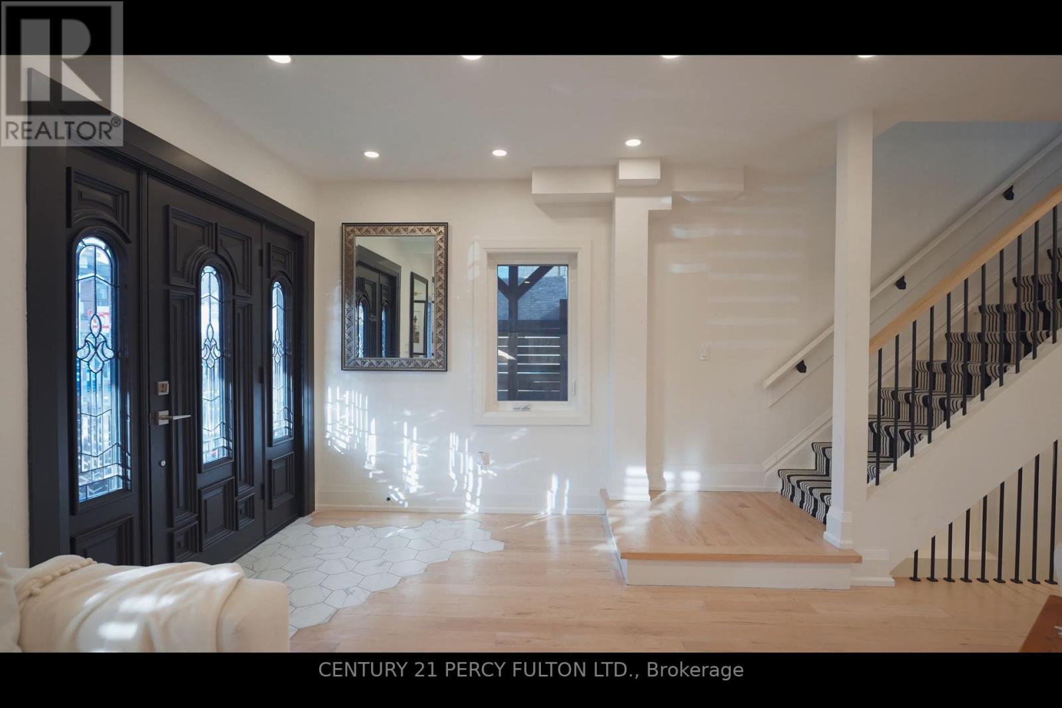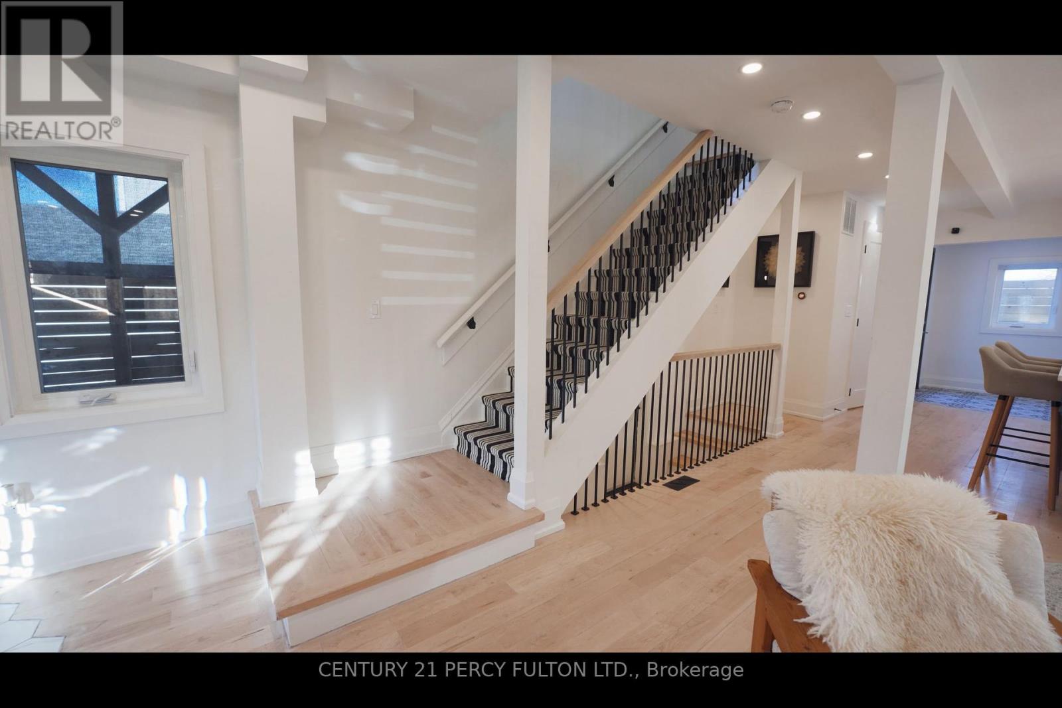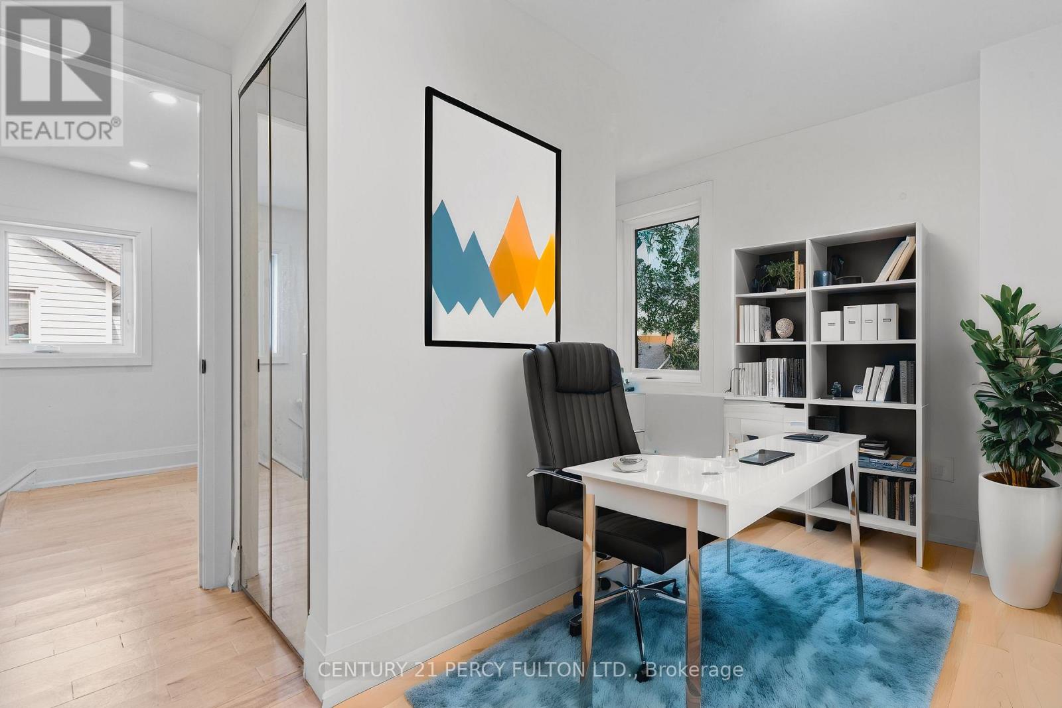4816 Saint Clair Avenue Niagara Falls, Ontario L2E 3T4
$945,000
Discover this dream home by the Niagara River, blending classic and modern designs. A dream kitchen, smart technology, and eco-conscious elements, including a solar roof. Brand new windows, waterproofing, and a lush 2-inch turf. Pavilion/Garage area boast a 13-14 ft high ceiling that can be used as secured covered parking or additional outdoor space ideal for BBQs while enjoying a small fire with your loved ones. This home boasts custom electrical work and LED pot-lights. Enjoy proximity to the Fall and the Niagara Rapids, only 2 blocks away from the worlds most beautiful ""Niagara River"" a mere14-minute walk to iconic landmarks. a well-stocked convenience store is just 15 steps away. With the view of a Brand new tennis court and a well maintained park. A blend of comfort, style, and proximity to nature's wonders. Don't miss out on this unique chance to own a home near some of Canada's most iconic landmarks. (id:24801)
Property Details
| MLS® Number | X11891337 |
| Property Type | Single Family |
| Community Name | 210 - Downtown |
| AmenitiesNearBy | Schools, Place Of Worship, Park |
| CommunityFeatures | School Bus |
| EquipmentType | Water Heater - Gas |
| Features | Carpet Free |
| ParkingSpaceTotal | 4 |
| RentalEquipmentType | Water Heater - Gas |
| Structure | Deck, Porch |
| ViewType | City View |
Building
| BathroomTotal | 4 |
| BedroomsAboveGround | 4 |
| BedroomsBelowGround | 1 |
| BedroomsTotal | 5 |
| Amenities | Fireplace(s) |
| BasementDevelopment | Finished |
| BasementFeatures | Walk Out |
| BasementType | Full (finished) |
| ConstructionStyleAttachment | Detached |
| CoolingType | Central Air Conditioning |
| ExteriorFinish | Vinyl Siding |
| FireplacePresent | Yes |
| FireplaceTotal | 1 |
| FlooringType | Hardwood, Tile, Vinyl |
| FoundationType | Block |
| HalfBathTotal | 1 |
| HeatingFuel | Electric |
| HeatingType | Forced Air |
| StoriesTotal | 3 |
| Type | House |
| UtilityWater | Municipal Water |
Parking
| Detached Garage | |
| Covered |
Land
| Acreage | No |
| FenceType | Fenced Yard |
| LandAmenities | Schools, Place Of Worship, Park |
| Sewer | Sanitary Sewer |
| SizeDepth | 50 Ft |
| SizeFrontage | 33 Ft |
| SizeIrregular | 33 X 50 Ft |
| SizeTotalText | 33 X 50 Ft |
Rooms
| Level | Type | Length | Width | Dimensions |
|---|---|---|---|---|
| Second Level | Primary Bedroom | 3.2 m | 3.96 m | 3.2 m x 3.96 m |
| Second Level | Bedroom 2 | 2.74 m | 2.89 m | 2.74 m x 2.89 m |
| Second Level | Bedroom 3 | 3.5 m | 2.74 m | 3.5 m x 2.74 m |
| Third Level | Bedroom | 10 m | 3.65 m | 10 m x 3.65 m |
| Basement | Living Room | 3.9 m | 3.65 m | 3.9 m x 3.65 m |
| Basement | Bedroom | 2.74 m | 2.74 m | 2.74 m x 2.74 m |
| Basement | Kitchen | 1.98 m | 4 m | 1.98 m x 4 m |
| Main Level | Kitchen | 10 m | 5.79 m | 10 m x 5.79 m |
| Main Level | Laundry Room | 1.67 m | 4.4 m | 1.67 m x 4.4 m |
Interested?
Contact us for more information
Sanak Saha
Broker


