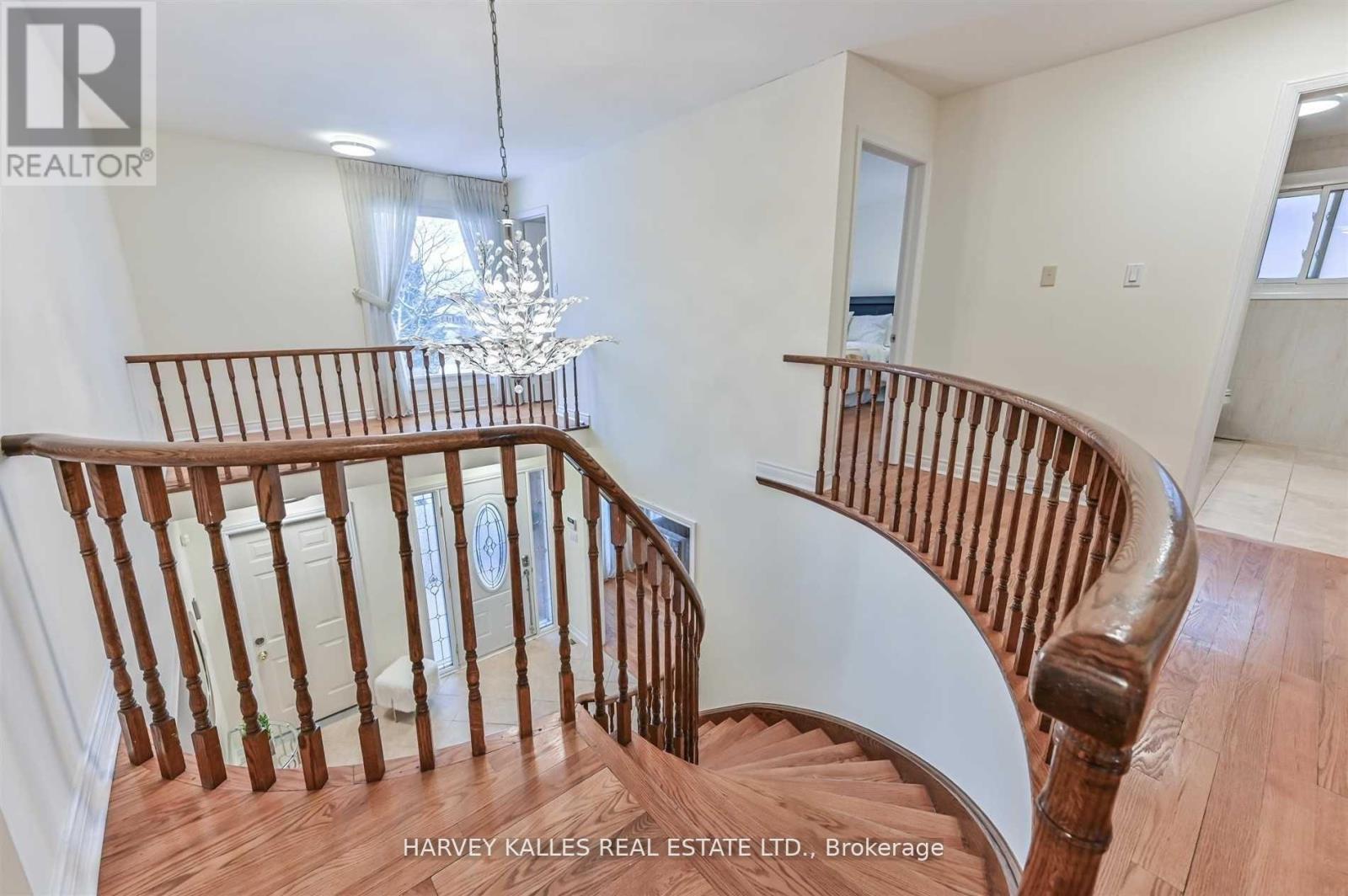44 Eunice Road Toronto, Ontario M2K 2V5
6 Bedroom
4 Bathroom
3,000 - 3,500 ft2
Fireplace
Central Air Conditioning
Forced Air
$5,900 Monthly
Immaculate Family Home in Prestigious Bayview Village Neighbourhood. Good school zone close to Earl Haig Secondary School. Great layout, oak staircase, hardwood floors, direct garage access, family room with fireplace, bright & spacious, finished basement with rec room, 2 bedrooms and washroom. Fully fenced backyard. Minutes to Bayview Village, Community Centre, Parks, TTC, Subway, Go Station, Hwy 401 & DVP. (id:24801)
Property Details
| MLS® Number | C11924590 |
| Property Type | Single Family |
| Community Name | Bayview Village |
| Amenities Near By | Hospital, Public Transit |
| Features | Carpet Free |
| Parking Space Total | 5 |
Building
| Bathroom Total | 4 |
| Bedrooms Above Ground | 4 |
| Bedrooms Below Ground | 2 |
| Bedrooms Total | 6 |
| Appliances | Garage Door Opener Remote(s), Dishwasher, Dryer, Range, Refrigerator, Stove, Washer, Window Coverings |
| Basement Development | Finished |
| Basement Type | N/a (finished) |
| Construction Style Attachment | Detached |
| Cooling Type | Central Air Conditioning |
| Exterior Finish | Brick |
| Fireplace Present | Yes |
| Fireplace Total | 1 |
| Flooring Type | Hardwood, Laminate, Ceramic, Parquet |
| Half Bath Total | 1 |
| Heating Fuel | Natural Gas |
| Heating Type | Forced Air |
| Stories Total | 2 |
| Size Interior | 3,000 - 3,500 Ft2 |
| Type | House |
| Utility Water | Municipal Water |
Parking
| Garage |
Land
| Acreage | No |
| Land Amenities | Hospital, Public Transit |
| Sewer | Sanitary Sewer |
Rooms
| Level | Type | Length | Width | Dimensions |
|---|---|---|---|---|
| Second Level | Primary Bedroom | 5.42 m | 3.92 m | 5.42 m x 3.92 m |
| Second Level | Bedroom | 3.95 m | 3.63 m | 3.95 m x 3.63 m |
| Second Level | Bedroom | 4.13 m | 3.96 m | 4.13 m x 3.96 m |
| Second Level | Bedroom | 3.67 m | 3.37 m | 3.67 m x 3.37 m |
| Basement | Bedroom | Measurements not available | ||
| Basement | Recreational, Games Room | Measurements not available | ||
| Basement | Bedroom | Measurements not available | ||
| Main Level | Living Room | 5.45 m | 3.88 m | 5.45 m x 3.88 m |
| Main Level | Dining Room | 4.54 m | 3.62 m | 4.54 m x 3.62 m |
| Main Level | Kitchen | 6.13 m | 3.89 m | 6.13 m x 3.89 m |
| Main Level | Family Room | 4.76 m | 3.88 m | 4.76 m x 3.88 m |
https://www.realtor.ca/real-estate/27804601/44-eunice-road-toronto-bayview-village-bayview-village
Contact Us
Contact us for more information
Eva Wong
Salesperson
Harvey Kalles Real Estate Ltd.
2145 Avenue Road
Toronto, Ontario M5M 4B2
2145 Avenue Road
Toronto, Ontario M5M 4B2
(416) 441-2888
www.harveykalles.com/






















