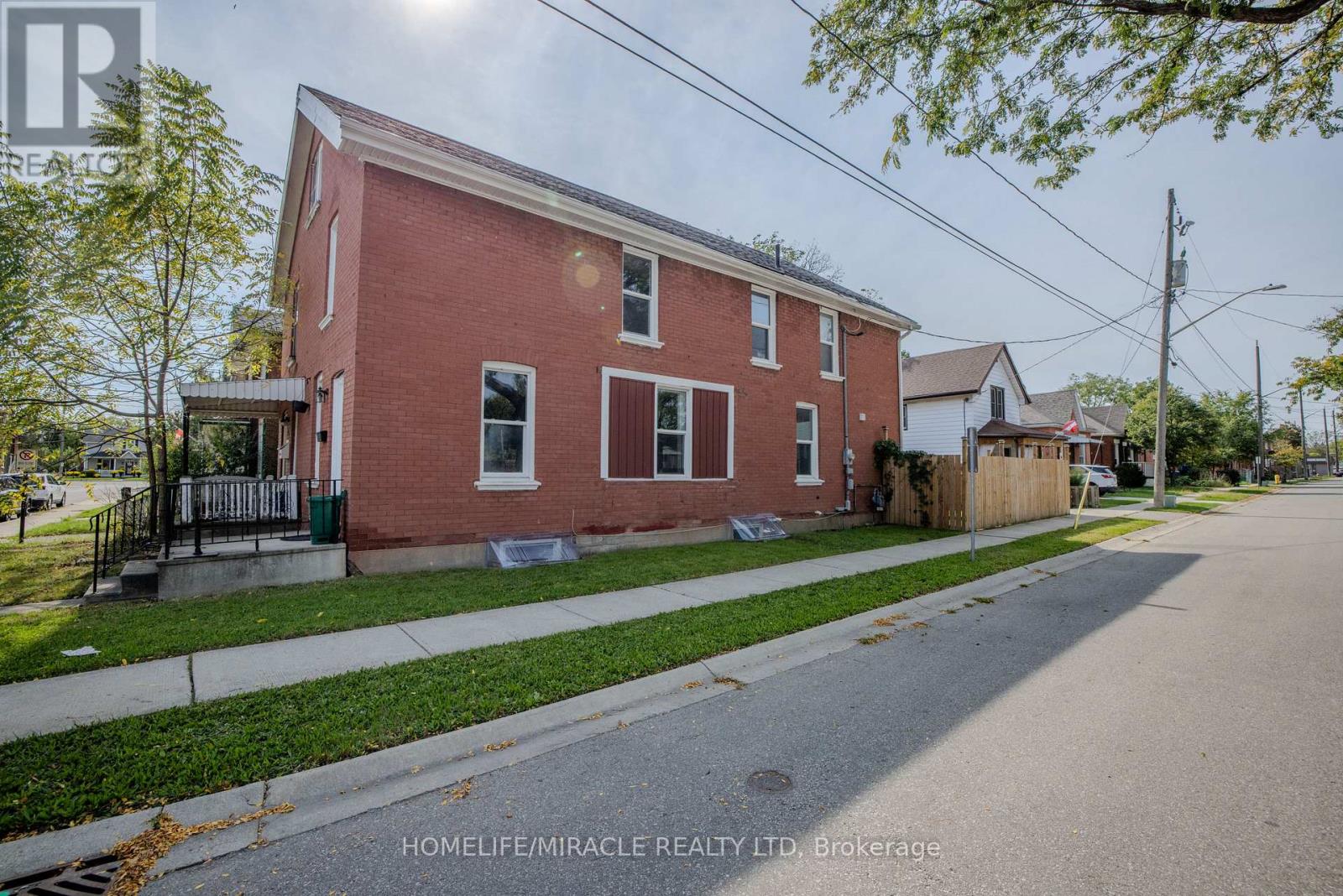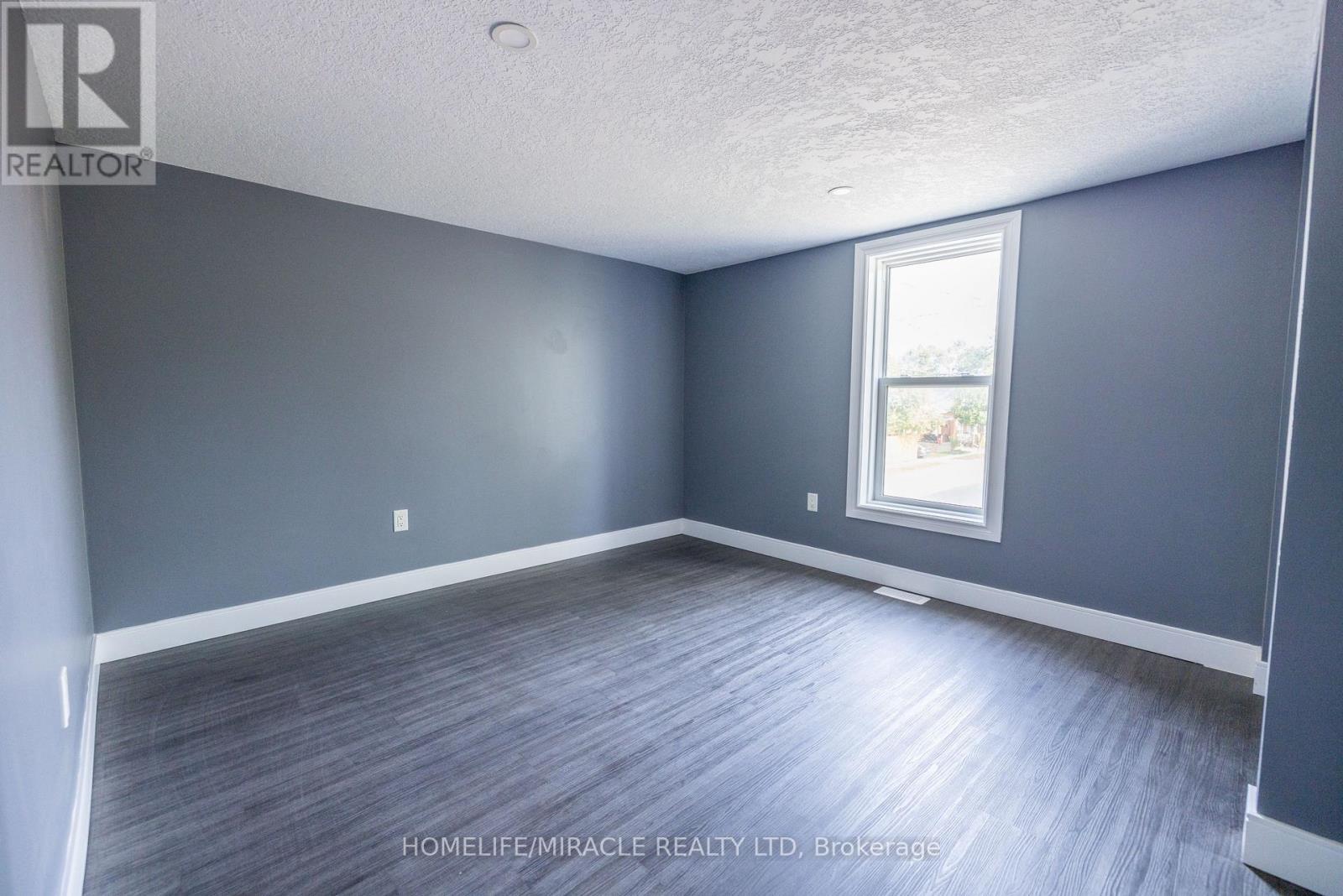139 Superior Street Brantford, Ontario N3S 2L3
$449,999
Welcome to 139 Superior Street, Brantford! This Motivated Seller proudly offers a beautifully updated all-brick, semi-detached home, perfect for first-time buyers or investors. Boasting 3 spacious bedrooms, 1.5 bathrooms, and a fully finished basement, this carpet-free property combines modern style with everyday functionality. Renovated in September 2024 and featuring a new electrical panel, its completely move-in ready with fresh, contemporary finishes throughout. Ideally situated, this home is just steps from a bus stop, ensuring easy commuting. Its surrounded by fantastic amenities, including parks, walking trails, schools, and the casino, offering a vibrant and convenient lifestyle. The private backyard provides the perfect setting for outdoor relaxation, gardening, or entertaining guests. This is a fantastic opportunity to own a stylish, move-in-ready home in a prime location. Dont miss out-schedule your showing today! **** EXTRAS **** Appliances (fridge and stove) are included in as-is condition. (id:24801)
Property Details
| MLS® Number | X11925227 |
| Property Type | Single Family |
| ParkingSpaceTotal | 1 |
Building
| BathroomTotal | 2 |
| BedroomsAboveGround | 3 |
| BedroomsTotal | 3 |
| BasementDevelopment | Finished |
| BasementType | N/a (finished) |
| ConstructionStyleAttachment | Semi-detached |
| ExteriorFinish | Brick, Shingles |
| FlooringType | Laminate |
| FoundationType | Brick |
| HalfBathTotal | 1 |
| HeatingFuel | Natural Gas |
| HeatingType | Forced Air |
| StoriesTotal | 2 |
| Type | House |
| UtilityWater | Municipal Water |
Land
| Acreage | No |
| Sewer | Sanitary Sewer |
| SizeDepth | 92 Ft ,3 In |
| SizeFrontage | 18 Ft ,5 In |
| SizeIrregular | 18.45 X 92.27 Ft ; 92.27 Ft X 18.45 Ft X 92.49 Ft X20.22 Ft |
| SizeTotalText | 18.45 X 92.27 Ft ; 92.27 Ft X 18.45 Ft X 92.49 Ft X20.22 Ft |
Rooms
| Level | Type | Length | Width | Dimensions |
|---|---|---|---|---|
| Second Level | Primary Bedroom | 3.96 m | 3.41 m | 3.96 m x 3.41 m |
| Second Level | Bedroom 2 | 3.17 m | 3.02 m | 3.17 m x 3.02 m |
| Second Level | Bedroom 3 | 3.96 m | 2.16 m | 3.96 m x 2.16 m |
| Second Level | Bathroom | Measurements not available | ||
| Main Level | Living Room | 6.89 m | 3.81 m | 6.89 m x 3.81 m |
| Main Level | Kitchen | 4.45 m | 3.78 m | 4.45 m x 3.78 m |
| Main Level | Bathroom | Measurements not available |
https://www.realtor.ca/real-estate/27806089/139-superior-street-brantford
Interested?
Contact us for more information
Kamaljit Sooch
Salesperson
1339 Matheson Blvd E.
Mississauga, Ontario L4W 1R1























