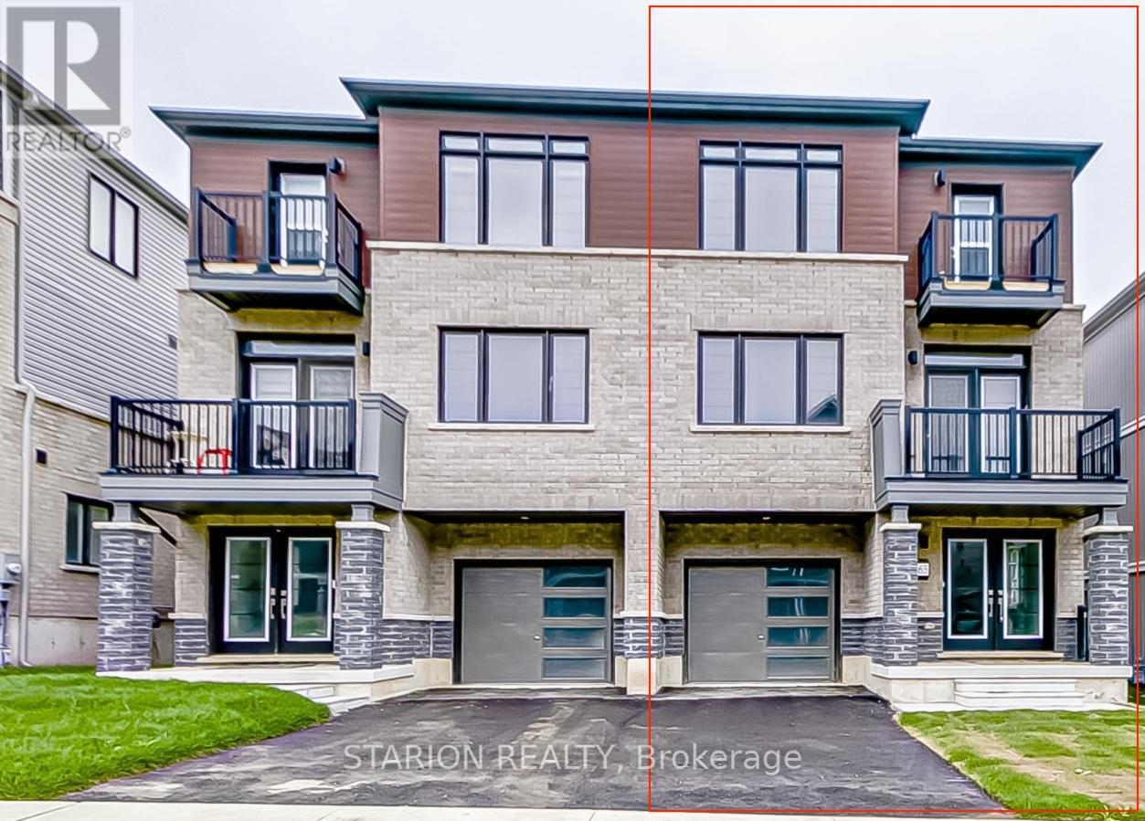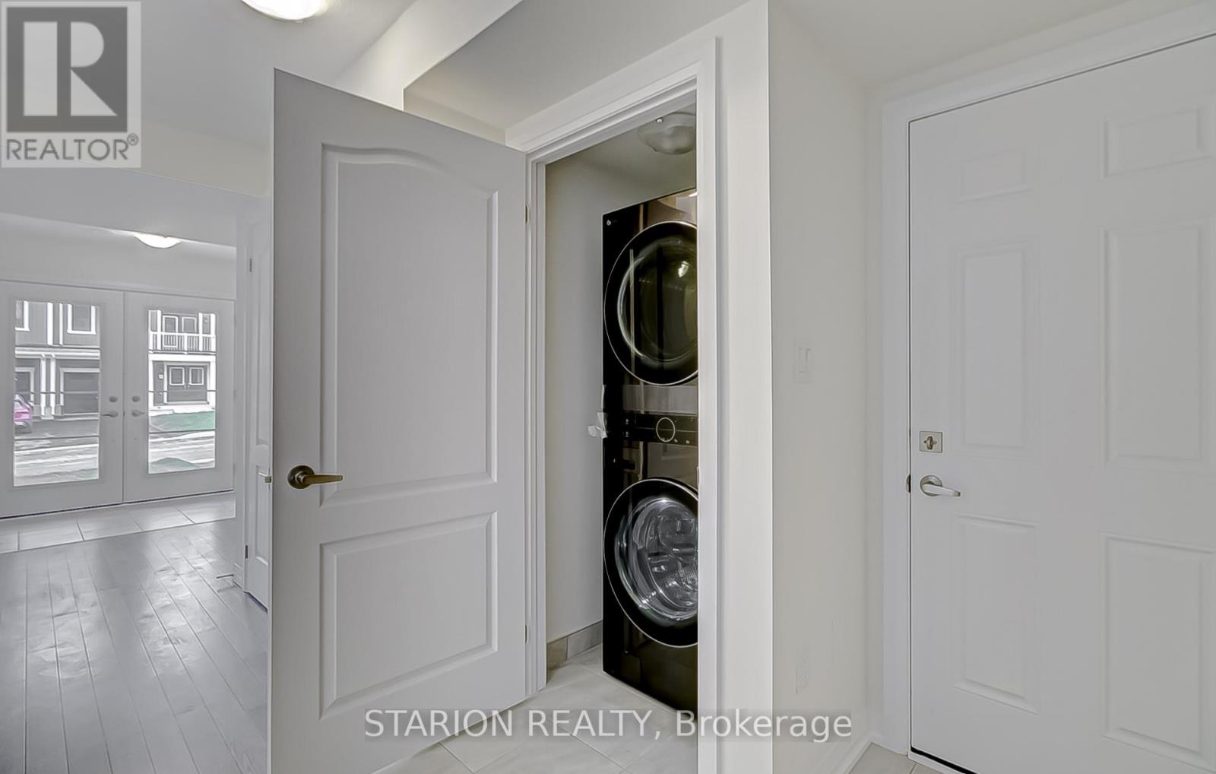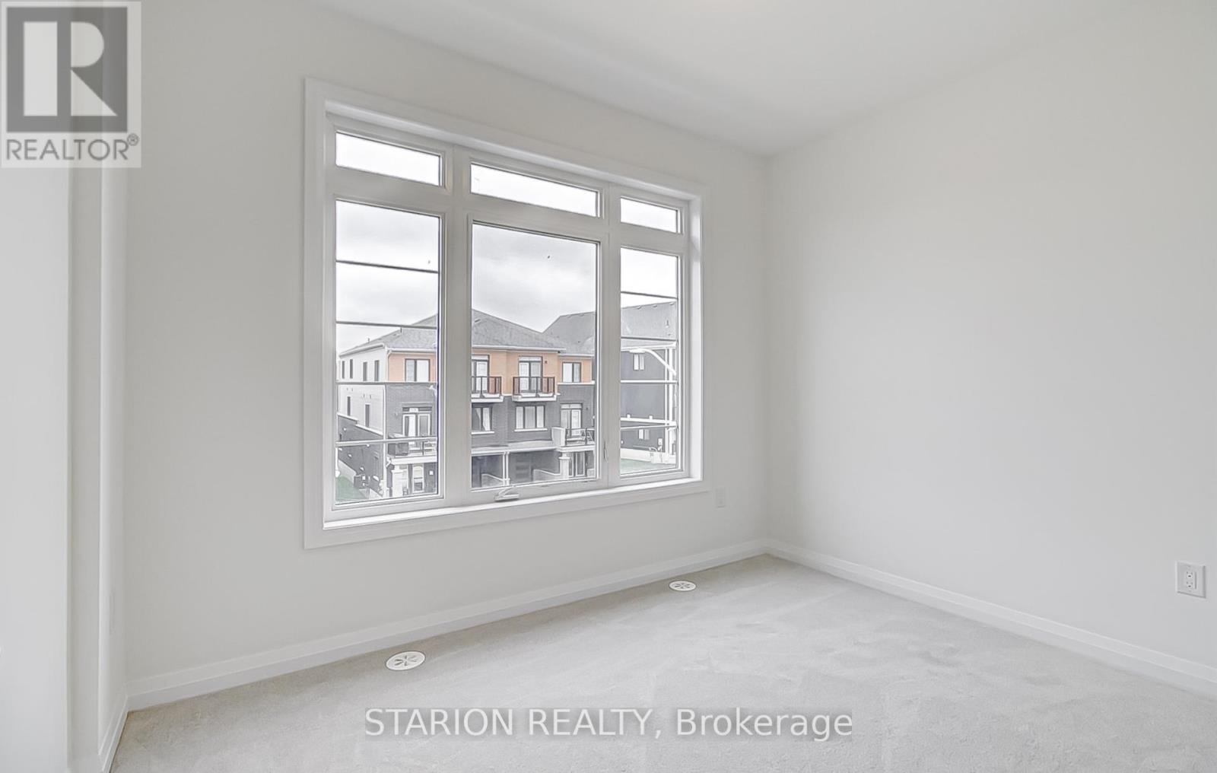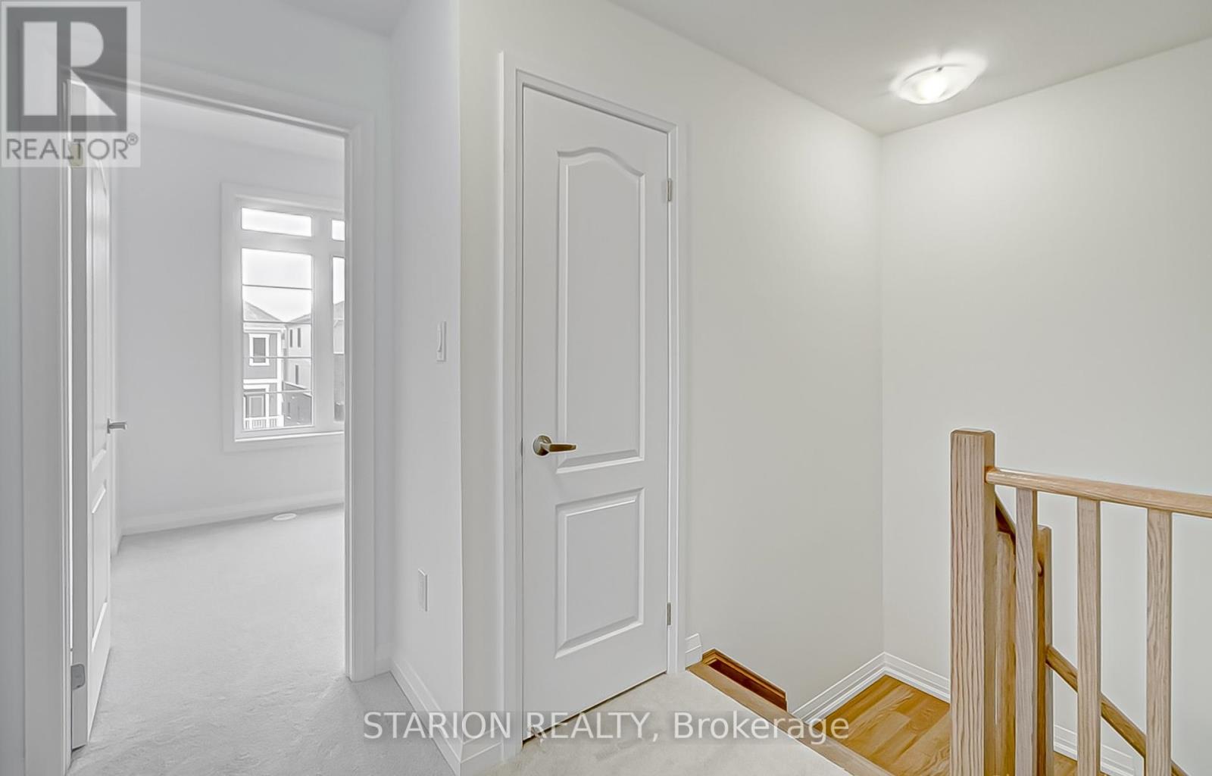65 Norwich Crescent Haldimand, Ontario N3W 0J4
$2,500 Monthly
WELCOME TO THIS BRAND NEW TOWNHOUSE IN THE MASTER PLANNED COMMUNITY DEVELOPED BY EMPIRE COMMUNITIES. ABSOLUTELY GORGEOUS MOVE IN READY TOWNHOME WITH 3BED PLUS 2.5 BATHS. STUNNING OPEN CONCEPT, UPGRADED WITH HARDWOOD FLOOR, MASTER RETREAT, SIZEABLE ROOMS AND ACCESS TO BALCONY FROM THE LIVING ROOM 3RD BEDROOM. THIS TOWNHOME OASIS IS PERFECT FOR SINGLES, COUPLES AND FAMILIES LOOKING FOR SPACE TO CALL HOME. THIS PROVIDES THE PERFECT BLEND OF MODERN LIVING. THE OPEN-CONCEPT LIVING AND DINING ARE, COMPLETE WITH A BALCONY, PROVIDES A BRIGHT AND AIRY SPACE FOR RELAXATION. FEATURING A FULL BRICK EXTERIOR AND 9-FOOT CEILINGS ON THE SECOND FLOOR, ALONG WITH ELEGANT HARDWOOD OAK-STAINED STAIRS, THE HOME EXUDES CONTEMPORARY MPDERN STYLE. THE MASTER BEDROOM INCLUDES TWO CLOSET AND ENSUITE BATH, CREATING A PRIVATE SANCTUARY. ADDITIONAL HIGHLIGHTS INCLUDE 2 BALCONIES, GARAGE ACCESS FROM FOYER AND 2 DEDICATED PARKING SPACES FOR ADDED CONVENIENCE. **** EXTRAS **** All brand new S/S Appliances (id:24801)
Property Details
| MLS® Number | X11892180 |
| Property Type | Single Family |
| Community Name | Haldimand |
| AmenitiesNearBy | Place Of Worship |
| Features | Sump Pump |
| ParkingSpaceTotal | 3 |
| Structure | Porch |
Building
| BathroomTotal | 3 |
| BedroomsAboveGround | 3 |
| BedroomsTotal | 3 |
| Appliances | Water Heater |
| ConstructionStyleAttachment | Attached |
| CoolingType | Central Air Conditioning |
| ExteriorFinish | Brick, Aluminum Siding |
| FlooringType | Tile, Hardwood |
| FoundationType | Concrete, Block |
| HalfBathTotal | 1 |
| HeatingFuel | Natural Gas |
| HeatingType | Forced Air |
| StoriesTotal | 3 |
| SizeInterior | 1099.9909 - 1499.9875 Sqft |
| Type | Row / Townhouse |
| UtilityWater | Municipal Water |
Parking
| Garage |
Land
| Acreage | No |
| LandAmenities | Place Of Worship |
| LandscapeFeatures | Landscaped |
| Sewer | Septic System |
| SizeDepth | 51 Ft ,8 In |
| SizeFrontage | 25 Ft ,10 In |
| SizeIrregular | 25.9 X 51.7 Ft |
| SizeTotalText | 25.9 X 51.7 Ft |
Rooms
| Level | Type | Length | Width | Dimensions |
|---|---|---|---|---|
| Second Level | Family Room | Measurements not available | ||
| Second Level | Kitchen | Measurements not available | ||
| Second Level | Utility Room | Measurements not available | ||
| Third Level | Primary Bedroom | Measurements not available | ||
| Third Level | Bedroom 2 | Measurements not available | ||
| Third Level | Bedroom 3 | Measurements not available | ||
| Main Level | Foyer | Measurements not available | ||
| Main Level | Laundry Room | Measurements not available |
https://www.realtor.ca/real-estate/27736433/65-norwich-crescent-haldimand-haldimand
Interested?
Contact us for more information
Samuel Anyanwu
Broker of Record
2 Eva Road Suite 1926
Toronto, Ontario M9C 0A9






























