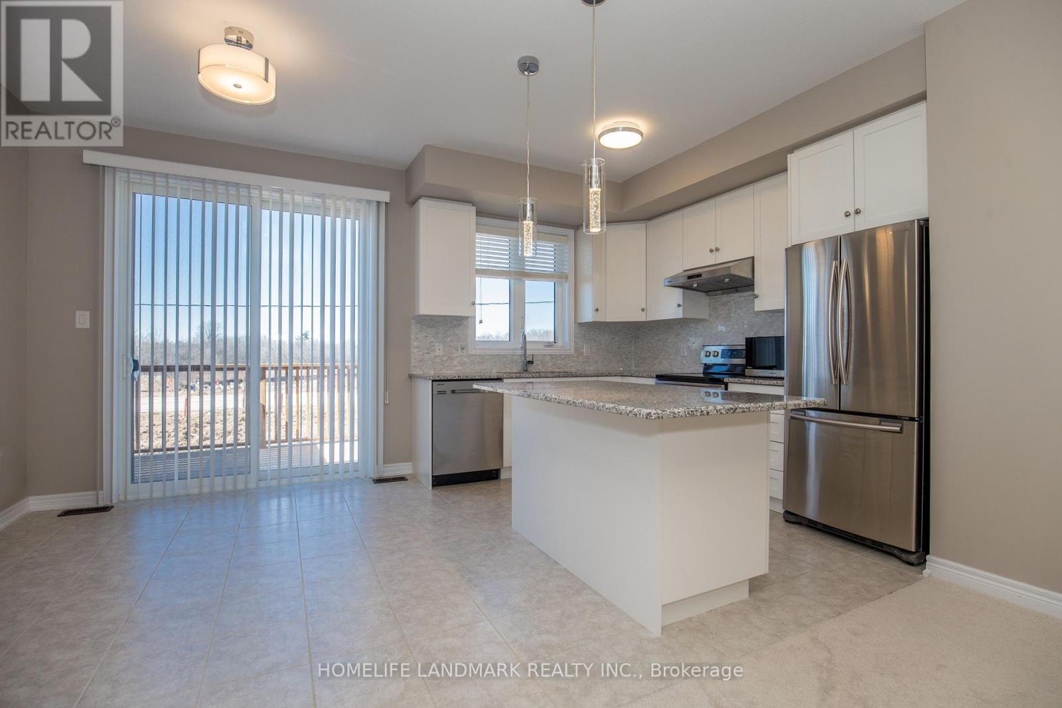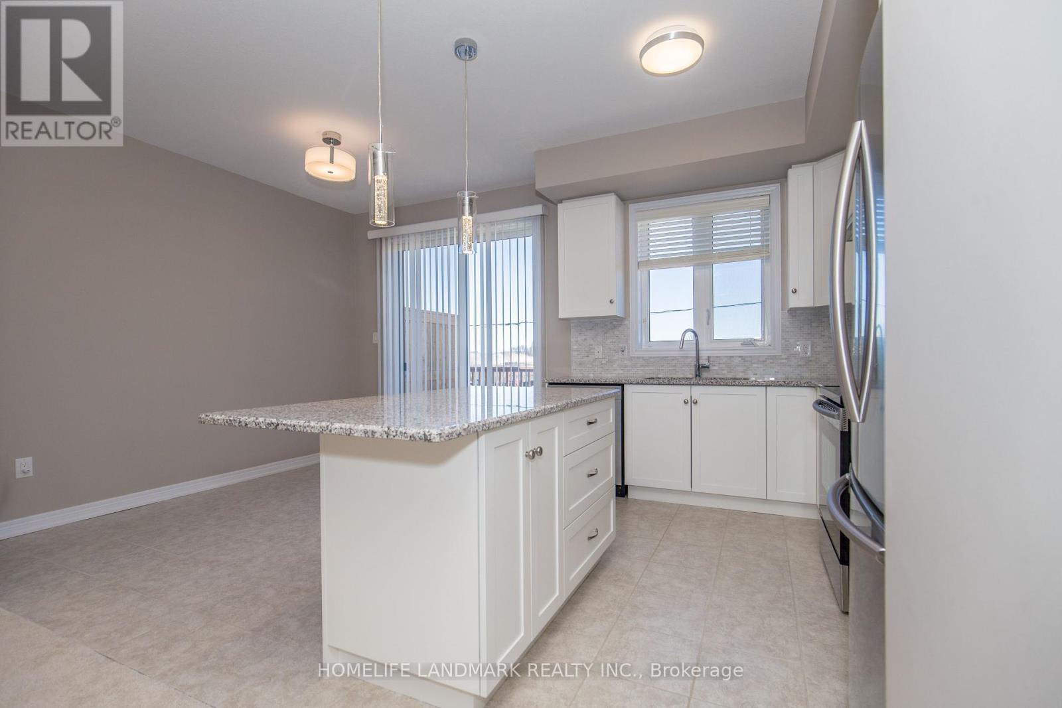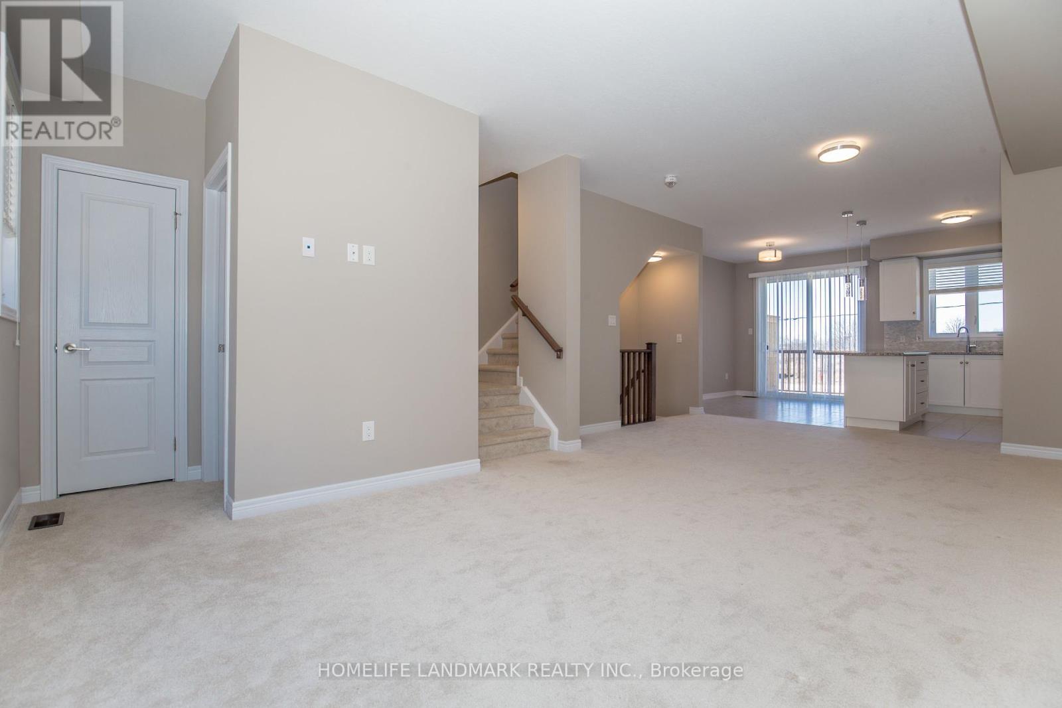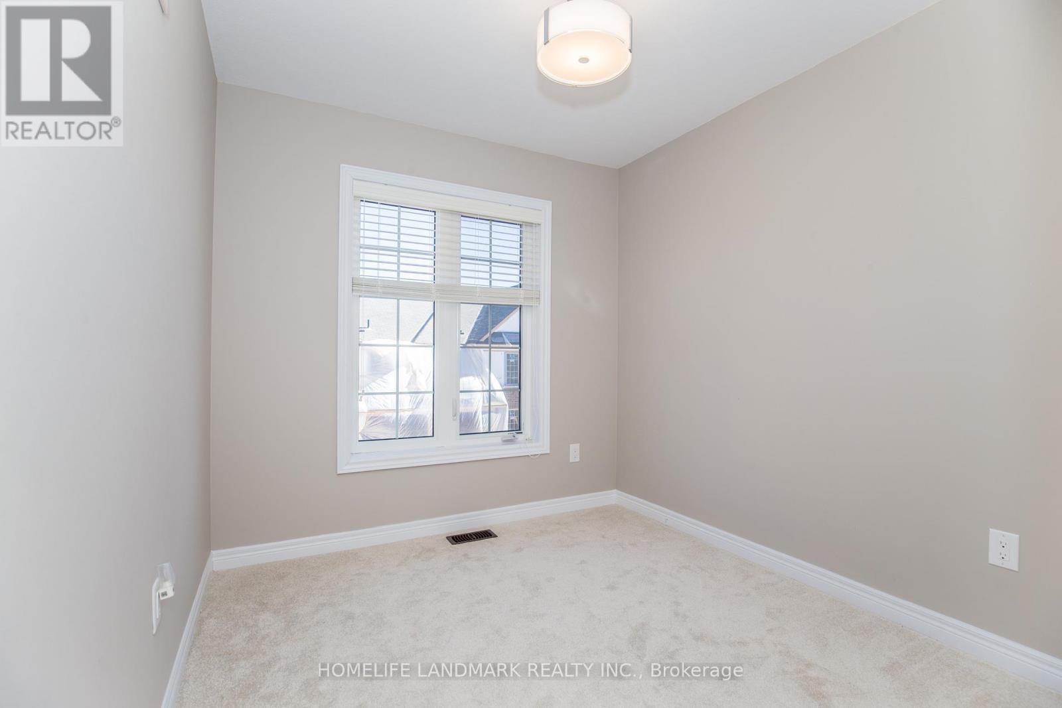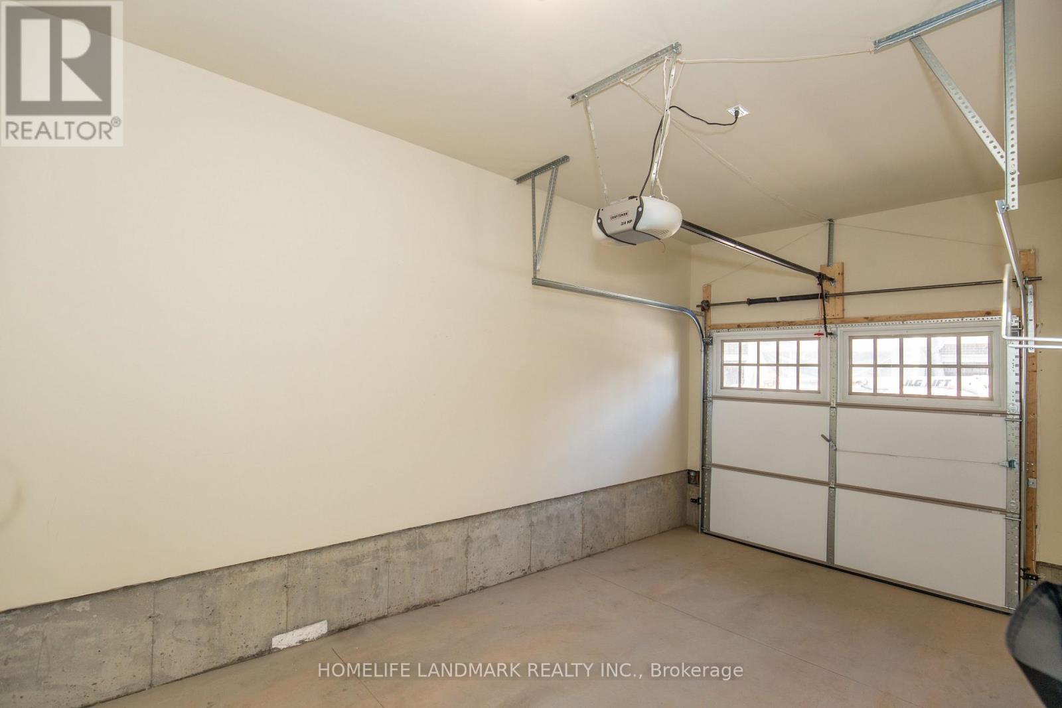401 Hardwick Common Oakville, Ontario L6H 0P6
3 Bedroom
3 Bathroom
1499.9875 - 1999.983 sqft
Central Air Conditioning
Heat Pump
$3,500 Monthly
Branthaven Built Oakvillage Community, End Unit(Like Semi) 3-Bedroom 3 Story Townhouse Available For Rent In Mid March. High Quality Material And Workmanship, Open Concept Layout With Living/Dining Room, 9Ft Ceilings On Main Level. 3 Bedrooms + One Large Office Room On The Ground Floor, 3 Washrooms. Spacious Garage With Inside Entrance. (id:24801)
Property Details
| MLS® Number | W11925418 |
| Property Type | Single Family |
| Community Name | Rural Oakville |
| ParkingSpaceTotal | 2 |
Building
| BathroomTotal | 3 |
| BedroomsAboveGround | 3 |
| BedroomsTotal | 3 |
| Appliances | Water Heater |
| BasementType | Full |
| ConstructionStyleAttachment | Attached |
| CoolingType | Central Air Conditioning |
| ExteriorFinish | Brick, Stone |
| FlooringType | Carpeted |
| FoundationType | Brick |
| HeatingFuel | Natural Gas |
| HeatingType | Heat Pump |
| StoriesTotal | 3 |
| SizeInterior | 1499.9875 - 1999.983 Sqft |
| Type | Row / Townhouse |
| UtilityWater | Municipal Water |
Parking
| Garage |
Land
| Acreage | No |
| Sewer | Sanitary Sewer |
Rooms
| Level | Type | Length | Width | Dimensions |
|---|---|---|---|---|
| Second Level | Living Room | 3.96 m | 7.01 m | 3.96 m x 7.01 m |
| Second Level | Dining Room | 3.96 m | 7.01 m | 3.96 m x 7.01 m |
| Second Level | Kitchen | 5.18 m | 3.08 m | 5.18 m x 3.08 m |
| Third Level | Primary Bedroom | 3.45 m | 3.25 m | 3.45 m x 3.25 m |
| Third Level | Bedroom 2 | 2.49 m | 2.67 m | 2.49 m x 2.67 m |
| Third Level | Bedroom 3 | 2.59 m | 2.67 m | 2.59 m x 2.67 m |
| Basement | Utility Room | 4.57 m | 4.57 m | 4.57 m x 4.57 m |
| Ground Level | Family Room | 5.18 m | 3.96 m | 5.18 m x 3.96 m |
https://www.realtor.ca/real-estate/27806439/401-hardwick-common-oakville-rural-oakville
Interested?
Contact us for more information
Lin Tang
Salesperson
Homelife Landmark Realty Inc.
7240 Woodbine Ave Unit 103
Markham, Ontario L3R 1A4
7240 Woodbine Ave Unit 103
Markham, Ontario L3R 1A4


