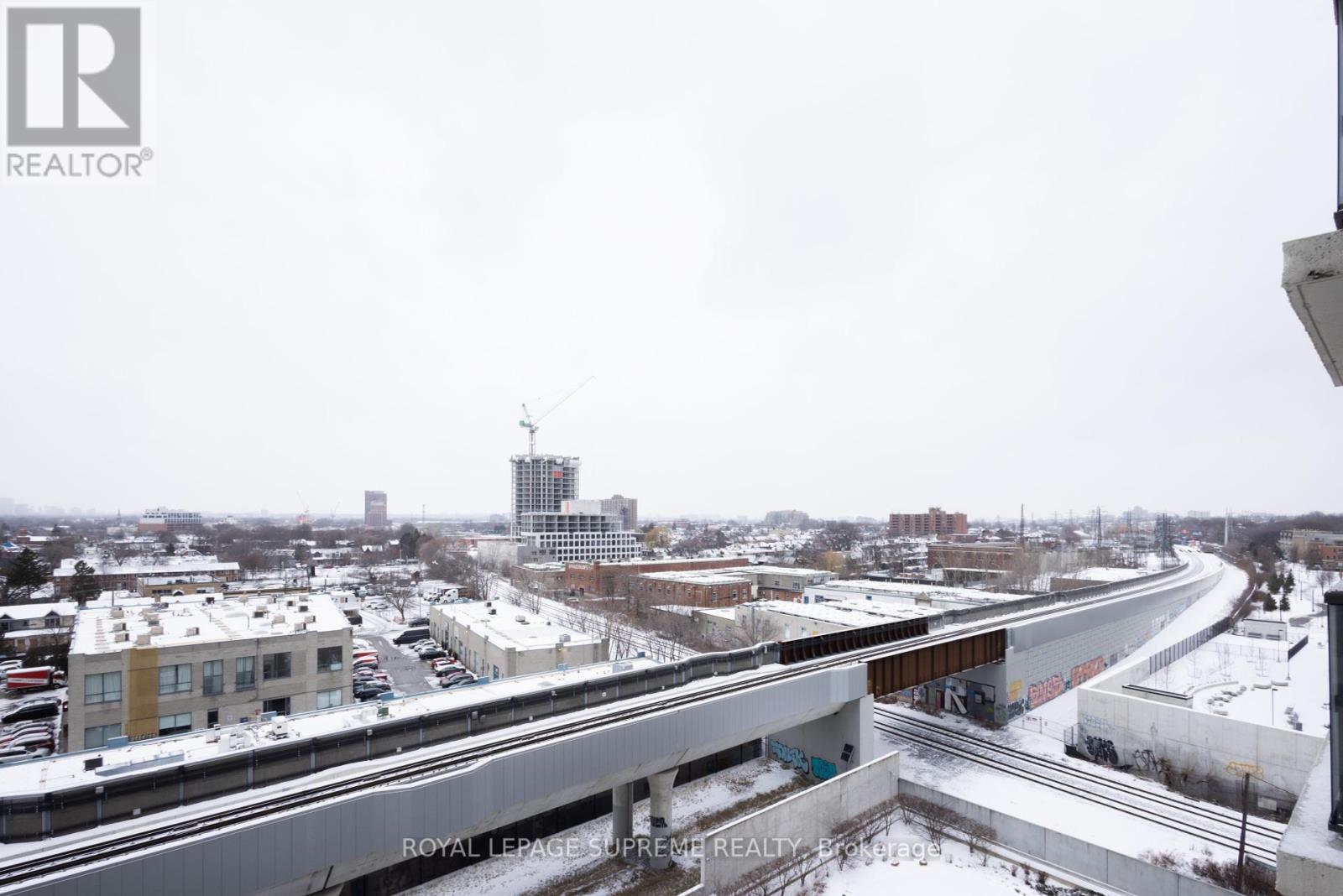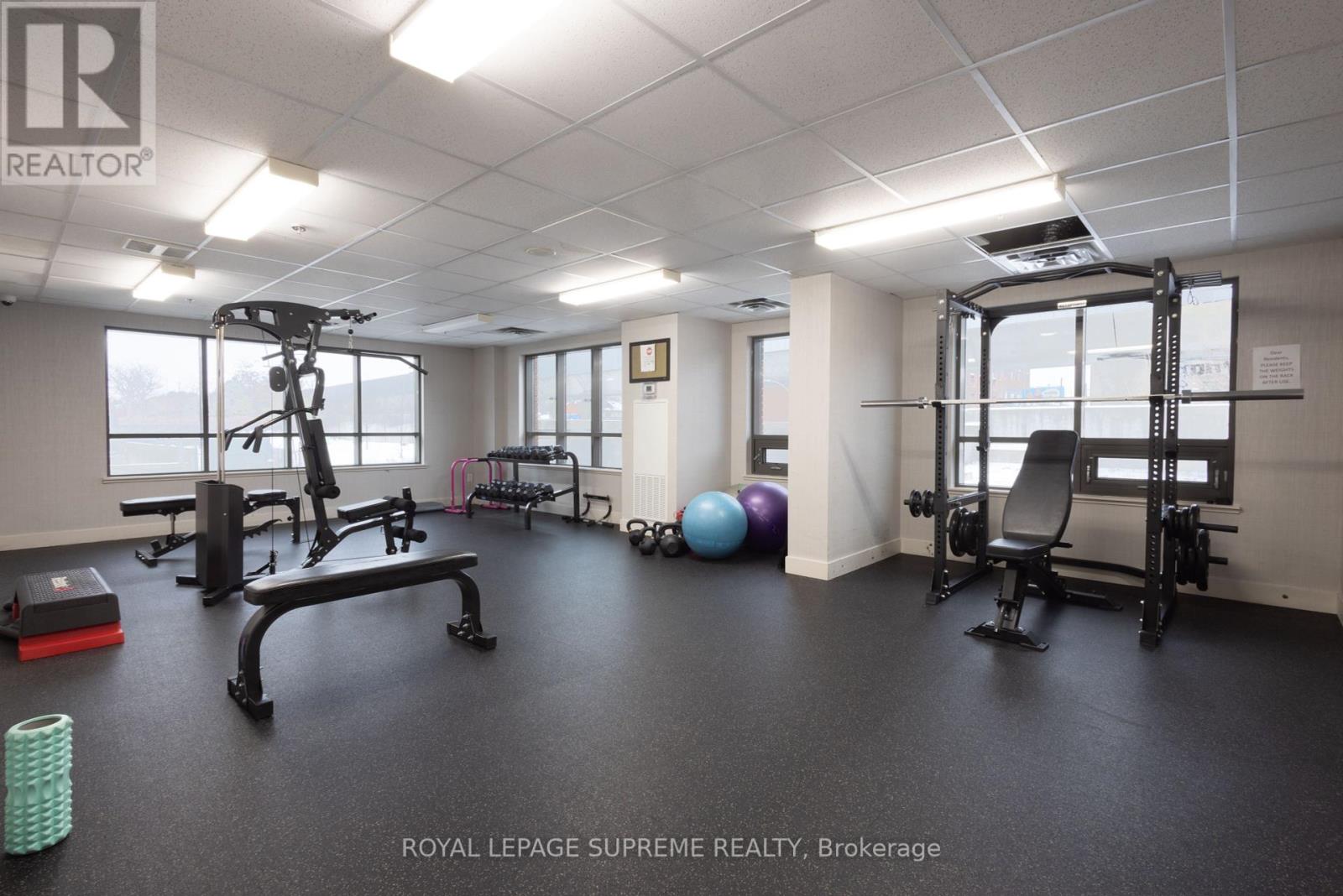1006 - 1420 Dupont Street Toronto, Ontario M6H 0C2
$2,195 Monthly
Welcome Home! Bright, Spacious, Functional Unit Layout, Open Concept Kitchen With Lots Of Counter Space And Breakfast Bar, Living Room With Walk-Out To Balcony To Enjoy Lots Of Light And West View, Bedroom With Large Closet, Den Perfect For Storage/Office Space/Dining Room, Light Laminate Flooring For Airy Feel Throughout, New Light Fixtures And Freshly Painted. Along With The Services And Amenities Offered Within The Building, You Will Be Situated Just Steps Away From The Growing, Trendy Junction Neighbourhood - A Walkable And Diverse Area With Shops, Cafes, Restaurants, Trails, Schools And Public Transit Nearby. Centrally Located With Convenient Access To Major Roads, You Can Easily Zip Downtown And To Surrounding Areas. Immediately Move In And Enjoy! **** EXTRAS **** Building Amenities Include Concierge/Security, Gym, Party Room, Theatre Room, Billiards Room, Rooftop Terrace And Visitor Parking. (id:24801)
Property Details
| MLS® Number | W11925266 |
| Property Type | Single Family |
| Community Name | Dovercourt-Wallace Emerson-Junction |
| AmenitiesNearBy | Park, Place Of Worship, Public Transit, Schools |
| CommunityFeatures | Pet Restrictions, Community Centre |
| Features | Balcony, Carpet Free, In Suite Laundry |
Building
| BathroomTotal | 1 |
| BedroomsAboveGround | 1 |
| BedroomsBelowGround | 1 |
| BedroomsTotal | 2 |
| Amenities | Security/concierge, Exercise Centre, Party Room, Visitor Parking |
| CoolingType | Central Air Conditioning |
| ExteriorFinish | Brick, Concrete |
| FireProtection | Smoke Detectors |
| FlooringType | Laminate |
| HeatingFuel | Natural Gas |
| HeatingType | Forced Air |
| SizeInterior | 499.9955 - 598.9955 Sqft |
| Type | Apartment |
Parking
| Underground |
Land
| Acreage | No |
| LandAmenities | Park, Place Of Worship, Public Transit, Schools |
Rooms
| Level | Type | Length | Width | Dimensions |
|---|---|---|---|---|
| Main Level | Living Room | 3.76 m | 2.92 m | 3.76 m x 2.92 m |
| Main Level | Kitchen | 3.45 m | 2.16 m | 3.45 m x 2.16 m |
| Main Level | Den | 2.13 m | 1.88 m | 2.13 m x 1.88 m |
| Main Level | Bedroom | 3.28 m | 2.77 m | 3.28 m x 2.77 m |
| Main Level | Other | 2.67 m | 1.63 m | 2.67 m x 1.63 m |
Interested?
Contact us for more information
Laura Costa
Salesperson
110 Weston Rd
Toronto, Ontario M6N 0A6
































