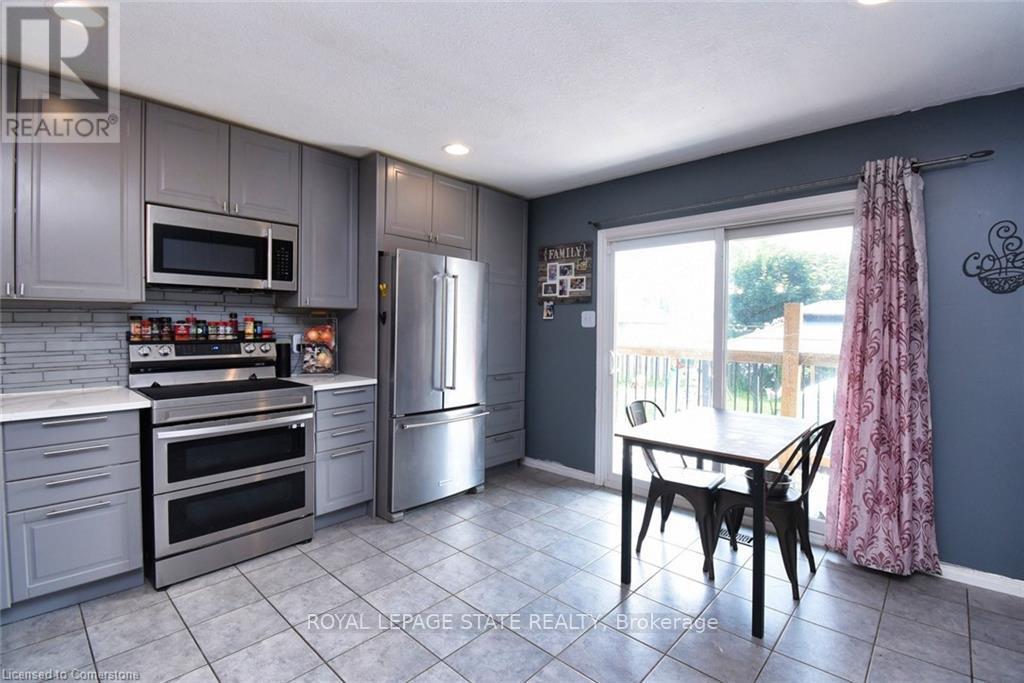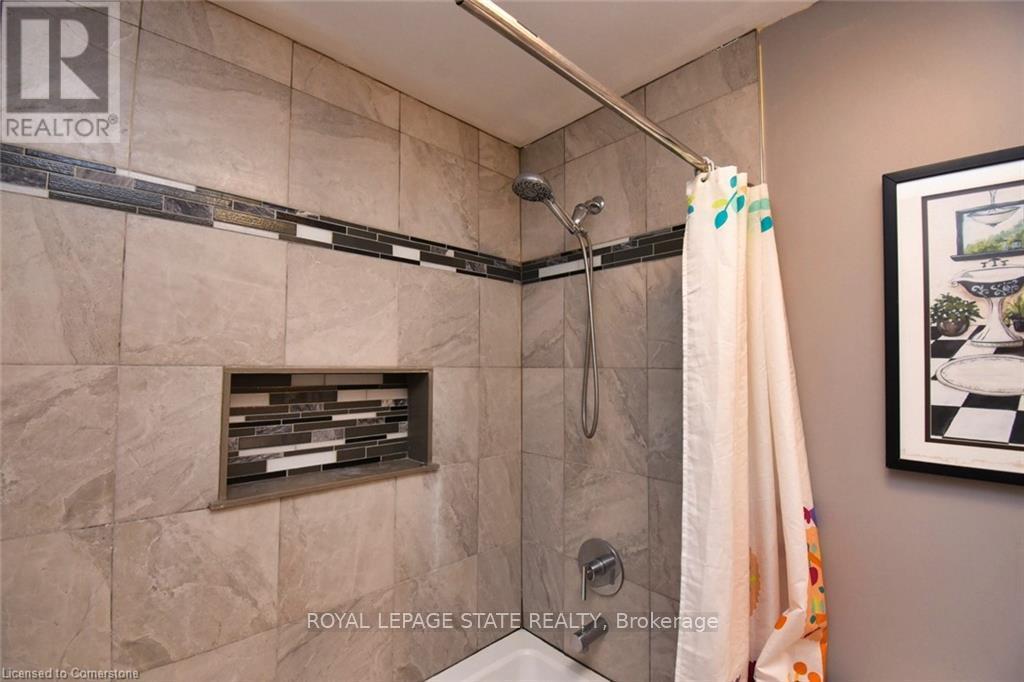43 Brewster Way Brantford, Ontario N3T 6N4
$659,900
Welcome to this charming 2+2-bedroom, 2-bathroom bungalow, where comfort and modern updates seamlessly blend. The home features luxurious laminate flooring, installed just four years ago, and beautifully renovated bathrooms from 2020, including a relaxing jacuzzi. The brand-new kitchen boasts stainless steel smart appliances, elegant quartz countertops, and a contemporary design perfect for any home chef. Additional updates include furnace and AC unit installed in 2023. Enjoy the oversized, fenced-in backyardideal for outdoor gatherings and playand ample parking with space for three cars. Located in an excellent family-friendly neighborhood, this move-in-ready home invites you to settle in and start making memories! (id:24801)
Property Details
| MLS® Number | X11895733 |
| Property Type | Single Family |
| ParkingSpaceTotal | 3 |
Building
| BathroomTotal | 2 |
| BedroomsAboveGround | 2 |
| BedroomsBelowGround | 2 |
| BedroomsTotal | 4 |
| Appliances | Dishwasher, Dryer, Refrigerator, Stove, Washer |
| ArchitecturalStyle | Bungalow |
| BasementDevelopment | Finished |
| BasementType | N/a (finished) |
| ConstructionStyleAttachment | Detached |
| CoolingType | Central Air Conditioning |
| ExteriorFinish | Aluminum Siding, Brick |
| FoundationType | Poured Concrete |
| HeatingFuel | Natural Gas |
| HeatingType | Forced Air |
| StoriesTotal | 1 |
| SizeInterior | 699.9943 - 1099.9909 Sqft |
| Type | House |
| UtilityWater | Municipal Water |
Parking
| Attached Garage |
Land
| Acreage | No |
| Sewer | Sanitary Sewer |
| SizeDepth | 107 Ft ,2 In |
| SizeFrontage | 31 Ft ,10 In |
| SizeIrregular | 31.9 X 107.2 Ft |
| SizeTotalText | 31.9 X 107.2 Ft|under 1/2 Acre |
Rooms
| Level | Type | Length | Width | Dimensions |
|---|---|---|---|---|
| Lower Level | Other | 4.57 m | 2.79 m | 4.57 m x 2.79 m |
| Lower Level | Laundry Room | 3.96 m | 2.49 m | 3.96 m x 2.49 m |
| Lower Level | Recreational, Games Room | 5.69 m | 4.06 m | 5.69 m x 4.06 m |
| Lower Level | Bedroom | 4.06 m | 3.43 m | 4.06 m x 3.43 m |
| Lower Level | Bedroom | 3.51 m | 3.05 m | 3.51 m x 3.05 m |
| Lower Level | Bathroom | 3.3 m | 2.03 m | 3.3 m x 2.03 m |
| Main Level | Living Room | 6.5 m | 4.47 m | 6.5 m x 4.47 m |
| Main Level | Kitchen | 4.47 m | 4.47 m | 4.47 m x 4.47 m |
| Main Level | Foyer | 2.77 m | 2.11 m | 2.77 m x 2.11 m |
| Main Level | Primary Bedroom | 4.72 m | 3.66 m | 4.72 m x 3.66 m |
| Main Level | Bedroom | 3.99 m | 3 m | 3.99 m x 3 m |
| Main Level | Bathroom | 2.9 m | 1.52 m | 2.9 m x 1.52 m |
https://www.realtor.ca/real-estate/27744173/43-brewster-way-brantford
Interested?
Contact us for more information
Renee Ibrahim
Broker
987 Rymal Rd Unit 100
Hamilton, Ontario L8W 3M2







































