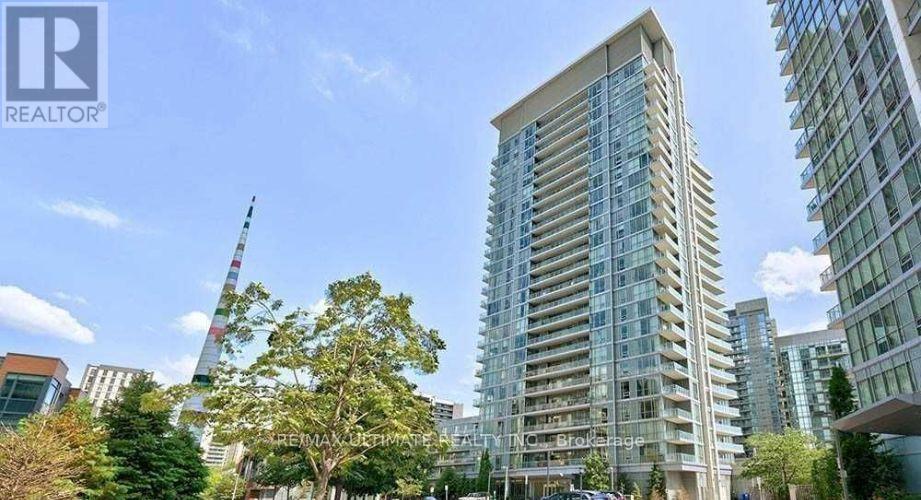1912 - 62 Forest Manor Road Toronto, Ontario M2J 0B6
$599,000Maintenance, Heat, Common Area Maintenance, Insurance, Parking
$503.61 Monthly
Maintenance, Heat, Common Area Maintenance, Insurance, Parking
$503.61 MonthlyBright & spacious 1 bedroom in a great location! 9 ft. ceilings and floor-to-ceiling window allowing for tons of natural light. Generous sized kitchen with ample storage and counter space. No wasted space for this layout and very functional! Conveniently located and minutes To Fairview Mall,404/401, Don Mill Subway Station, Schools, Public Library, Community Centre etc. Please note: Photos prior to flooring change. All carpet has been removed from bedroom, and flooring throughout unit changed to warm coloured laminate. See photo. **** EXTRAS **** Amazing amenities with theatre room, Indoor pool & hot tub, fitness room, yoga studio, guest room, landscaped country yard with bbq area. 24hr concierge. One Parking and One Locker. (id:24801)
Property Details
| MLS® Number | C11925291 |
| Property Type | Single Family |
| Community Name | Henry Farm |
| Amenities Near By | Park, Public Transit, Schools |
| Community Features | Pet Restrictions, Community Centre |
| Features | Balcony |
| Parking Space Total | 1 |
| Pool Type | Indoor Pool |
Building
| Bathroom Total | 1 |
| Bedrooms Above Ground | 1 |
| Bedrooms Total | 1 |
| Amenities | Security/concierge, Exercise Centre, Party Room, Sauna, Visitor Parking, Storage - Locker |
| Appliances | Dishwasher, Dryer, Hood Fan, Microwave, Refrigerator, Stove, Washer |
| Cooling Type | Central Air Conditioning |
| Exterior Finish | Concrete |
| Flooring Type | Laminate |
| Heating Fuel | Natural Gas |
| Heating Type | Forced Air |
| Size Interior | 500 - 599 Ft2 |
| Type | Apartment |
Parking
| Underground |
Land
| Acreage | No |
| Land Amenities | Park, Public Transit, Schools |
Rooms
| Level | Type | Length | Width | Dimensions |
|---|---|---|---|---|
| Flat | Living Room | 5.79 m | 3.05 m | 5.79 m x 3.05 m |
| Flat | Dining Room | 5.79 m | 3.05 m | 5.79 m x 3.05 m |
| Flat | Kitchen | 2.29 m | 2.29 m | 2.29 m x 2.29 m |
| Flat | Primary Bedroom | 3.35 m | 2.74 m | 3.35 m x 2.74 m |
https://www.realtor.ca/real-estate/27806206/1912-62-forest-manor-road-toronto-henry-farm-henry-farm
Contact Us
Contact us for more information
Sandy Chen
Broker
www.kennedygroup.ca/
https//ca.linkedin.com/in/sandy-chen-7541ba2a?trk=prof-samename-picture
1739 Bayview Ave.
Toronto, Ontario M4G 3C1
(416) 487-5131
(416) 487-1750
www.remaxultimate.com
Mike Kennedy
Salesperson
1739 Bayview Ave.
Toronto, Ontario M4G 3C1
(416) 487-5131
(416) 487-1750
www.remaxultimate.com















