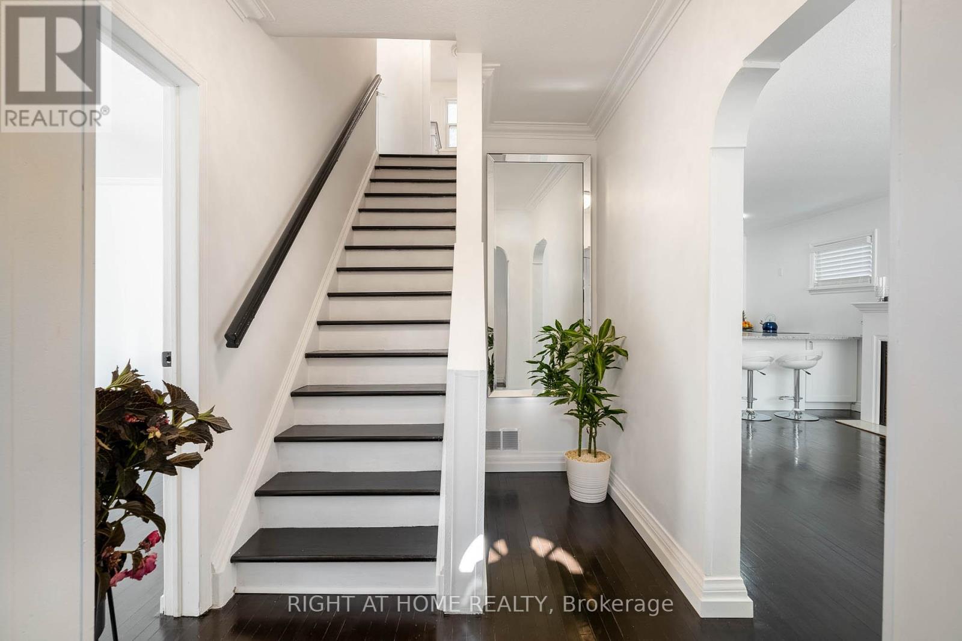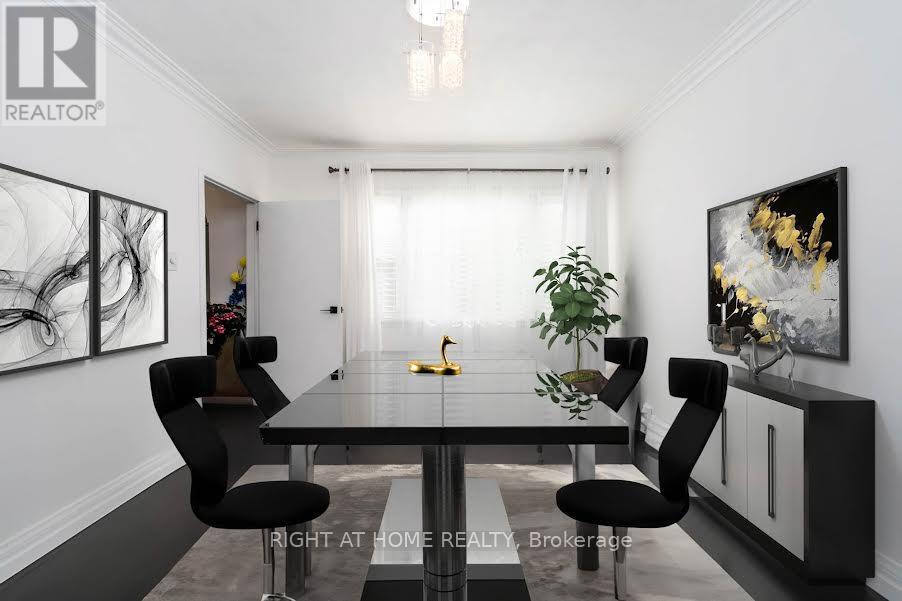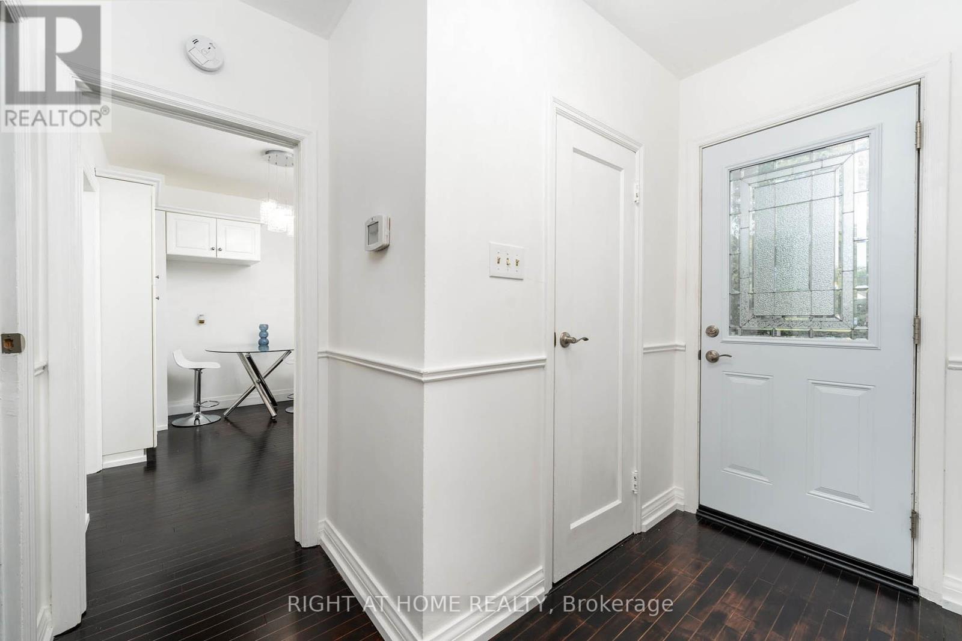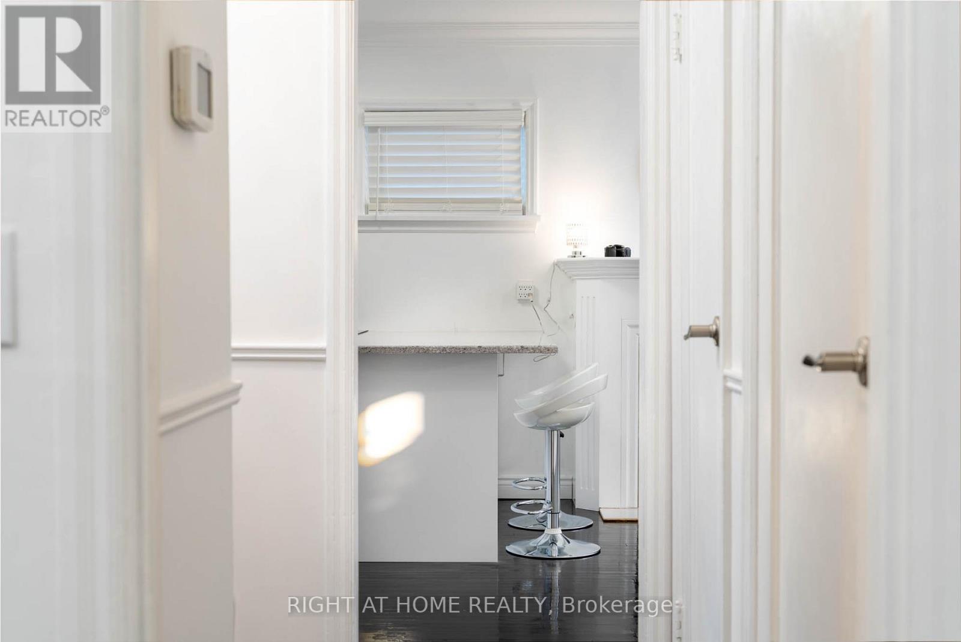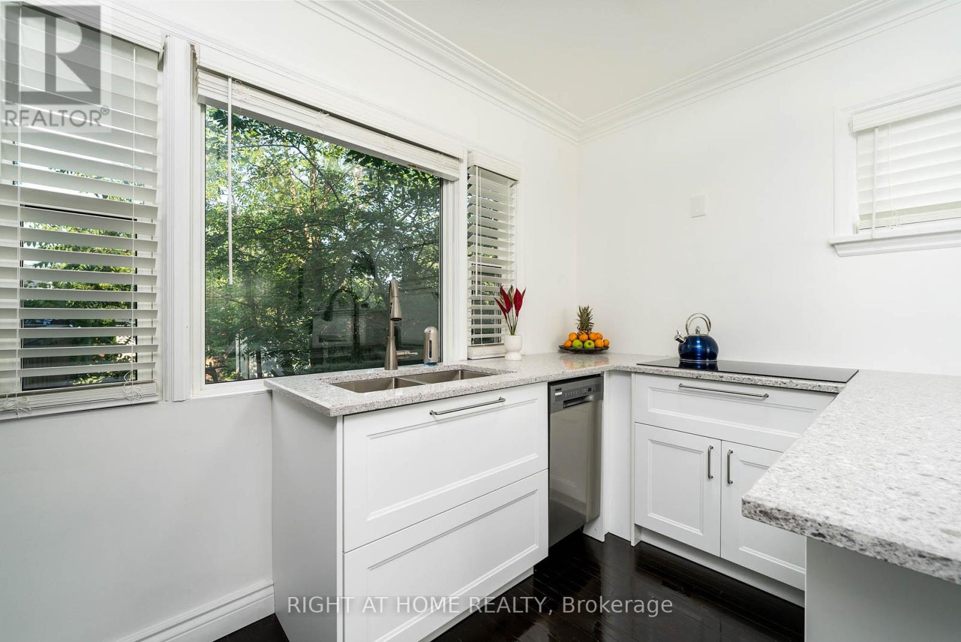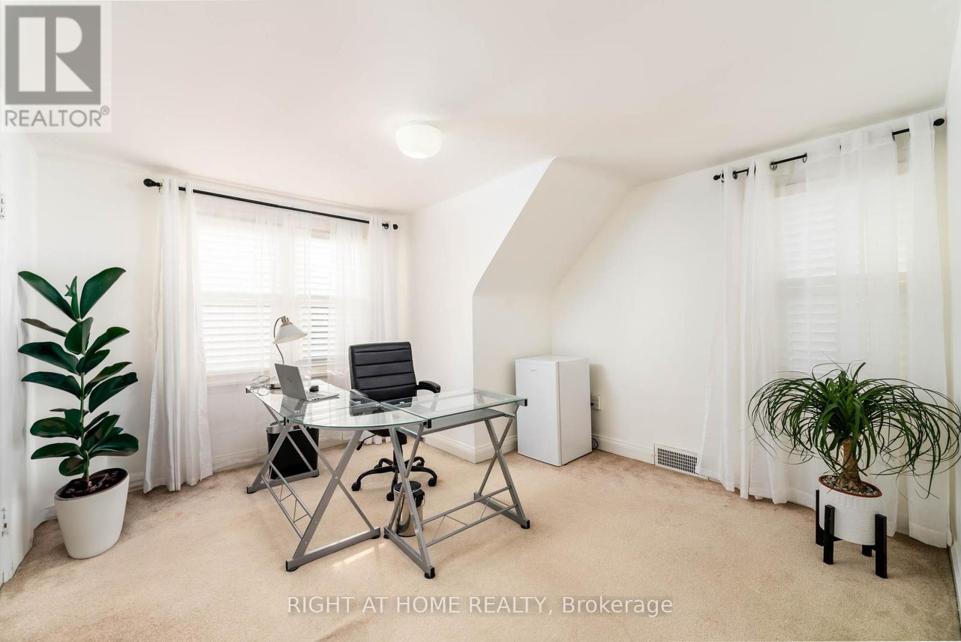Upper - 105 Glenridge Avenue St. Catharines, Ontario L2R 4X5
$9,800 Monthly
Prestigious old Glenridge Location! Live In A Luxury House In The Heart Of The St.Catharines (Niagara) Modern completely renovated with brand new luxury S/S appliances Lots Of Natural Light Coming Through Windows, With pantry and 2 bathroom, remote controlled lights, 8 security cameras with 2 stations, Modern luxury. Welcome to this stunning, fully furnished luxury Home ,2nd Floor has 4 bedrooms with luxury new 4 piece luxurious bathroom, this immaculate property is perfect for your next stay , just bring your suitcase, allocated 2 parking spots, New luxury blinds, curtains, Close to Brock University may be 4 minutes drive, Ridley college, Niagara college, NOTL, Niagara falls, schools, shopping centers and more, Bus stop steps from the house (id:24801)
Property Details
| MLS® Number | X11925615 |
| Property Type | Single Family |
| Community Name | 457 - Old Glenridge |
| ParkingSpaceTotal | 7 |
Building
| BathroomTotal | 2 |
| BedroomsAboveGround | 4 |
| BedroomsTotal | 4 |
| BasementDevelopment | Finished |
| BasementFeatures | Separate Entrance, Walk Out |
| BasementType | N/a (finished) |
| ConstructionStyleAttachment | Detached |
| CoolingType | Central Air Conditioning |
| ExteriorFinish | Brick Facing |
| FireplacePresent | Yes |
| FlooringType | Hardwood |
| FoundationType | Poured Concrete |
| HalfBathTotal | 1 |
| HeatingFuel | Natural Gas |
| HeatingType | Forced Air |
| StoriesTotal | 2 |
| Type | House |
| UtilityWater | Municipal Water |
Land
| Acreage | No |
| Sewer | Sanitary Sewer |
| SizeDepth | 148 Ft ,5 In |
| SizeFrontage | 50 Ft ,1 In |
| SizeIrregular | 50.11 X 148.49 Ft |
| SizeTotalText | 50.11 X 148.49 Ft |
Rooms
| Level | Type | Length | Width | Dimensions |
|---|---|---|---|---|
| Second Level | Primary Bedroom | 5.12 m | 3.85 m | 5.12 m x 3.85 m |
| Second Level | Bedroom 2 | 3.85 m | 3.85 m | 3.85 m x 3.85 m |
| Second Level | Bedroom 3 | 2.78 m | 2.5 m | 2.78 m x 2.5 m |
| Second Level | Bedroom 4 | 2.78 m | 2.53 m | 2.78 m x 2.53 m |
| Main Level | Living Room | 6.8 m | 3.72 m | 6.8 m x 3.72 m |
| Main Level | Living Room | 6.8 m | 3.72 m | 6.8 m x 3.72 m |
| Main Level | Dining Room | 4.2 m | 3.63 m | 4.2 m x 3.63 m |
| Main Level | Family Room | 3.42 m | 2.72 m | 3.42 m x 2.72 m |
| Main Level | Kitchen | 2.88 m | 3.72 m | 2.88 m x 3.72 m |
Utilities
| Cable | Installed |
| Sewer | Installed |
Interested?
Contact us for more information
Michael Mehrad
Broker
1396 Don Mills Rd Unit B-121
Toronto, Ontario M3B 0A7




