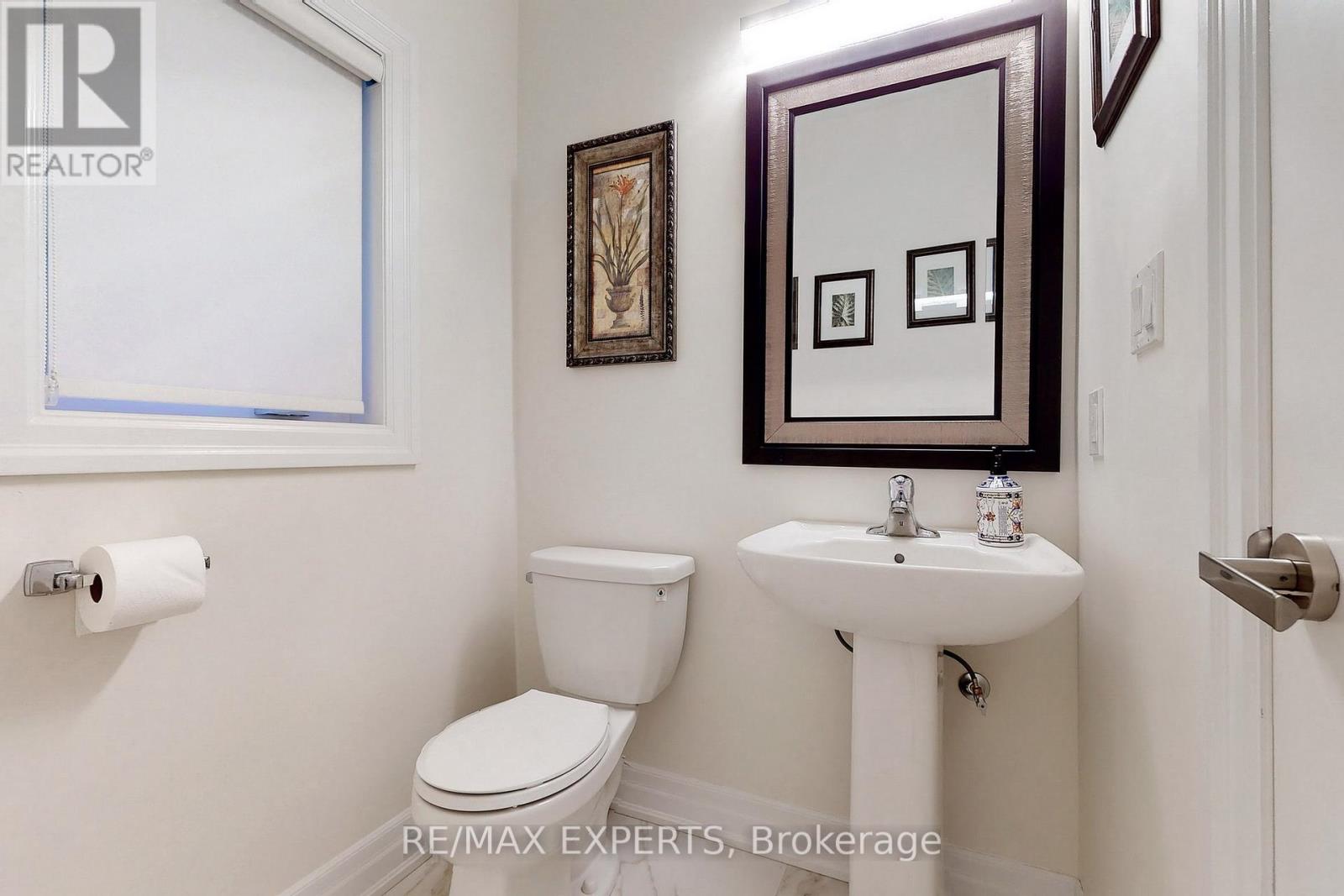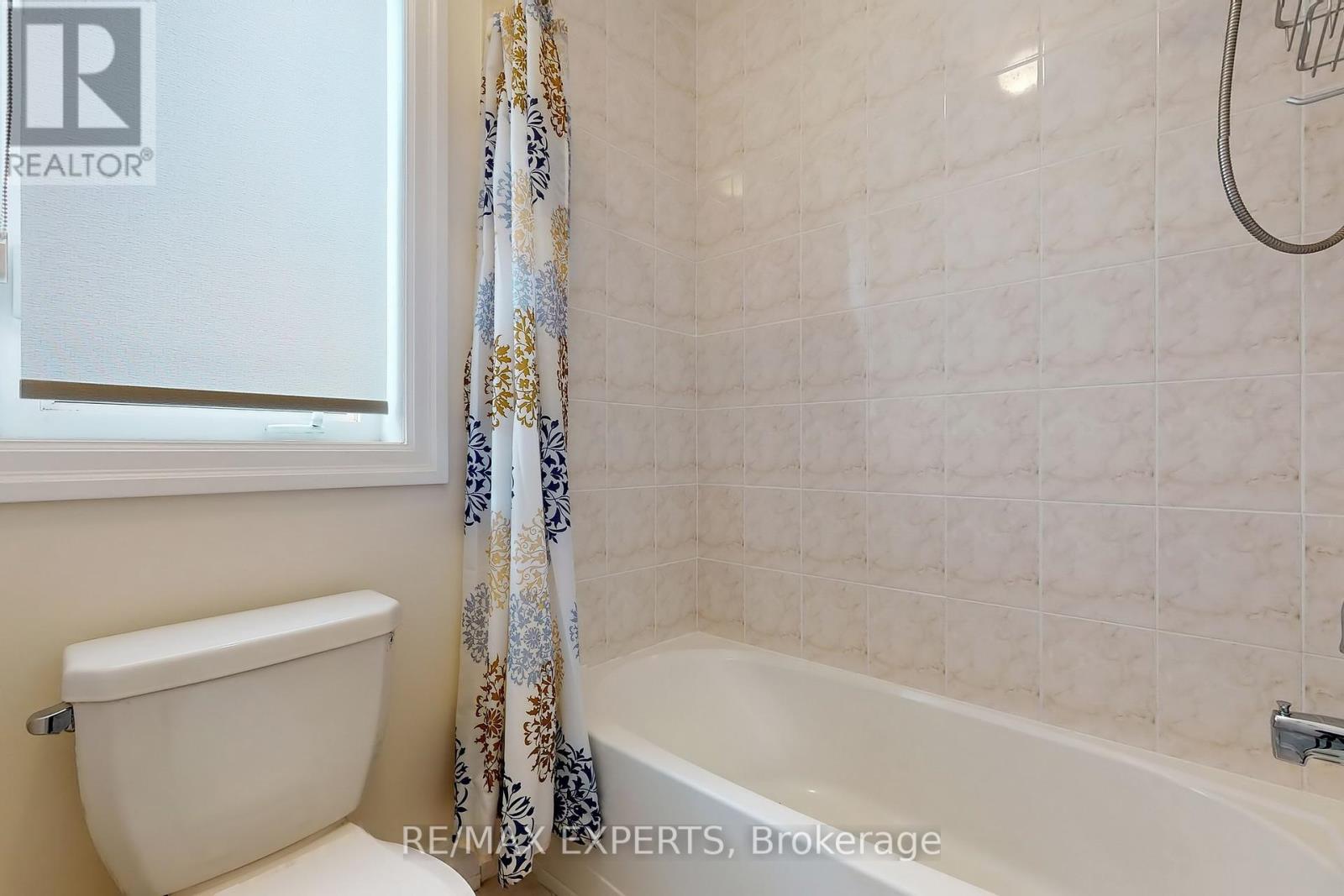1452 Farrow Crescent Innisfil, Ontario L9S 0L6
$1,079,998
Gorgeous family home in the sought after Alcona! $$$ spent on upgrades top to bottom. Bright and spacious, contemporary open concept, with 9Ft ceilings on main and 2nd floor. office room on the main can be used as a 5th bedroom. Gourmet kitchen with tall extended cabinets, SS appliances and centre island. Primary bedroom featuring large walk-in closet and beautiful ensuite with upgraded tiles, cabinets and frameless shower. Custom window blinds throughout. Professionally landscaped front and backyard with gas line for BBQ hookup. Steps to Lake Simcoe and marina. Perfect family destination with the future Mobility Orbit & Go Station Transit Hub coming. (id:24801)
Property Details
| MLS® Number | N11923628 |
| Property Type | Single Family |
| Community Name | Alcona |
| AmenitiesNearBy | Beach, Marina |
| CommunityFeatures | School Bus |
| EquipmentType | Water Heater - Gas |
| ParkingSpaceTotal | 4 |
| RentalEquipmentType | Water Heater - Gas |
Building
| BathroomTotal | 4 |
| BedroomsAboveGround | 4 |
| BedroomsTotal | 4 |
| Appliances | Garage Door Opener Remote(s), Blinds, Dishwasher, Dryer, Refrigerator, Stove, Washer |
| BasementType | Full |
| ConstructionStyleAttachment | Detached |
| CoolingType | Central Air Conditioning |
| ExteriorFinish | Brick |
| FlooringType | Ceramic, Hardwood, Carpeted |
| FoundationType | Unknown |
| HalfBathTotal | 1 |
| HeatingFuel | Natural Gas |
| HeatingType | Forced Air |
| StoriesTotal | 2 |
| SizeInterior | 2499.9795 - 2999.975 Sqft |
| Type | House |
| UtilityWater | Municipal Water |
Parking
| Garage |
Land
| Acreage | No |
| FenceType | Fenced Yard |
| LandAmenities | Beach, Marina |
| Sewer | Sanitary Sewer |
| SizeDepth | 114 Ft ,10 In |
| SizeFrontage | 36 Ft ,1 In |
| SizeIrregular | 36.1 X 114.9 Ft |
| SizeTotalText | 36.1 X 114.9 Ft |
| SurfaceWater | Lake/pond |
Rooms
| Level | Type | Length | Width | Dimensions |
|---|---|---|---|---|
| Second Level | Primary Bedroom | 6.55 m | 4.28 m | 6.55 m x 4.28 m |
| Second Level | Bedroom 2 | 3.63 m | 3.18 m | 3.63 m x 3.18 m |
| Second Level | Bedroom 3 | 4.25 m | 3.7 m | 4.25 m x 3.7 m |
| Second Level | Bedroom 4 | 3.43 m | 3.41 m | 3.43 m x 3.41 m |
| Main Level | Kitchen | 6.37 m | 4.01 m | 6.37 m x 4.01 m |
| Main Level | Eating Area | 6.37 m | 4.01 m | 6.37 m x 4.01 m |
| Main Level | Family Room | 4.45 m | 3.8 m | 4.45 m x 3.8 m |
| Main Level | Dining Room | 3.8 m | 3.06 m | 3.8 m x 3.06 m |
| Main Level | Office | 2.72 m | 2.72 m | 2.72 m x 2.72 m |
https://www.realtor.ca/real-estate/27802723/1452-farrow-crescent-innisfil-alcona-alcona
Interested?
Contact us for more information
Anastasiya Bogdantseva
Salesperson
277 Cityview Blvd Unit: 16
Vaughan, Ontario L4H 5A4
Tetyana Pisani
Salesperson
277 Cityview Blvd Unit: 16
Vaughan, Ontario L4H 5A4











































