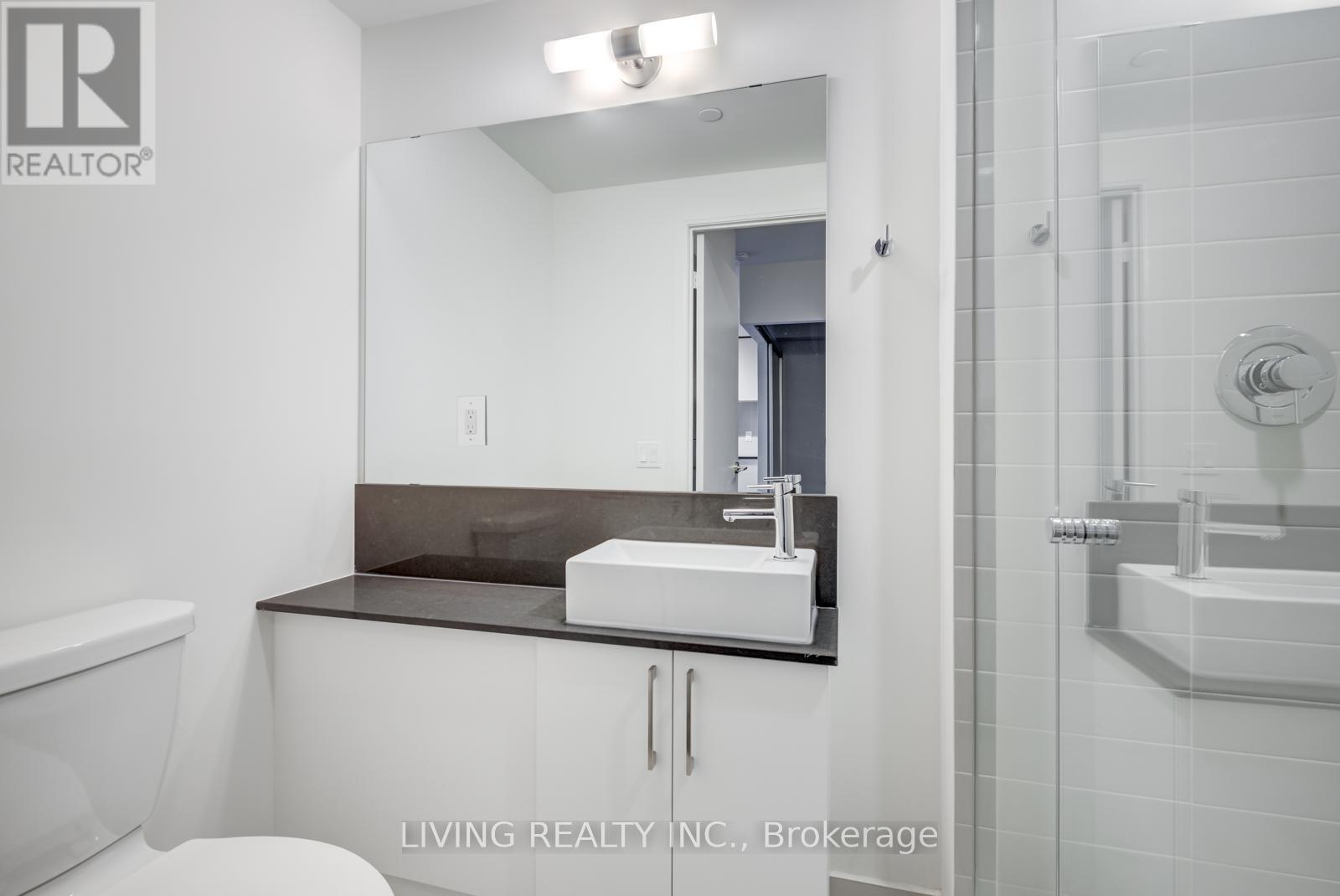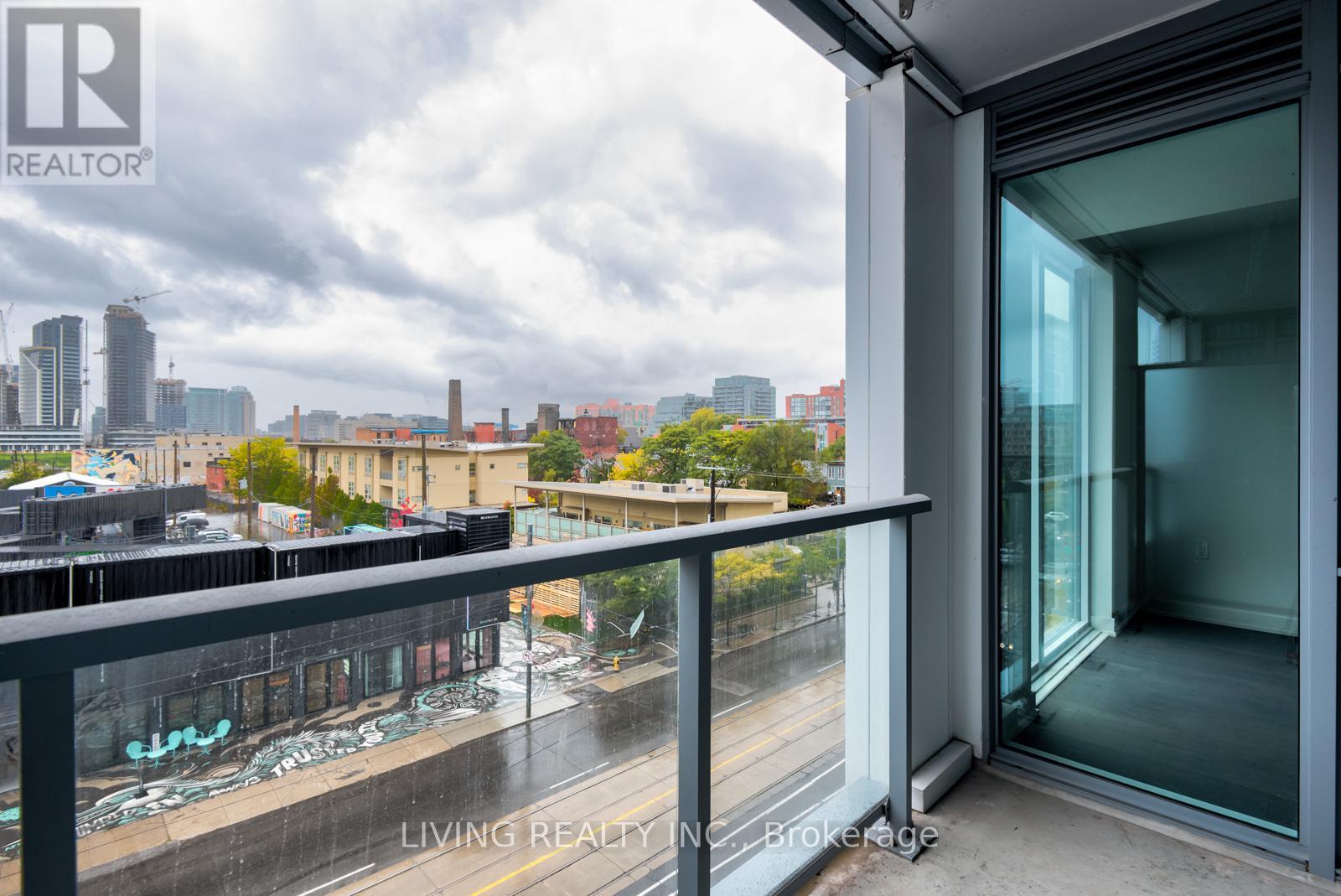308w - 27 Bathurst Street Toronto, Ontario M5V 0R1
$2,650 Monthly
Welcome to Minto Westside Located In The Heart Of King West. Practical Split 2 Bedrooms / 2Bathroom Layout - West facing unit with ample light. Modern Trendy Finishings, Ensuite primary bedroom with 4 piece bath. 2nd bedroom with sliding doors and 3 piece bathroom right beside. Amazing Building Amenities And Location. Building amenities, including state of the art gym, BBQ area, outdoor pool, party room and 24 hours concierge. Direct access to Farmboy! Don't even need to go outside to do groceries! Enjoy the holiday vibes with Stackt market across the street. Minutes To Toronto Waterfront, Bathurst and King Street car right at your door. Restaurants and coffee shops right minutes away. This is the perfect location! **** EXTRAS **** Integrated Stainless Steel Fridge, Dishwasher, Range Hood, Oven and Microwave; Stacked Washer And Dryer. All Existing Lighting Fixtures, Window coverings. (id:24801)
Property Details
| MLS® Number | C11922021 |
| Property Type | Single Family |
| Community Name | Waterfront Communities C1 |
| AmenitiesNearBy | Park, Public Transit |
| CommunityFeatures | Pet Restrictions, Community Centre |
| Features | Balcony |
| PoolType | Outdoor Pool |
Building
| BathroomTotal | 2 |
| BedroomsAboveGround | 2 |
| BedroomsTotal | 2 |
| Amenities | Security/concierge, Exercise Centre |
| CoolingType | Central Air Conditioning |
| ExteriorFinish | Brick, Concrete |
| FlooringType | Laminate, Porcelain Tile |
| HeatingFuel | Natural Gas |
| HeatingType | Forced Air |
| SizeInterior | 599.9954 - 698.9943 Sqft |
| Type | Apartment |
Land
| Acreage | No |
| LandAmenities | Park, Public Transit |
Rooms
| Level | Type | Length | Width | Dimensions |
|---|---|---|---|---|
| Main Level | Living Room | 3.14 m | 5.82 m | 3.14 m x 5.82 m |
| Main Level | Dining Room | 3.14 m | 5.82 m | 3.14 m x 5.82 m |
| Main Level | Kitchen | 5.6 m | 4.4 m | 5.6 m x 4.4 m |
| Main Level | Primary Bedroom | 2.74 m | 4.6 m | 2.74 m x 4.6 m |
| Main Level | Bathroom | Measurements not available | ||
| Main Level | Bedroom 2 | 2.26 m | 3.02 m | 2.26 m x 3.02 m |
| Main Level | Bathroom | Measurements not available |
Interested?
Contact us for more information
Wins Wing-Sez Lai
Broker
7 Hayden Street
Toronto, Ontario M4Y 2P2


























