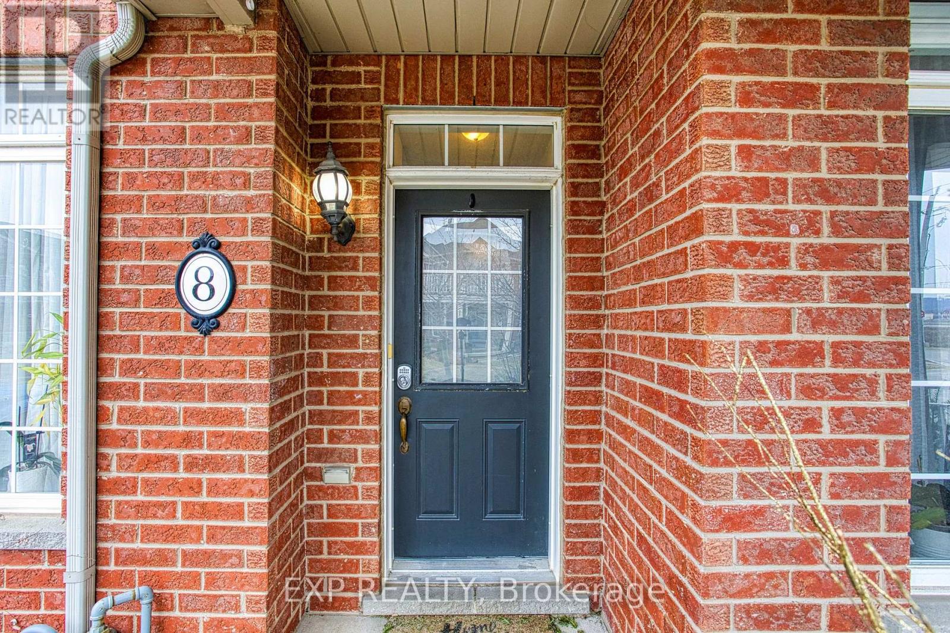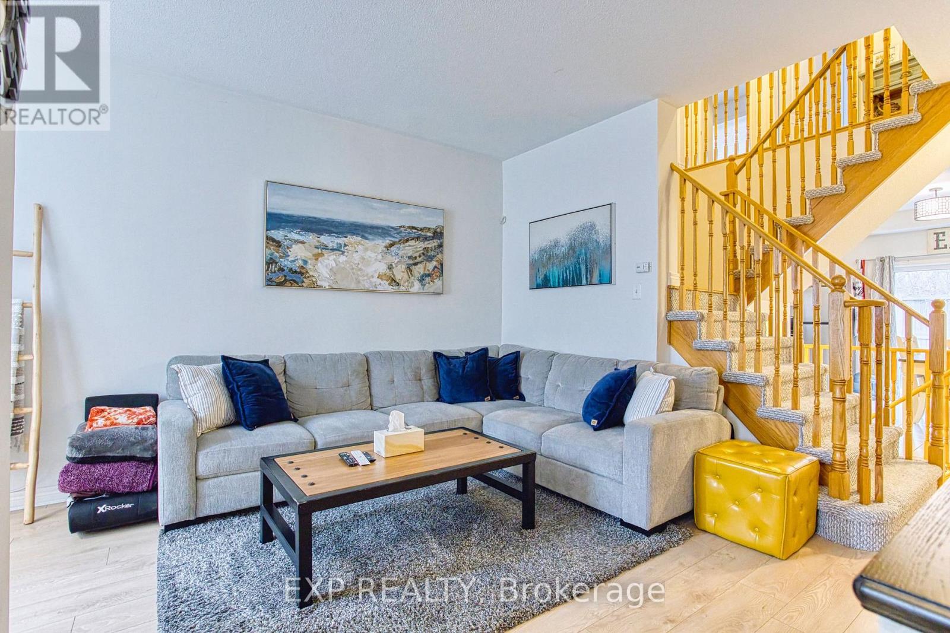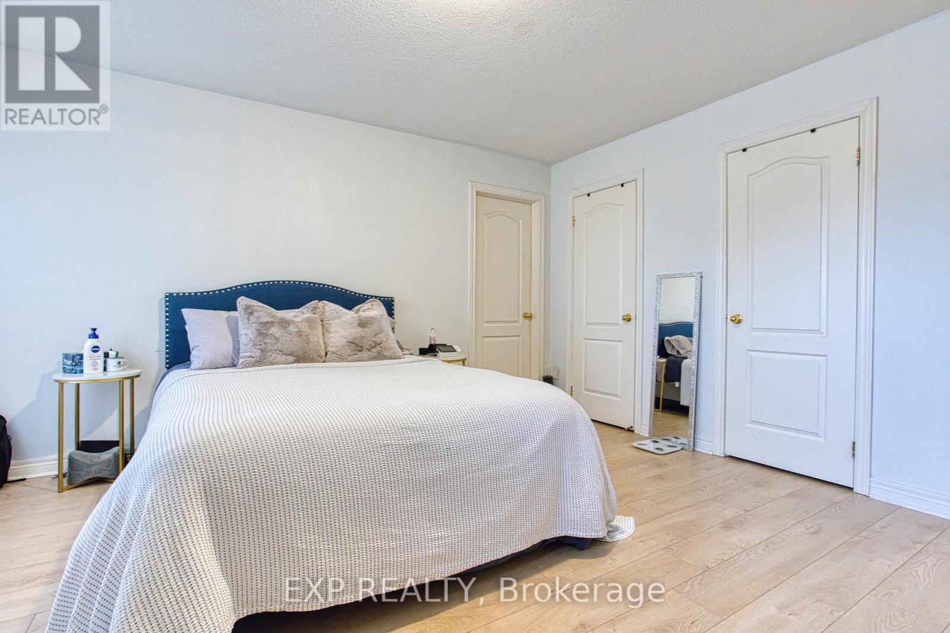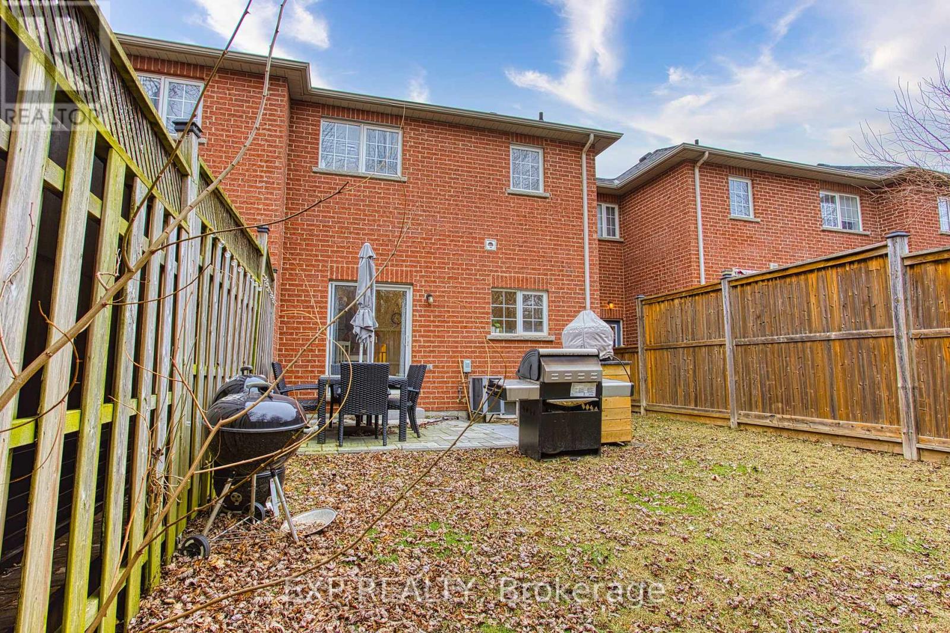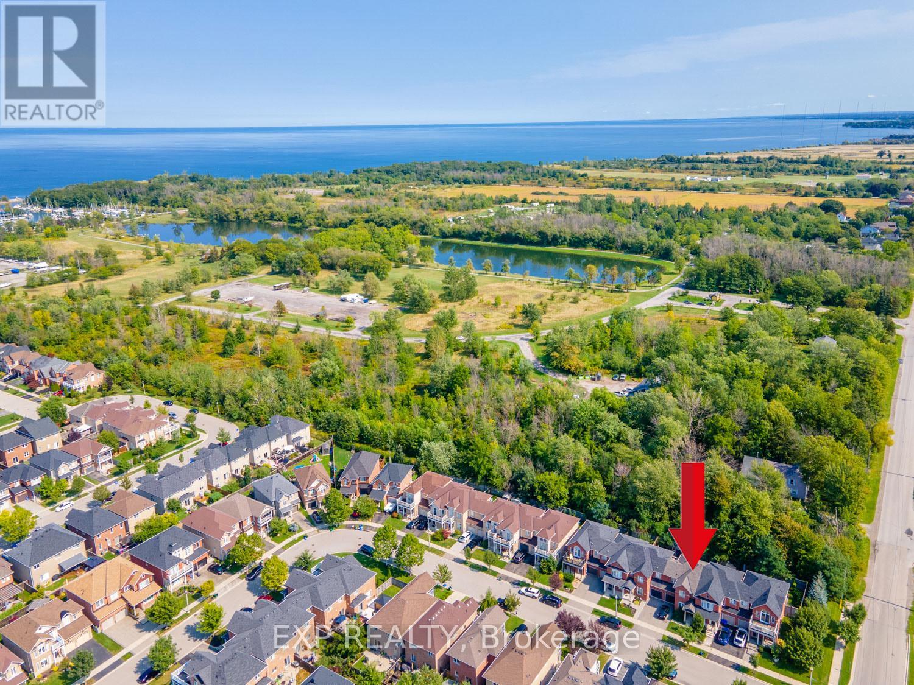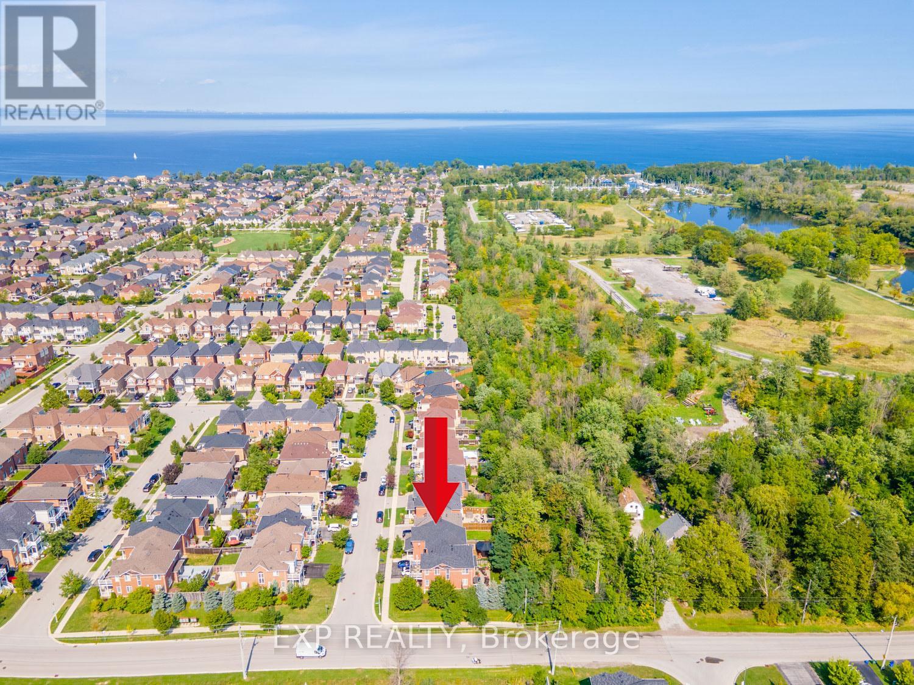8 Glendarling Crescent Hamilton, Ontario L8E 0A9
$724,900
Welcome to 8 Glendarling Crescent - a stunning 3-bedroom, 2.5-bathroom Townhome in Stoney Creek. Nestled in the desirable lakefront community of Fifty Point, this immaculate brick townhome offers over 1300 sqft of modern living space, featuring 3 bedrooms, 2.5 bathrooms, and an open-concept layout, perfect for both comfort and style. The bright and spacious eat-in kitchen is equipped with stainless steel appliances, white cabinetry, and ample storage, making it ideal for entertaining. Natural light floods the main floor, highlighting the beautiful laminate flooring and elegant light fixtures throughout. The large windows provide a warm, inviting atmosphere, while the generous master bedroom offers a retreat with a large ensuite for added privacy. Two additional bedrooms provide flexibility for a growing family or home office. This townhome is ideally located just minutes from local amenities, schools, parks, and scenic trails. Enjoy the convenience of being close to Costco, the future Go Station, and easy highway access, ensuring quick connections to all the essentials and beyond. With its remarkable finishes and fantastic location, this home is truly a must-see. (id:24801)
Open House
This property has open houses!
2:00 pm
Ends at:4:00 pm
2:00 pm
Ends at:4:00 pm
Property Details
| MLS® Number | X11922404 |
| Property Type | Single Family |
| Community Name | Winona Park |
| AmenitiesNearBy | Beach, Marina, Park, Schools |
| EquipmentType | Water Heater |
| ParkingSpaceTotal | 2 |
| RentalEquipmentType | Water Heater |
Building
| BathroomTotal | 3 |
| BedroomsAboveGround | 3 |
| BedroomsTotal | 3 |
| Appliances | Water Heater, Dishwasher, Dryer, Refrigerator, Stove, Washer |
| BasementDevelopment | Unfinished |
| BasementType | Full (unfinished) |
| ConstructionStyleAttachment | Attached |
| CoolingType | Central Air Conditioning |
| ExteriorFinish | Brick |
| FoundationType | Poured Concrete |
| HalfBathTotal | 1 |
| HeatingFuel | Natural Gas |
| HeatingType | Forced Air |
| StoriesTotal | 2 |
| SizeInterior | 1099.9909 - 1499.9875 Sqft |
| Type | Row / Townhouse |
| UtilityWater | Municipal Water |
Parking
| Attached Garage |
Land
| Acreage | No |
| FenceType | Fenced Yard |
| LandAmenities | Beach, Marina, Park, Schools |
| Sewer | Sanitary Sewer |
| SizeDepth | 82 Ft ,9 In |
| SizeFrontage | 24 Ft ,7 In |
| SizeIrregular | 24.6 X 82.8 Ft |
| SizeTotalText | 24.6 X 82.8 Ft |
Rooms
| Level | Type | Length | Width | Dimensions |
|---|---|---|---|---|
| Second Level | Primary Bedroom | 4.88 m | 4.04 m | 4.88 m x 4.04 m |
| Second Level | Bathroom | 1.47 m | 2.97 m | 1.47 m x 2.97 m |
| Second Level | Bedroom 2 | 3.3 m | 2.97 m | 3.3 m x 2.97 m |
| Second Level | Bedroom 3 | 2.44 m | 2.84 m | 2.44 m x 2.84 m |
| Second Level | Bathroom | 2.44 m | 2.84 m | 2.44 m x 2.84 m |
| Main Level | Living Room | 4.98 m | 4.06 m | 4.98 m x 4.06 m |
| Main Level | Dining Room | 3.58 m | 4.06 m | 3.58 m x 4.06 m |
| Main Level | Kitchen | 2.36 m | 2.77 m | 2.36 m x 2.77 m |
| Main Level | Bathroom | 1.98 m | 0.74 m | 1.98 m x 0.74 m |
https://www.realtor.ca/real-estate/27799806/8-glendarling-crescent-hamilton-winona-park-winona-park
Interested?
Contact us for more information
Chris Knighton
Salesperson
21 King St W Unit A 5/fl
Hamilton, Ontario L8P 4W7





