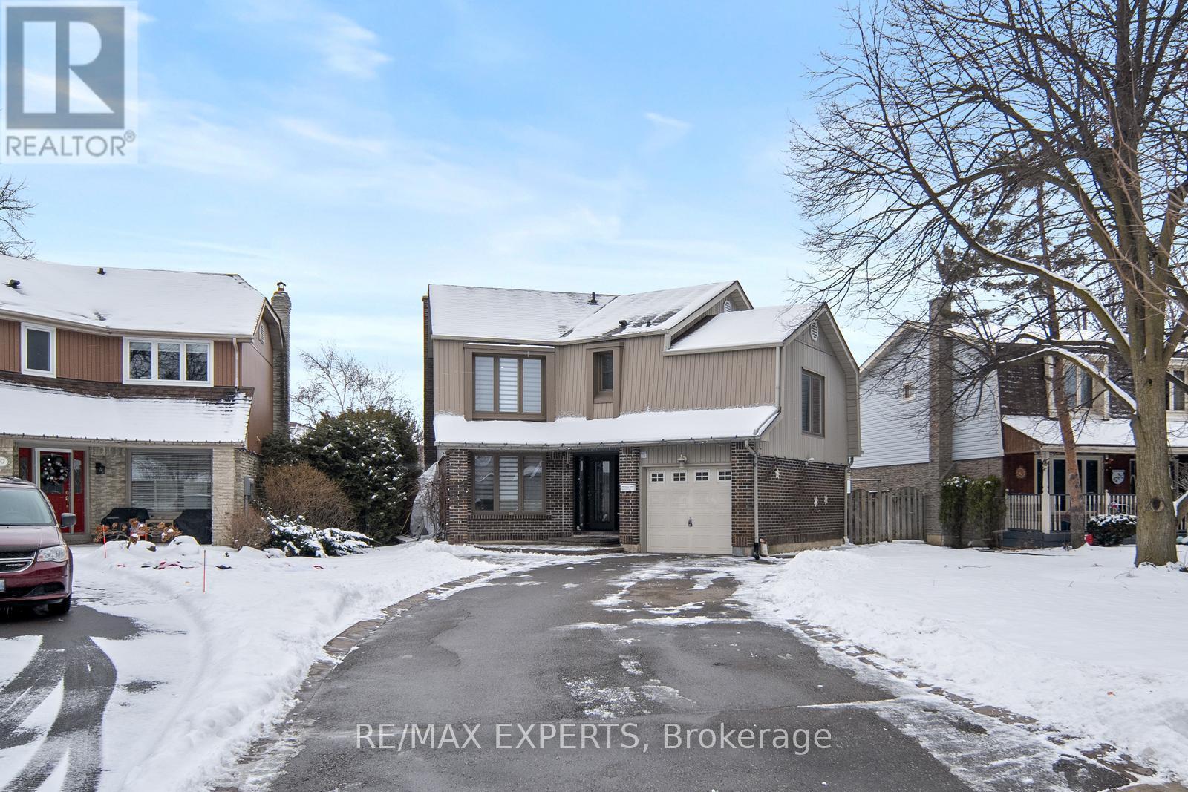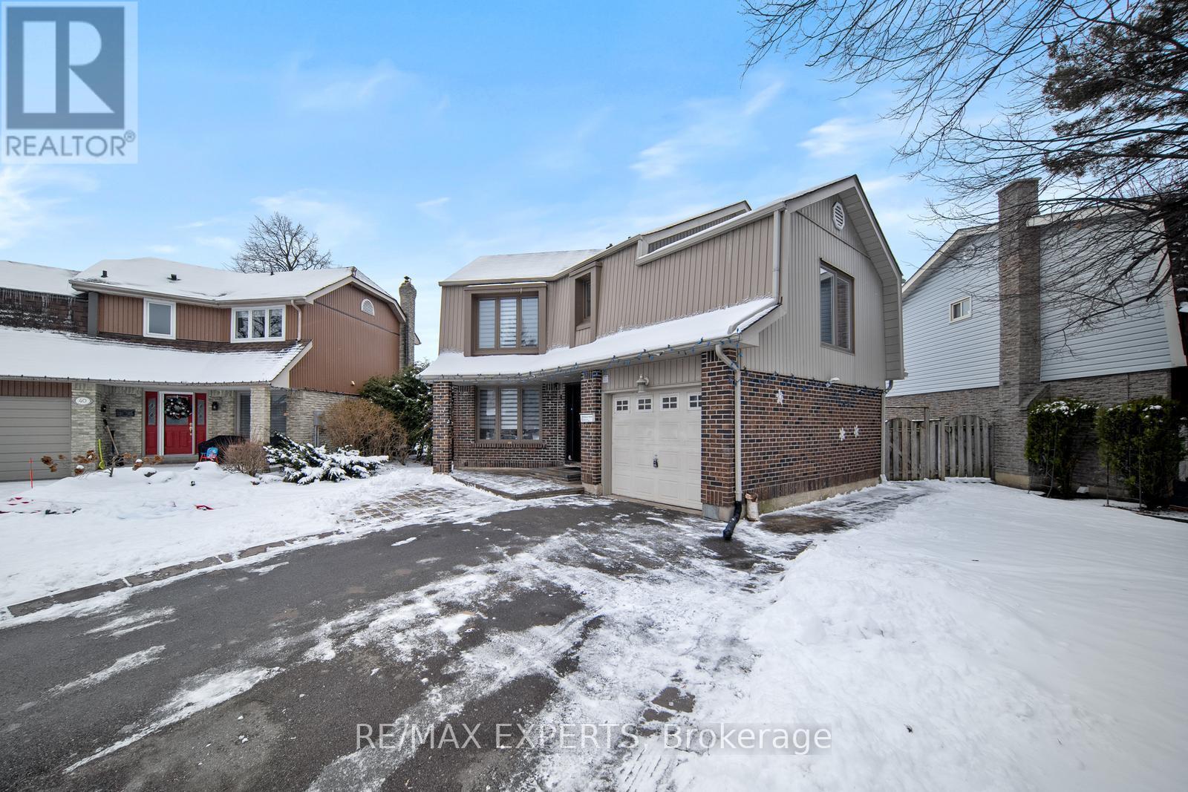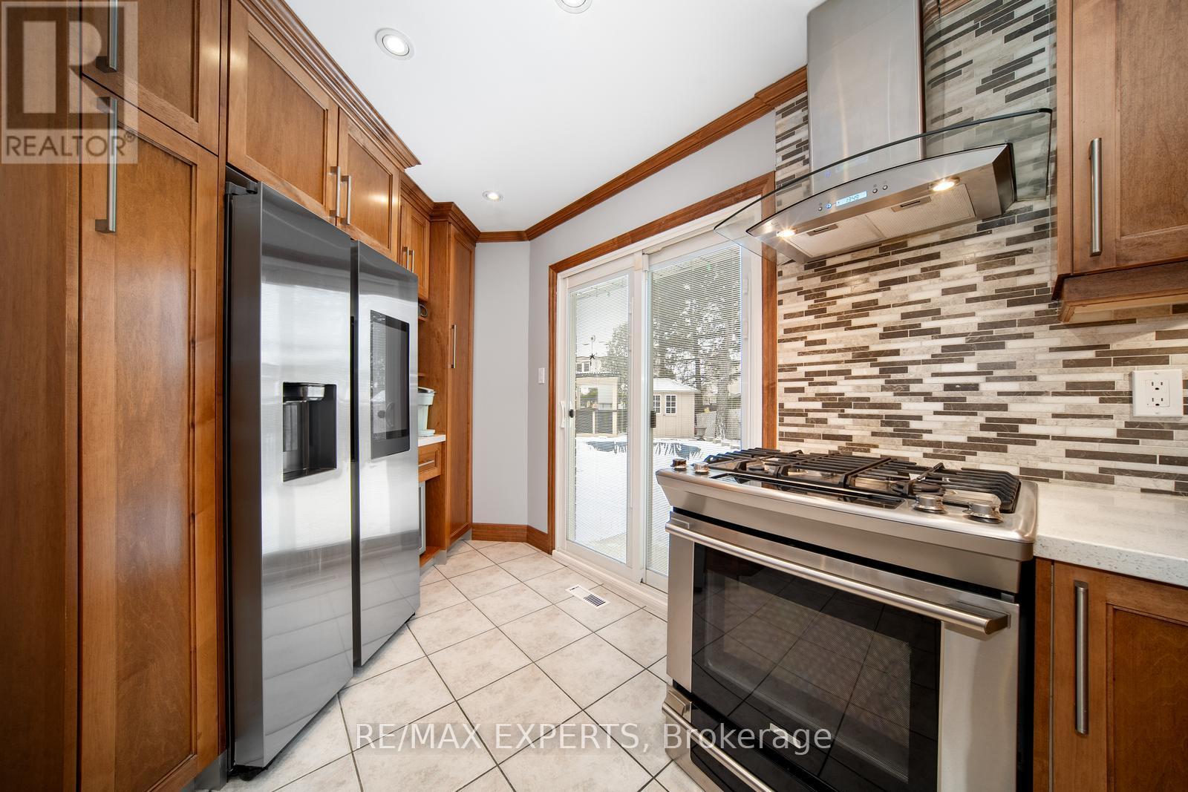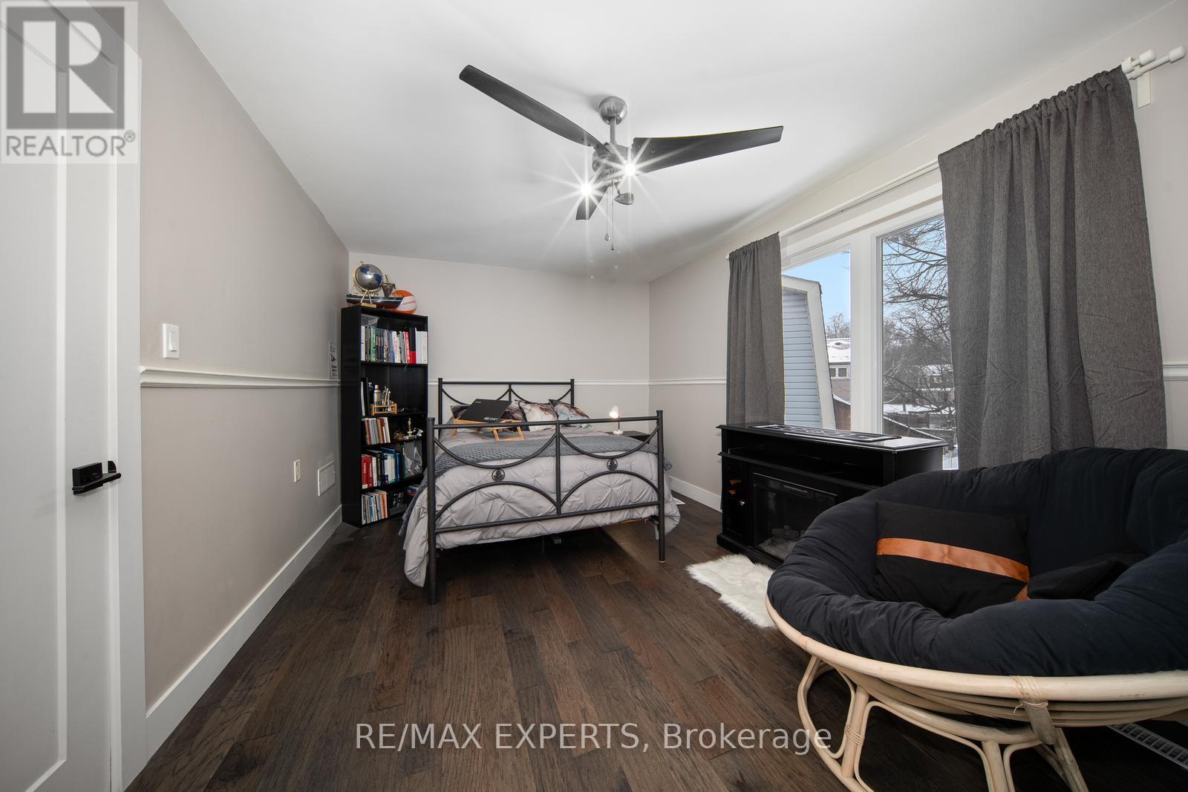42 Montcalm Place Brampton, Ontario L6S 2X6
$1,090,000
Welcome to Your Dream Home in Desirable Central Park, Brampton! Nestled on a generous 50 x 120 ft lot, this beautifully maintained detached 2-story home offers the perfect blend of comfort, charm, and convenience. Located on a quiet, low-traffic cul-de-sac, it's an ideal setting for families-perfect for kids to play, ride bikes, and enjoy the outdoors. This thoughtfully cared for home is set back from the street with mature landscaping, offering both privacy and curb appeal. Inside, you'll find 3+1 bedrooms, including a converted family room on the second floor, providing ample space for a growing family. The primary bedroom boasts large closets, while the additional bedrooms are spacious and well-lit, sharing a beautifully designed common bathroom. The main floor is filled with natural light from oversized windows, creating a warm and inviting atmosphere. Step outside to your private backyard oasis, complete with a pool, hot tub, and plenty of space to entertain family and friends. Central Park is a vibrant and diverse community, perfect for families and professionals alike. Enjoy nearby amenities, including a large park, shopping, dining, and easy access to the GO Transit network and major highways. Whether commuting to Toronto or exploring the GTA, this location offers unparalleled convenience. Experience the best of Brampton living-don't miss this incredible opportunity to call Central Park home! **** EXTRAS **** Roman-style Pool, Pump, Sand Filter & Heater. Hot Tub, Gazebo(12 x 14 ft), Skimmer, leaf net, brush, hose, Winter Blanket, and Testing Strips. Pool Shed 8 x 10 ft., Storage Shed 10 x 12 ft. and Pool Bar. (id:24801)
Property Details
| MLS® Number | W11923135 |
| Property Type | Single Family |
| Community Name | Central Park |
| AmenitiesNearBy | Hospital, Park, Place Of Worship |
| Features | Cul-de-sac |
| ParkingSpaceTotal | 7 |
| PoolType | Inground Pool |
Building
| BathroomTotal | 3 |
| BedroomsAboveGround | 3 |
| BedroomsBelowGround | 1 |
| BedroomsTotal | 4 |
| Amenities | Fireplace(s) |
| Appliances | Dishwasher, Dryer, Microwave, Refrigerator, Stove, Washer |
| BasementDevelopment | Finished |
| BasementType | N/a (finished) |
| ConstructionStyleAttachment | Detached |
| CoolingType | Central Air Conditioning |
| ExteriorFinish | Aluminum Siding, Brick |
| FireplacePresent | Yes |
| FlooringType | Ceramic, Hardwood, Vinyl |
| FoundationType | Concrete |
| HalfBathTotal | 1 |
| HeatingFuel | Natural Gas |
| HeatingType | Heat Pump |
| StoriesTotal | 2 |
| SizeInterior | 1499.9875 - 1999.983 Sqft |
| Type | House |
| UtilityWater | Municipal Water |
Parking
| Attached Garage |
Land
| Acreage | No |
| LandAmenities | Hospital, Park, Place Of Worship |
| Sewer | Sanitary Sewer |
| SizeDepth | 120 Ft ,1 In |
| SizeFrontage | 50 Ft ,1 In |
| SizeIrregular | 50.1 X 120.1 Ft |
| SizeTotalText | 50.1 X 120.1 Ft |
Rooms
| Level | Type | Length | Width | Dimensions |
|---|---|---|---|---|
| Second Level | Primary Bedroom | 5.72 m | 3.21 m | 5.72 m x 3.21 m |
| Second Level | Bedroom 2 | 5.24 m | 3.18 m | 5.24 m x 3.18 m |
| Second Level | Bedroom 3 | 4.54 m | 3.49 m | 4.54 m x 3.49 m |
| Second Level | Bedroom 4 | 3.68 m | 3.02 m | 3.68 m x 3.02 m |
| Basement | Recreational, Games Room | 6.31 m | 5.93 m | 6.31 m x 5.93 m |
| Basement | Laundry Room | 3.35 m | 3.28 m | 3.35 m x 3.28 m |
| Main Level | Kitchen | 3.27 m | 2.63 m | 3.27 m x 2.63 m |
| Main Level | Family Room | 6.13 m | 3.62 m | 6.13 m x 3.62 m |
| Main Level | Dining Room | 6.36 m | 3.11 m | 6.36 m x 3.11 m |
https://www.realtor.ca/real-estate/27801303/42-montcalm-place-brampton-central-park-central-park
Interested?
Contact us for more information
Frank Cataneo
Salesperson
277 Cityview Blvd Unit: 16
Vaughan, Ontario L4H 5A4









































