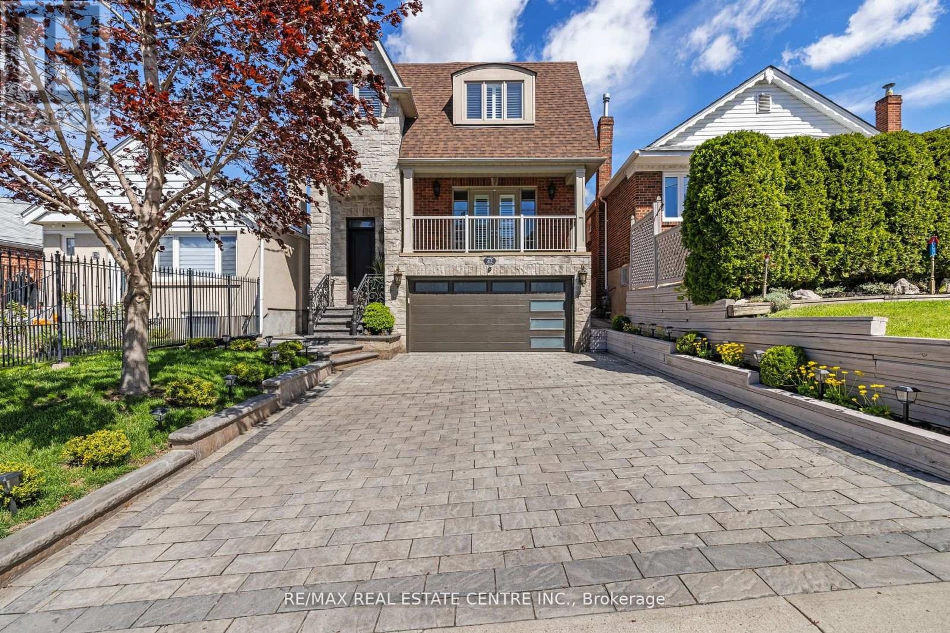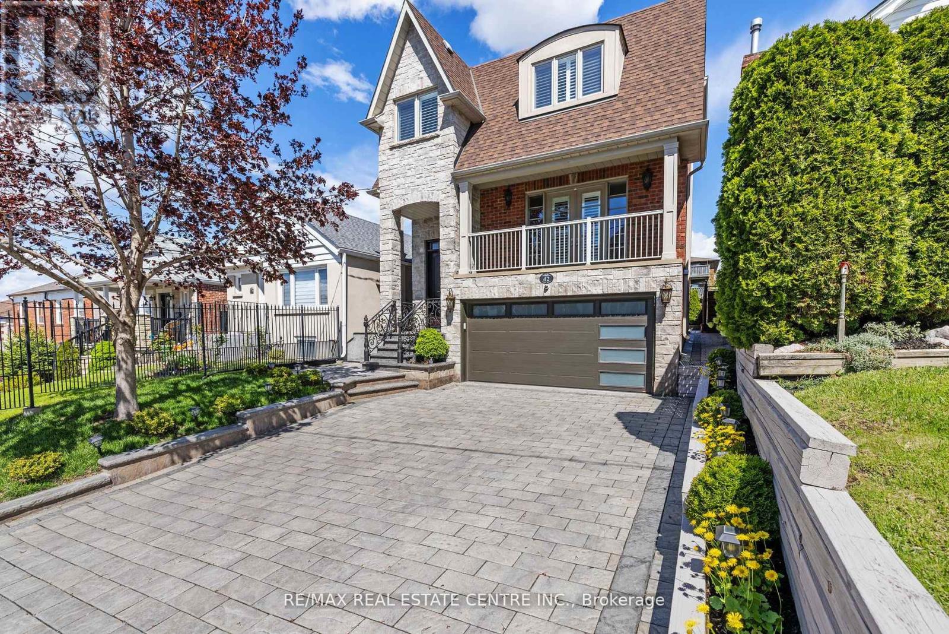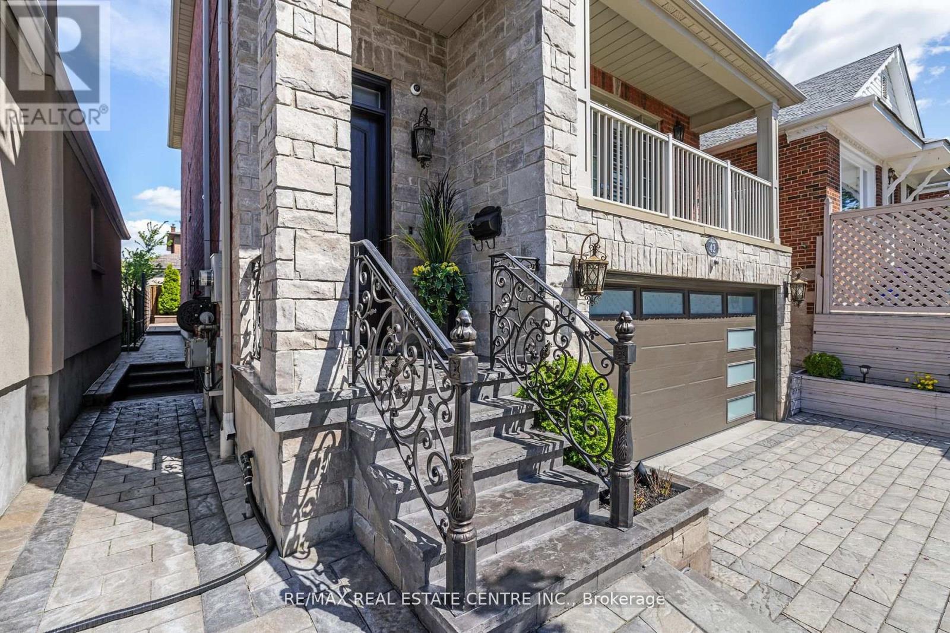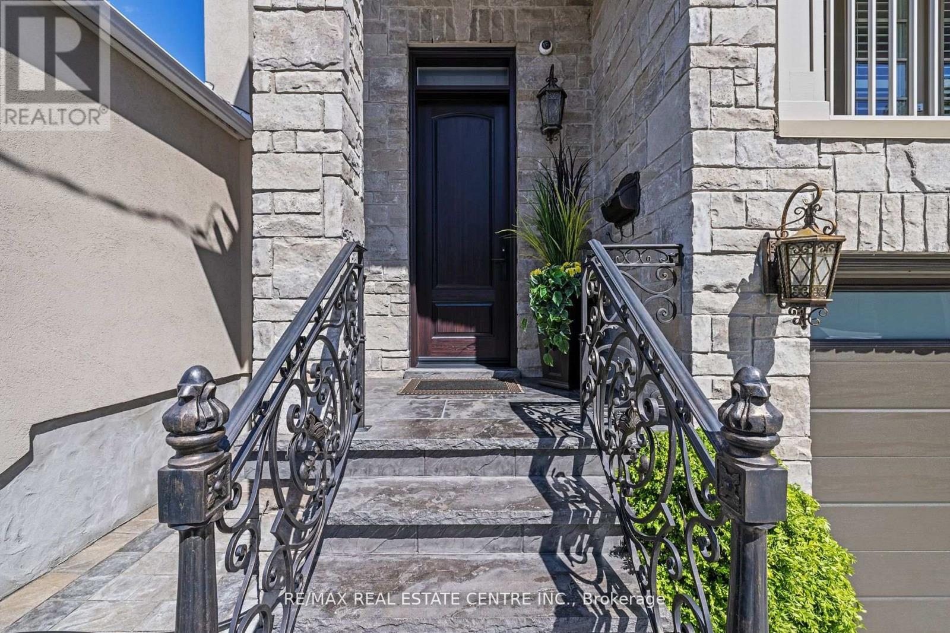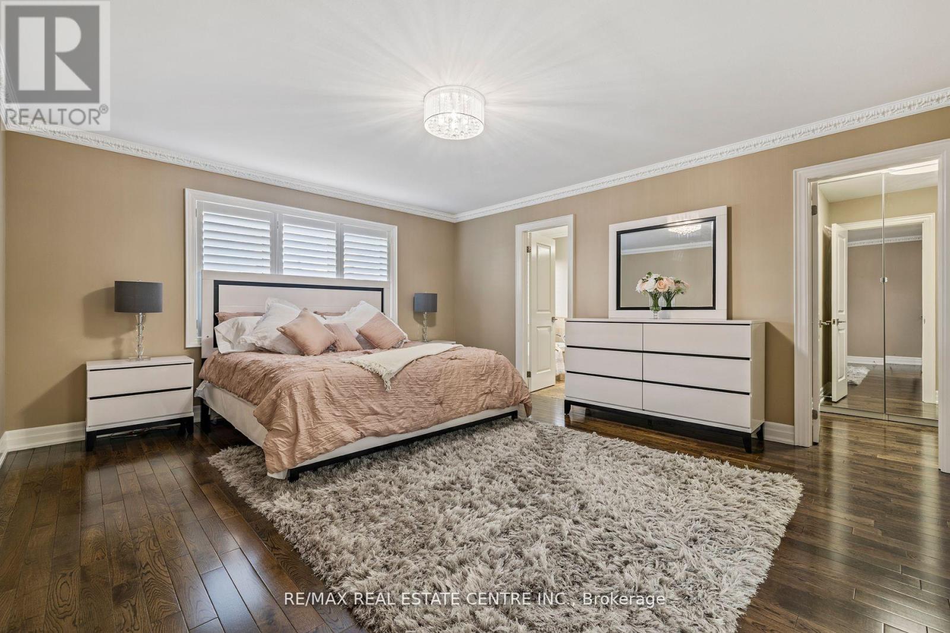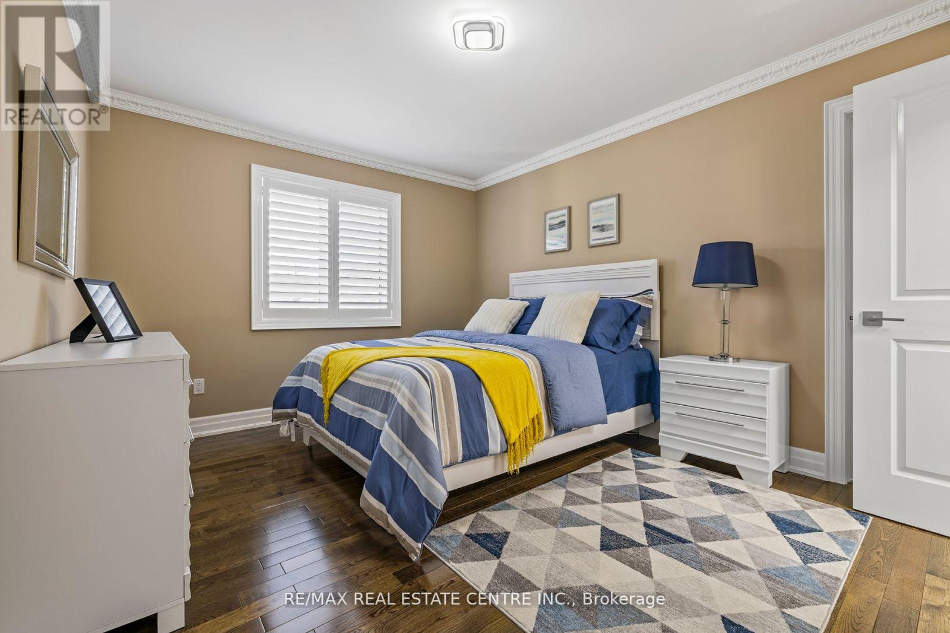42 Ypres Road Toronto, Ontario M6M 1N9
$1,899,000
Experience the pinnacle of luxury living in this exceptional custom-built home,where meticulouscraftsmanship meets elegant design.As you step inside,you're greeted by open concept Living&Diningthat seamlessly blends sophistication with practicality, showcasing high-end finishes and anabundance of natural light streaming through elegant skylights and expansive windows.The heart ofthis exquisite home is its chef-inspired kitchen, boasting top-of-the-line appliances and a seamless connection to a charming deck and Stmp con yard, perfect for hosting gatherings. hardwood flooringCalifornia shutters,all newly renovated bathrooms &custom-built laundry room,pot lights&upgradedlight fixtures, Retreat to the master bedroom oasis, featuring a custom-built walk-in closet w/closetorganizer and lavish 5-piece ensuite bath, spacious recreation room, complete with a custom-designed media unit and pre-wired surround,impeccably maintained garage offering ample storage options and convenient amenities. **** EXTRAS **** Tons of Upgrades,STMP Concreet on sides &back,Walkout BSMT,w/sep E ,Meticulously crafted andmaintained, this home is a true gem destined to capture the heart of even the most discerning buyer. Seize the opportunity to make it yours today (id:24801)
Property Details
| MLS® Number | W8467932 |
| Property Type | Single Family |
| Community Name | Keelesdale-Eglinton West |
| ParkingSpaceTotal | 6 |
Building
| BathroomTotal | 4 |
| BedroomsAboveGround | 4 |
| BedroomsTotal | 4 |
| Appliances | Dishwasher, Dryer, Range, Refrigerator, Stove, Washer |
| BasementDevelopment | Finished |
| BasementFeatures | Separate Entrance, Walk Out |
| BasementType | N/a (finished) |
| ConstructionStyleAttachment | Detached |
| CoolingType | Central Air Conditioning |
| ExteriorFinish | Brick, Stone |
| FlooringType | Hardwood |
| FoundationType | Poured Concrete |
| HalfBathTotal | 1 |
| HeatingFuel | Natural Gas |
| HeatingType | Forced Air |
| StoriesTotal | 2 |
| Type | House |
| UtilityWater | Municipal Water |
Parking
| Garage |
Land
| Acreage | No |
| Sewer | Sanitary Sewer |
| SizeDepth | 103 Ft |
| SizeFrontage | 32 Ft |
| SizeIrregular | 32 X 103 Ft |
| SizeTotalText | 32 X 103 Ft |
Rooms
| Level | Type | Length | Width | Dimensions |
|---|---|---|---|---|
| Second Level | Primary Bedroom | 4.85 m | 4.3 m | 4.85 m x 4.3 m |
| Second Level | Bedroom 2 | 5.25 m | 3.93 m | 5.25 m x 3.93 m |
| Second Level | Bedroom 3 | 5.1 m | 3.3 m | 5.1 m x 3.3 m |
| Second Level | Bedroom 4 | 4.7 m | 3.32 m | 4.7 m x 3.32 m |
| Lower Level | Recreational, Games Room | 7.8 m | 6.18 m | 7.8 m x 6.18 m |
| Lower Level | Laundry Room | Measurements not available | ||
| Main Level | Living Room | 5.3 m | 5.1 m | 5.3 m x 5.1 m |
| Main Level | Dining Room | 4.12 m | 3 m | 4.12 m x 3 m |
| Main Level | Kitchen | 7.2 m | 6.42 m | 7.2 m x 6.42 m |
| Main Level | Family Room | 6.42 m | 7.2 m | 6.42 m x 7.2 m |
Interested?
Contact us for more information
Imran Ahmad
Salesperson
1140 Burnhamthorpe Rd W #141-A
Mississauga, Ontario L5C 4E9


