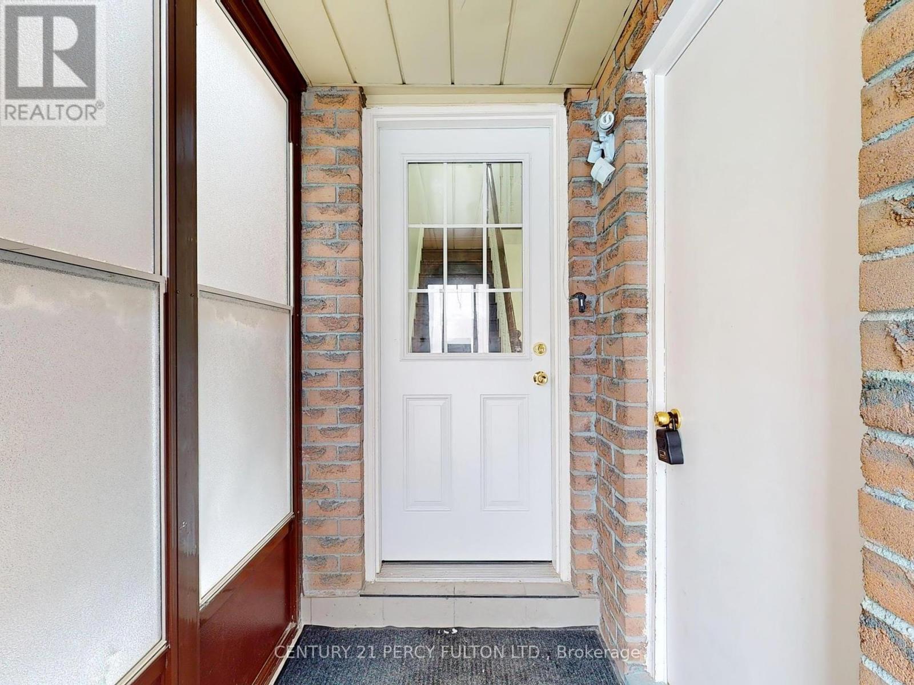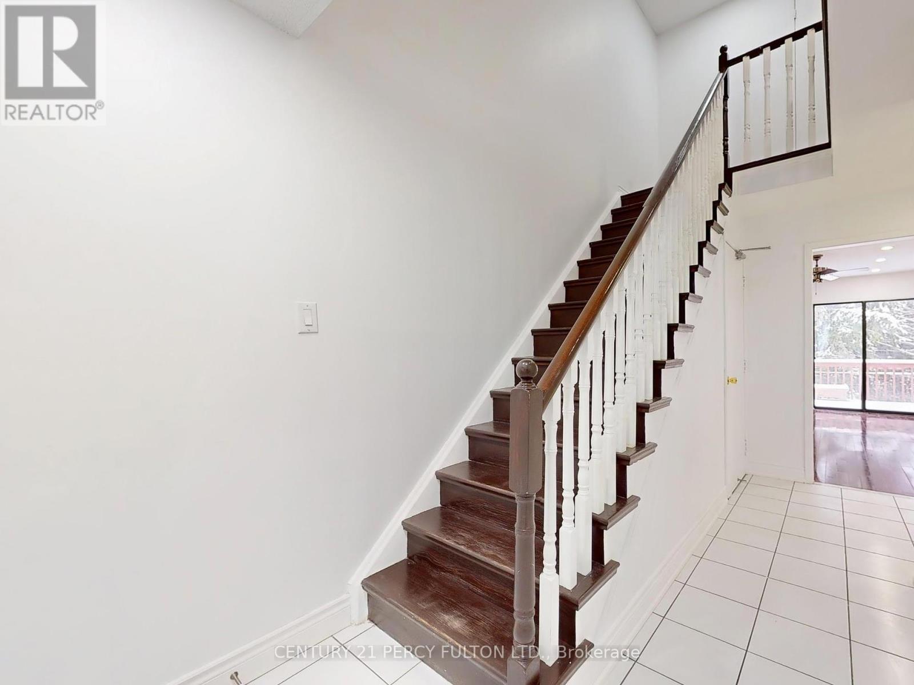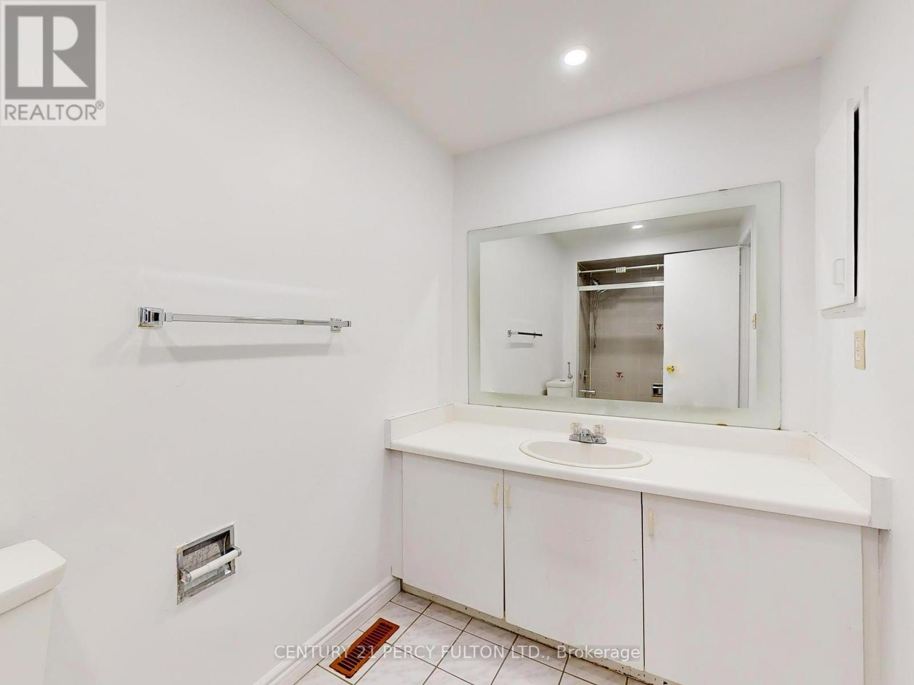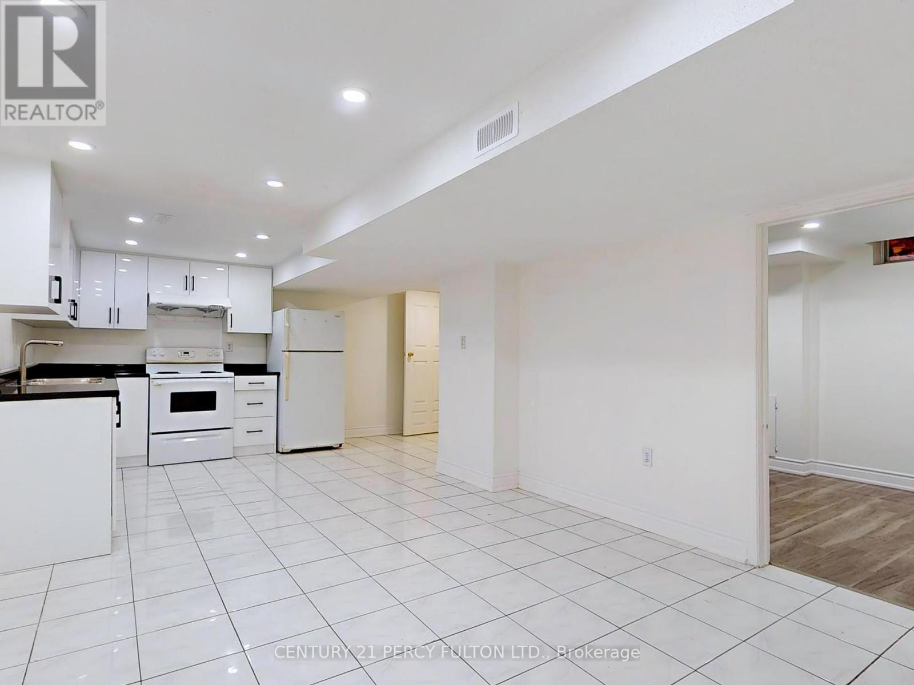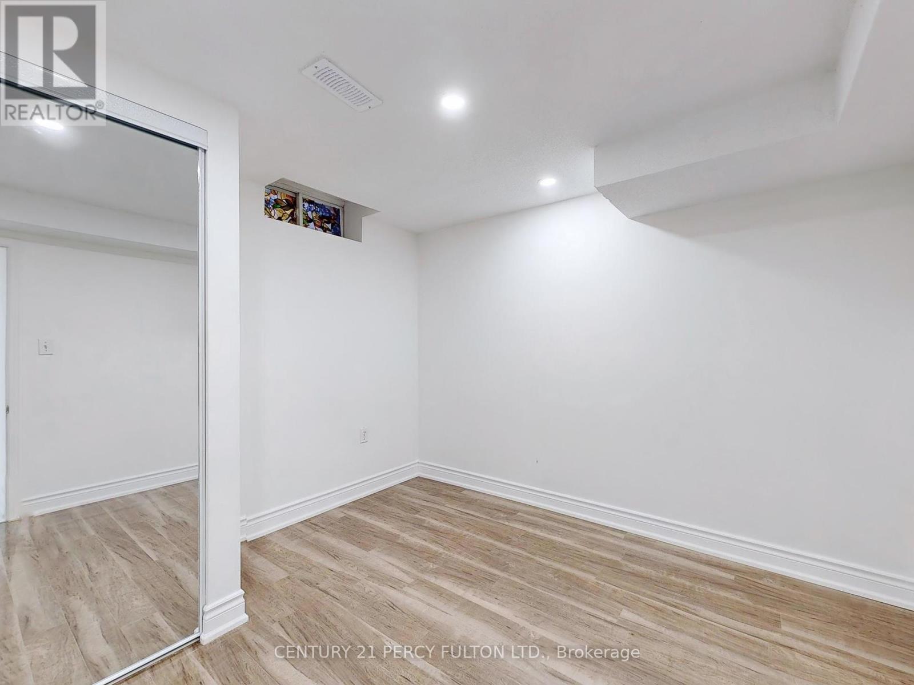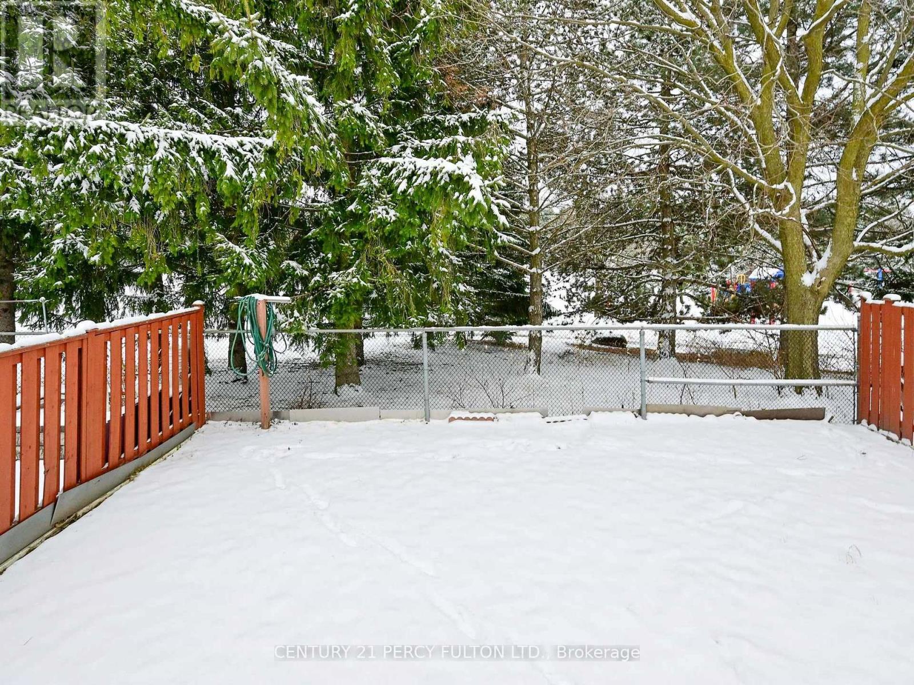5 Bedroom
4 Bathroom
1499.9875 - 1999.983 sqft
Fireplace
Central Air Conditioning
Forced Air
$998,000
Welcome to 43 William Honey Crescent, a beautifully updated 2-storey brick home in the highly sought-after neighborhood of Markham. Situated on a premium lot backing onto a park with mature trees, this 3+2 bedroom home offers privacy and tranquility alongside modern living.This home features recent renovations, including brand-new kitchen cabinets on the main floor and basement, sleek modern pot lights throughout, and fresh finishes, making it move-in ready. The main floor boasts a bright, open-concept layout with gleaming hardwood floors, large windows that flood the living room with natural light, and a cozy family room with a fireplace. Upstairs, the spacious primary bedroom features a 4-piece ensuite and large closets, complemented by two generously sized bedrooms with ample closet space.The fully finished basement includes a separate entrance, 2 bedrooms, and a full kitchen, offering great rental potential. Located just minutes from schools, parks, TTC, and shopping, this home combines convenience with serene living. **** EXTRAS **** Includes: 2 Fridge, 2 Stoves, Built-In Dishwasher, Washer, Dryer, Central Air Conditioner, All Light Fixtures, Ceiling Fans, All Window Coverings. Garage Door Opener With Remote. Extra washer and dryer in the garage (as is). (id:24801)
Property Details
|
MLS® Number
|
N11923176 |
|
Property Type
|
Single Family |
|
Community Name
|
Middlefield |
|
AmenitiesNearBy
|
Park, Schools |
|
Features
|
Irregular Lot Size |
|
ParkingSpaceTotal
|
5 |
Building
|
BathroomTotal
|
4 |
|
BedroomsAboveGround
|
3 |
|
BedroomsBelowGround
|
2 |
|
BedroomsTotal
|
5 |
|
BasementDevelopment
|
Finished |
|
BasementFeatures
|
Separate Entrance |
|
BasementType
|
N/a (finished) |
|
ConstructionStyleAttachment
|
Link |
|
CoolingType
|
Central Air Conditioning |
|
ExteriorFinish
|
Brick |
|
FireplacePresent
|
Yes |
|
FlooringType
|
Hardwood, Laminate, Ceramic |
|
FoundationType
|
Poured Concrete |
|
HalfBathTotal
|
1 |
|
HeatingFuel
|
Natural Gas |
|
HeatingType
|
Forced Air |
|
StoriesTotal
|
2 |
|
SizeInterior
|
1499.9875 - 1999.983 Sqft |
|
Type
|
House |
|
UtilityWater
|
Municipal Water |
Parking
Land
|
Acreage
|
No |
|
FenceType
|
Fenced Yard |
|
LandAmenities
|
Park, Schools |
|
Sewer
|
Sanitary Sewer |
|
SizeDepth
|
108 Ft ,1 In |
|
SizeFrontage
|
26 Ft ,7 In |
|
SizeIrregular
|
26.6 X 108.1 Ft |
|
SizeTotalText
|
26.6 X 108.1 Ft|under 1/2 Acre |
|
ZoningDescription
|
Res |
Rooms
| Level |
Type |
Length |
Width |
Dimensions |
|
Basement |
Living Room |
7.03 m |
3.51 m |
7.03 m x 3.51 m |
|
Basement |
Bedroom |
3.03 m |
2.61 m |
3.03 m x 2.61 m |
|
Basement |
Bedroom |
3.16 m |
2.98 m |
3.16 m x 2.98 m |
|
Basement |
Kitchen |
7.03 m |
3.51 m |
7.03 m x 3.51 m |
|
Basement |
Dining Room |
7.03 m |
3.51 m |
7.03 m x 3.51 m |
|
Main Level |
Living Room |
6.11 m |
3.45 m |
6.11 m x 3.45 m |
|
Main Level |
Dining Room |
6.11 m |
3.45 m |
6.11 m x 3.45 m |
|
Main Level |
Family Room |
4.87 m |
2.92 m |
4.87 m x 2.92 m |
|
Main Level |
Kitchen |
3.38 m |
3.43 m |
3.38 m x 3.43 m |
|
Main Level |
Primary Bedroom |
6.5 m |
3.64 m |
6.5 m x 3.64 m |
|
Main Level |
Bedroom 2 |
5.12 m |
3.45 m |
5.12 m x 3.45 m |
|
Main Level |
Bedroom 3 |
3.67 m |
2.93 m |
3.67 m x 2.93 m |
Utilities
|
Cable
|
Installed |
|
Sewer
|
Installed |
https://www.realtor.ca/real-estate/27801484/43-william-honey-crescent-markham-middlefield-middlefield













