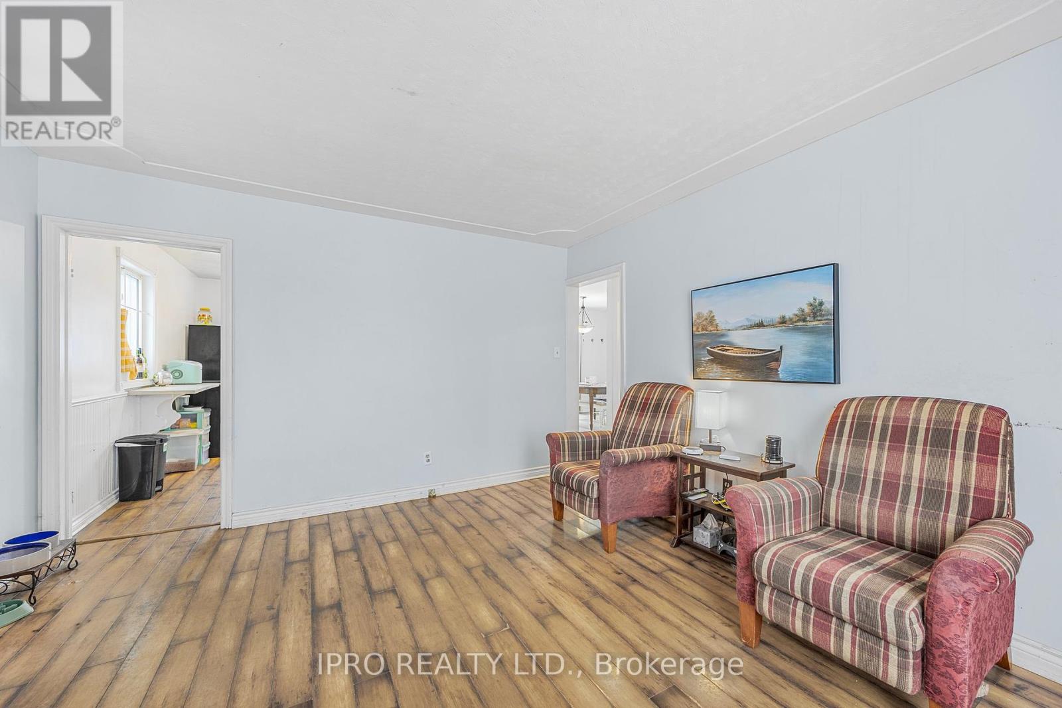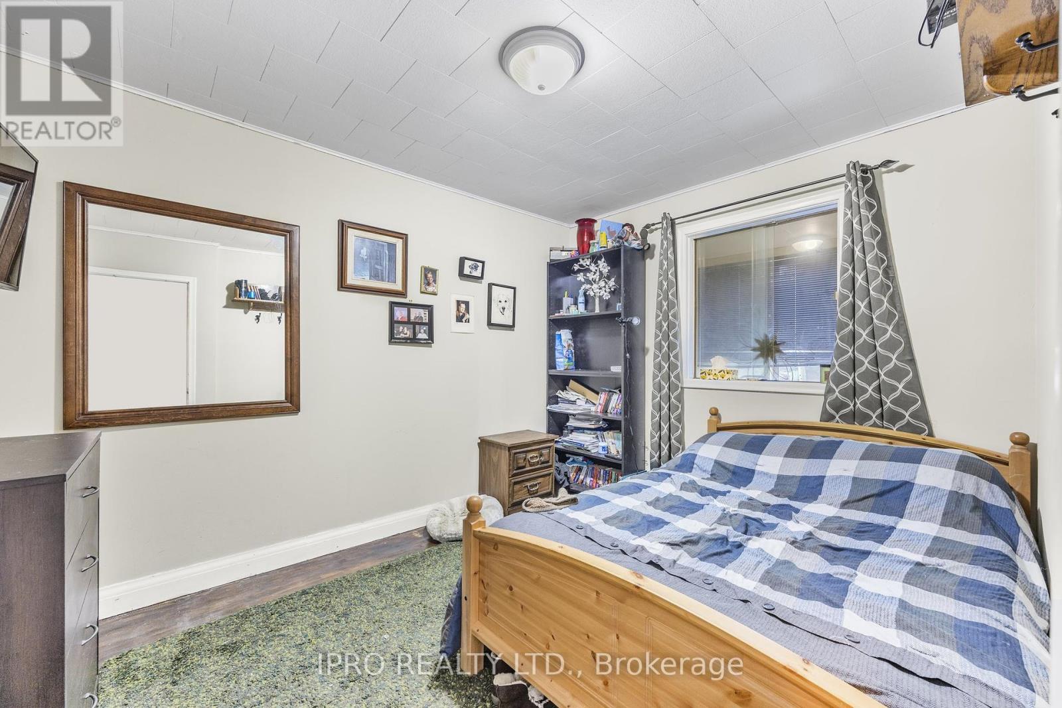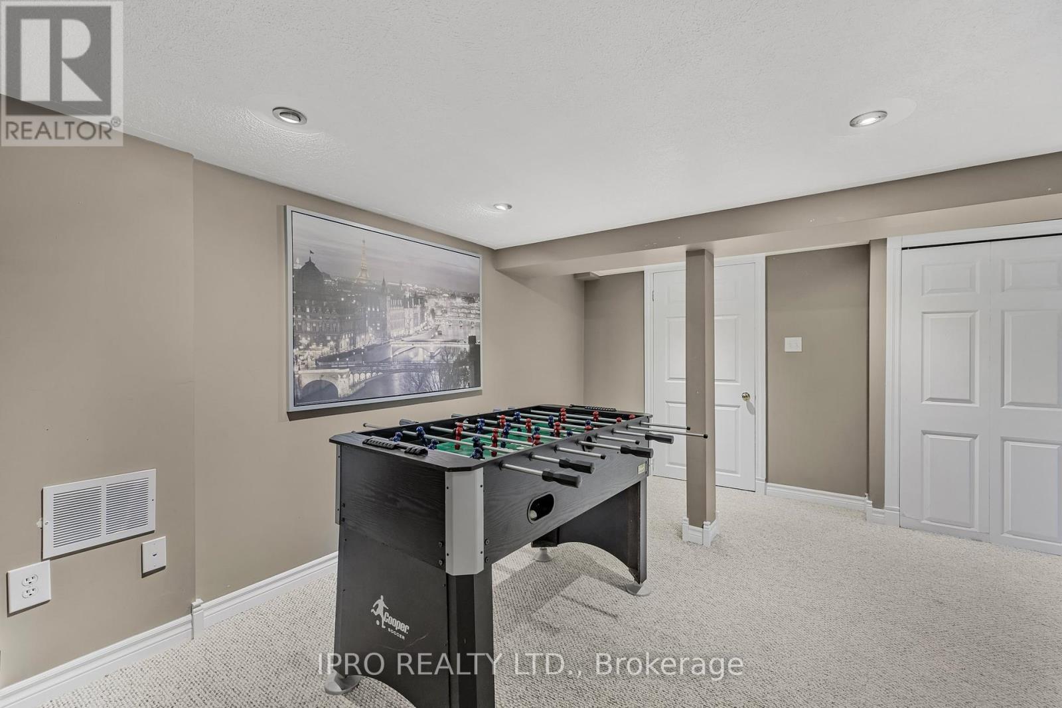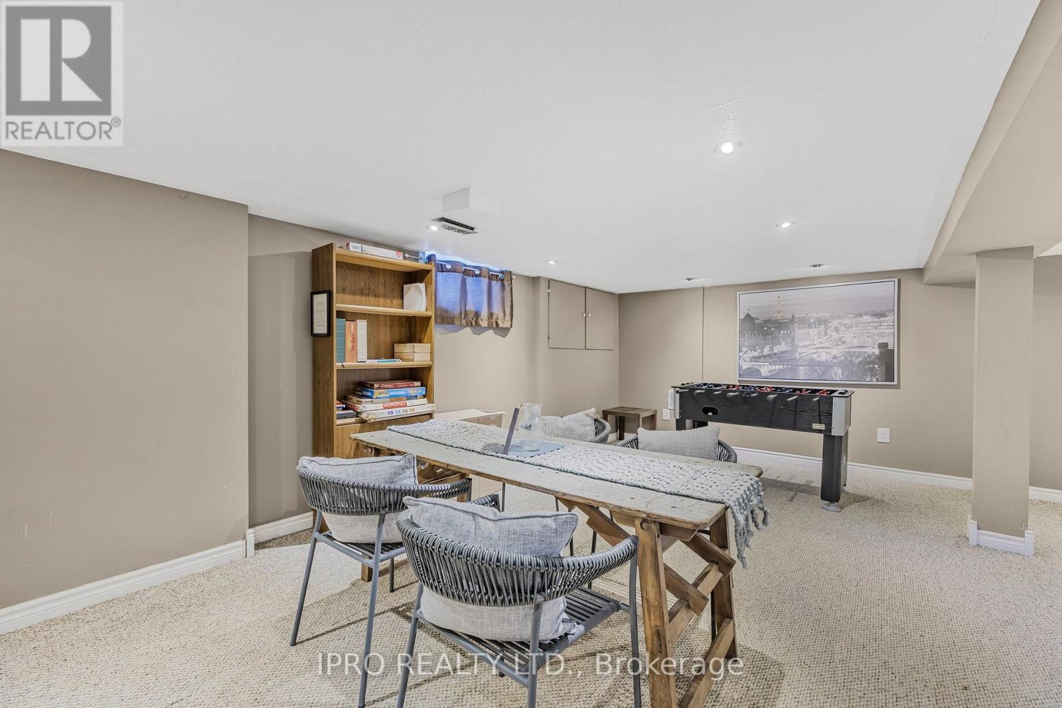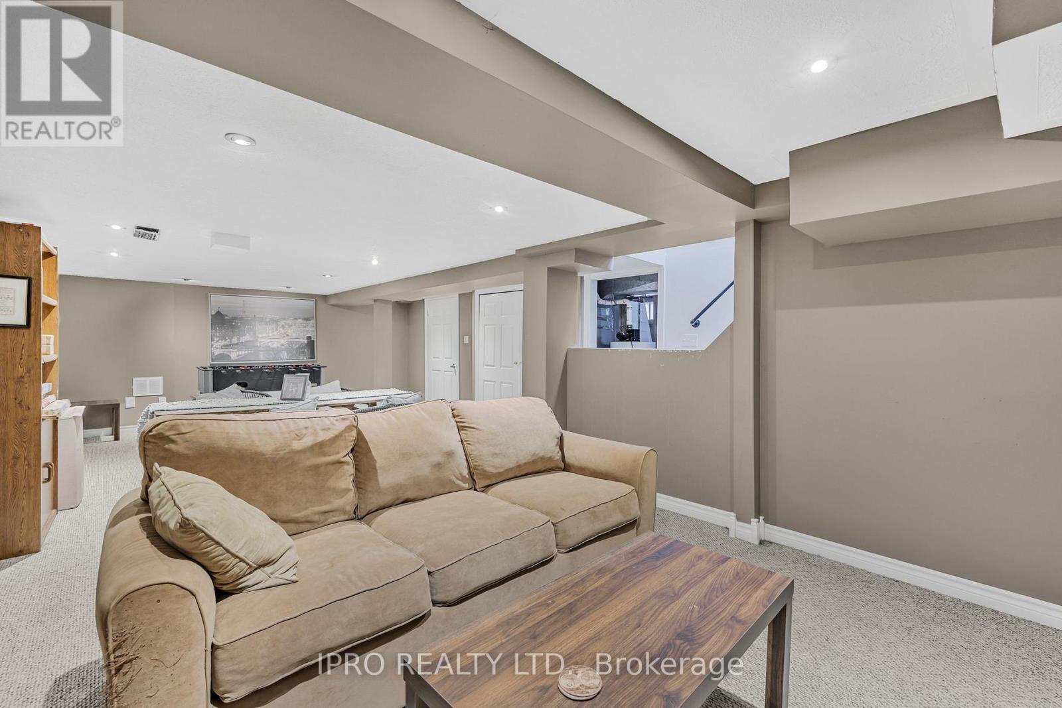475 John Street Wellington North, Ontario N0G 2L3
$489,999
Nestled In The Picturesque Community Of Mount Forest, This Charming One-And-A-Half-Story Home Offers Serene Views Of The Tread-Saugeen River. The Main Floor Features A Spacious Living Room With Vinyl Flooring (Installed In 2018), A Well-Appointed Kitchen, And A Separate Dining Room. Convenience Is Key With A Main-Floor Bedroom And A Three-Piece Bathroom. Upstairs, Youll Find A Generous Master Bedroom, An Ample-Sized Third Bedroom, And A Newer Four-Piece Bathroom. The Lower Level Boasts A Large Recreation Room, Perfect For Family Movie Nights, And Additional Space Ideal For A Home Office. Recent Updates Include A Front Porch (2021), A Rear Deck (2020), A New Bay Window (2021), And A High-Grade Metal Roof. The Fenced Backyard, Complete With A Wooden Privacy Fence, Provides A Safe Haven For Children And Pets. Additional Amenities Such As A Gas Furnace, Central Air Conditioning, Central Vacuum System, And A Paved Two-Car Driveway Enhance The Comfort And Convenience Of This Delightful Home.This Home Not Only Offers Modern Comforts And Recent Upgrades But Also Places You In A Community That Balances Small-Town Charm With Natural Beauty, Making It An Ideal Choice For Families And Individuals Seeking A Tranquil Yet Connected Lifestyle. (id:24801)
Property Details
| MLS® Number | X11921876 |
| Property Type | Single Family |
| Community Name | Mount Forest |
| ParkingSpaceTotal | 2 |
Building
| BathroomTotal | 2 |
| BedroomsAboveGround | 3 |
| BedroomsTotal | 3 |
| Appliances | Central Vacuum, Dishwasher, Dryer, Refrigerator, Stove, Washer |
| BasementDevelopment | Partially Finished |
| BasementType | N/a (partially Finished) |
| ConstructionStyleAttachment | Detached |
| CoolingType | Central Air Conditioning |
| ExteriorFinish | Aluminum Siding |
| FlooringType | Vinyl, Carpeted |
| FoundationType | Poured Concrete |
| HeatingFuel | Natural Gas |
| HeatingType | Forced Air |
| StoriesTotal | 2 |
| SizeInterior | 1099.9909 - 1499.9875 Sqft |
| Type | House |
| UtilityWater | Municipal Water |
Land
| Acreage | No |
| Sewer | Sanitary Sewer |
| SizeDepth | 78 Ft ,1 In |
| SizeFrontage | 42 Ft |
| SizeIrregular | 42 X 78.1 Ft |
| SizeTotalText | 42 X 78.1 Ft |
| ZoningDescription | Residential |
Rooms
| Level | Type | Length | Width | Dimensions |
|---|---|---|---|---|
| Basement | Recreational, Games Room | 8.56 m | 4.72 m | 8.56 m x 4.72 m |
| Basement | Utility Room | 5.82 m | 2.83 m | 5.82 m x 2.83 m |
| Basement | Other | 3.68 m | 2.68 m | 3.68 m x 2.68 m |
| Main Level | Living Room | 7.6 m | 4.14 m | 7.6 m x 4.14 m |
| Main Level | Kitchen | 3.99 m | 3.84 m | 3.99 m x 3.84 m |
| Main Level | Dining Room | 3.07 m | 3.71 m | 3.07 m x 3.71 m |
| Main Level | Bedroom | 3.56 m | 2.89 m | 3.56 m x 2.89 m |
| Upper Level | Bedroom 2 | 5.6 m | 4.6 m | 5.6 m x 4.6 m |
| Upper Level | Bedroom 3 | 2.47 m | 3.68 m | 2.47 m x 3.68 m |
Interested?
Contact us for more information
Julie Huppe
Salesperson
41 Broadway Ave Unit 3
Orangeville, Ontario L9W 1J7











