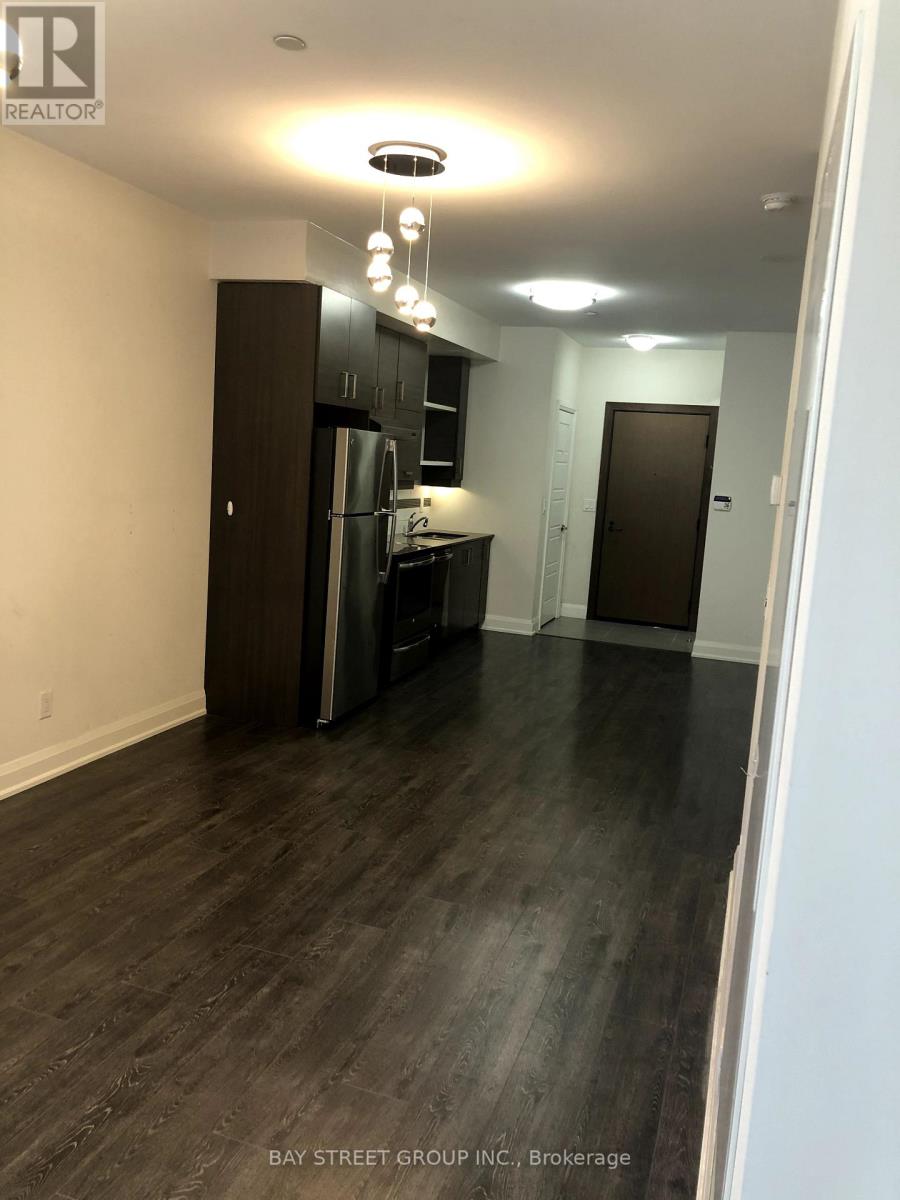101 - 1 Uptown Drive Markham, Ontario L3R 5C1
1 Bedroom
1 Bathroom
599.9954 - 698.9943 sqft
Central Air Conditioning
Forced Air
$2,300 Monthly
Prime Location Downtown Markham. Bright and Spacious. Open Concept. 9' Ceilings. Perfect Shopping & Dining. Destination Anchored By Whole Foods, LCBO, and Restaurants. Steps To Viva, Go Station, Hwy 407/404. Leed Gold Energy Efficient Designed Bldg. Low Utility Costs! **** EXTRAS **** S/S Stove, Fridge, Dishwasher, Washer & Dryer Included. Amenities Include Gym, Pool, Playroom, Theatre, Rooftop Terrace. One Parking Spot. (id:24801)
Property Details
| MLS® Number | N11921948 |
| Property Type | Single Family |
| Community Name | Unionville |
| CommunityFeatures | Pets Not Allowed |
| Features | In Suite Laundry |
| ParkingSpaceTotal | 1 |
Building
| BathroomTotal | 1 |
| BedroomsAboveGround | 1 |
| BedroomsTotal | 1 |
| Amenities | Storage - Locker |
| BasementFeatures | Apartment In Basement |
| BasementType | N/a |
| CoolingType | Central Air Conditioning |
| ExteriorFinish | Brick, Concrete |
| HeatingFuel | Electric |
| HeatingType | Forced Air |
| SizeInterior | 599.9954 - 698.9943 Sqft |
| Type | Apartment |
Parking
| Underground |
Land
| Acreage | No |
Rooms
| Level | Type | Length | Width | Dimensions |
|---|---|---|---|---|
| Flat | Living Room | 4.97 m | 3.02 m | 4.97 m x 3.02 m |
| Flat | Dining Room | 5.33 m | 3.5 m | 5.33 m x 3.5 m |
| Flat | Kitchen | 5.33 m | 3.5 m | 5.33 m x 3.5 m |
| Flat | Bedroom | 2.95 m | 4.16 m | 2.95 m x 4.16 m |
https://www.realtor.ca/real-estate/27798823/101-1-uptown-drive-markham-unionville-unionville
Interested?
Contact us for more information
Fiona Tian
Salesperson
Bay Street Group Inc.
8300 Woodbine Ave Ste 500
Markham, Ontario L3R 9Y7
8300 Woodbine Ave Ste 500
Markham, Ontario L3R 9Y7










