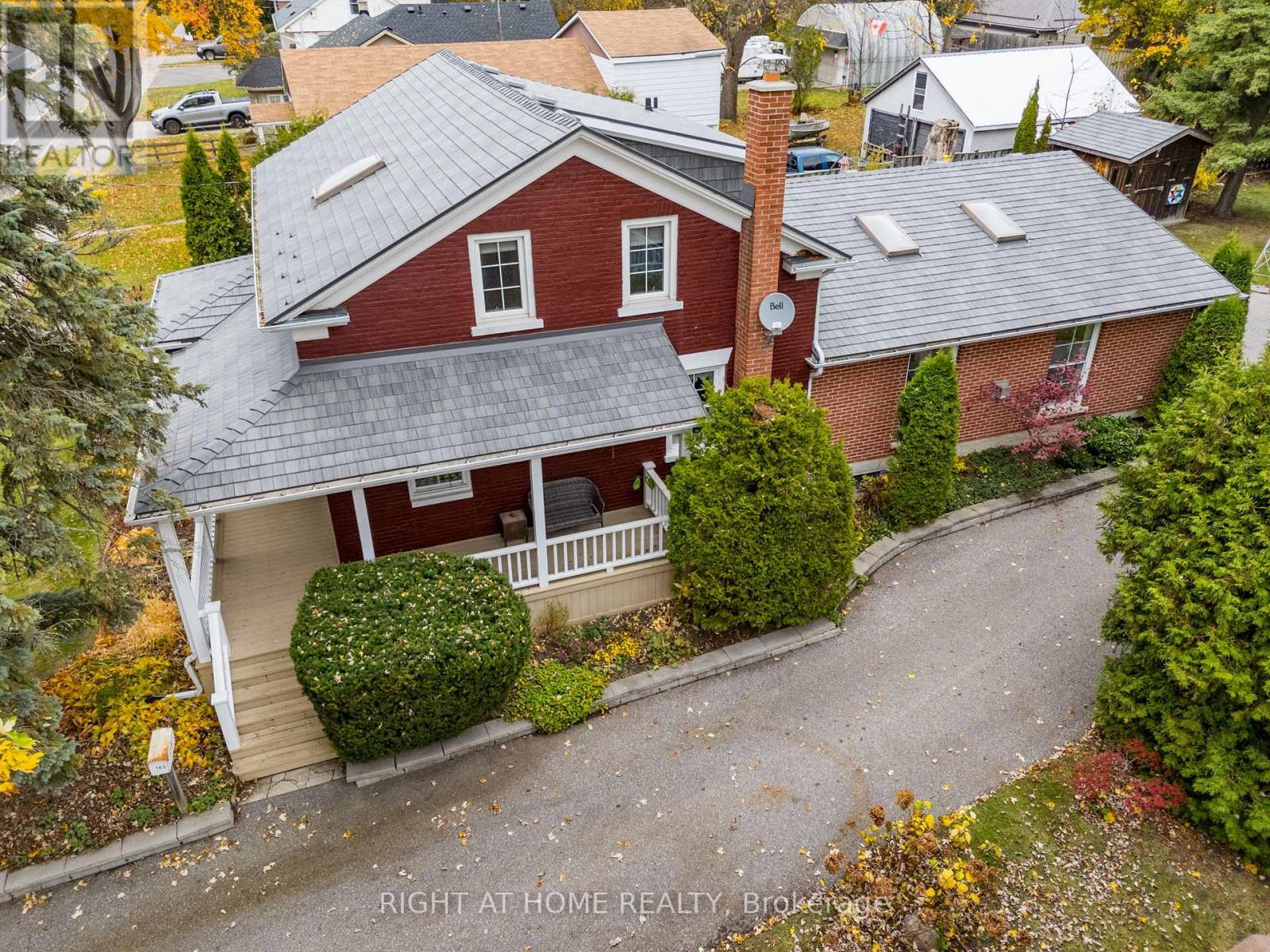103 Scugog Street Clarington, Ontario L1C 3J3
$879,900
One Of Kind Property Nestled Just Steps From Historic Downtown Bowmanville! 103 Scugog St. Seamlessly Blends Old World Charm With Contemporary Elegance! This 3 Bedroom Century Home Offers Hardwood Throughout Along With An Upscale Kitchen With Granite Countertops And Breakfast Bar. Enjoy The Decadent Dining Room With Gorgeous Coffered Ceilings, Perfect For Hosting Family & Friends! The Great Room Is An Entertainers Delight & Is Drenched With Natural Light, High Ceilings, A Grand Fireplace & Built-In Bookcases. Convenient Main Floor Laundry, A Sizeable Rec Room & Heaps Of Storage Space. This Private Lot Boasts A Detached Garage With Workshop, Gorgeous Perrenial Gardens & Separate Shed. Walking Distance To Schools, Parks & Shopping. This Home Is Sure To Amaze! **** EXTRAS **** Metal Roof, Furnace '24, Central Vac, Gas Fireplace, Private Patio W/Large Deck, Detached Double Garage & Workshop W/30 Amp Service, Parking For Up To 10 Vehicles, 12' x 8' Wood Shed On Poured Concrete Pad, & Outdoor Firepit. (id:24801)
Property Details
| MLS® Number | E11921955 |
| Property Type | Single Family |
| Community Name | Bowmanville |
| ParkingSpaceTotal | 12 |
Building
| BathroomTotal | 2 |
| BedroomsAboveGround | 3 |
| BedroomsTotal | 3 |
| Appliances | Central Vacuum, Dishwasher, Dryer, Microwave, Range, Refrigerator, Washer, Window Coverings |
| BasementType | Partial |
| ConstructionStyleAttachment | Detached |
| CoolingType | Central Air Conditioning |
| ExteriorFinish | Brick |
| FireplacePresent | Yes |
| FlooringType | Hardwood |
| FoundationType | Insulated Concrete Forms, Stone |
| HeatingFuel | Natural Gas |
| HeatingType | Forced Air |
| StoriesTotal | 2 |
| SizeInterior | 1999.983 - 2499.9795 Sqft |
| Type | House |
| UtilityWater | Municipal Water |
Parking
| Detached Garage |
Land
| Acreage | No |
| Sewer | Sanitary Sewer |
| SizeDepth | 166 Ft |
| SizeFrontage | 72 Ft ,6 In |
| SizeIrregular | 72.5 X 166 Ft |
| SizeTotalText | 72.5 X 166 Ft |
Rooms
| Level | Type | Length | Width | Dimensions |
|---|---|---|---|---|
| Second Level | Primary Bedroom | 5.48 m | 2.74 m | 5.48 m x 2.74 m |
| Second Level | Bedroom 2 | 4.11 m | 3.87 m | 4.11 m x 3.87 m |
| Second Level | Bedroom 3 | 3.87 m | 2.77 m | 3.87 m x 2.77 m |
| Basement | Recreational, Games Room | 8.23 m | 7.01 m | 8.23 m x 7.01 m |
| Main Level | Living Room | 7.22 m | 3.75 m | 7.22 m x 3.75 m |
| Main Level | Dining Room | 4.15 m | 3.81 m | 4.15 m x 3.81 m |
| Main Level | Kitchen | 5.33 m | 2.61 m | 5.33 m x 2.61 m |
| Main Level | Great Room | 8.08 m | 5.97 m | 8.08 m x 5.97 m |
https://www.realtor.ca/real-estate/27798895/103-scugog-street-clarington-bowmanville-bowmanville
Interested?
Contact us for more information
Joshua Thompson
Salesperson
242 King Street East #1
Oshawa, Ontario L1H 1C7
Jeff Rendall
Salesperson
242 King Street East #1
Oshawa, Ontario L1H 1C7











































