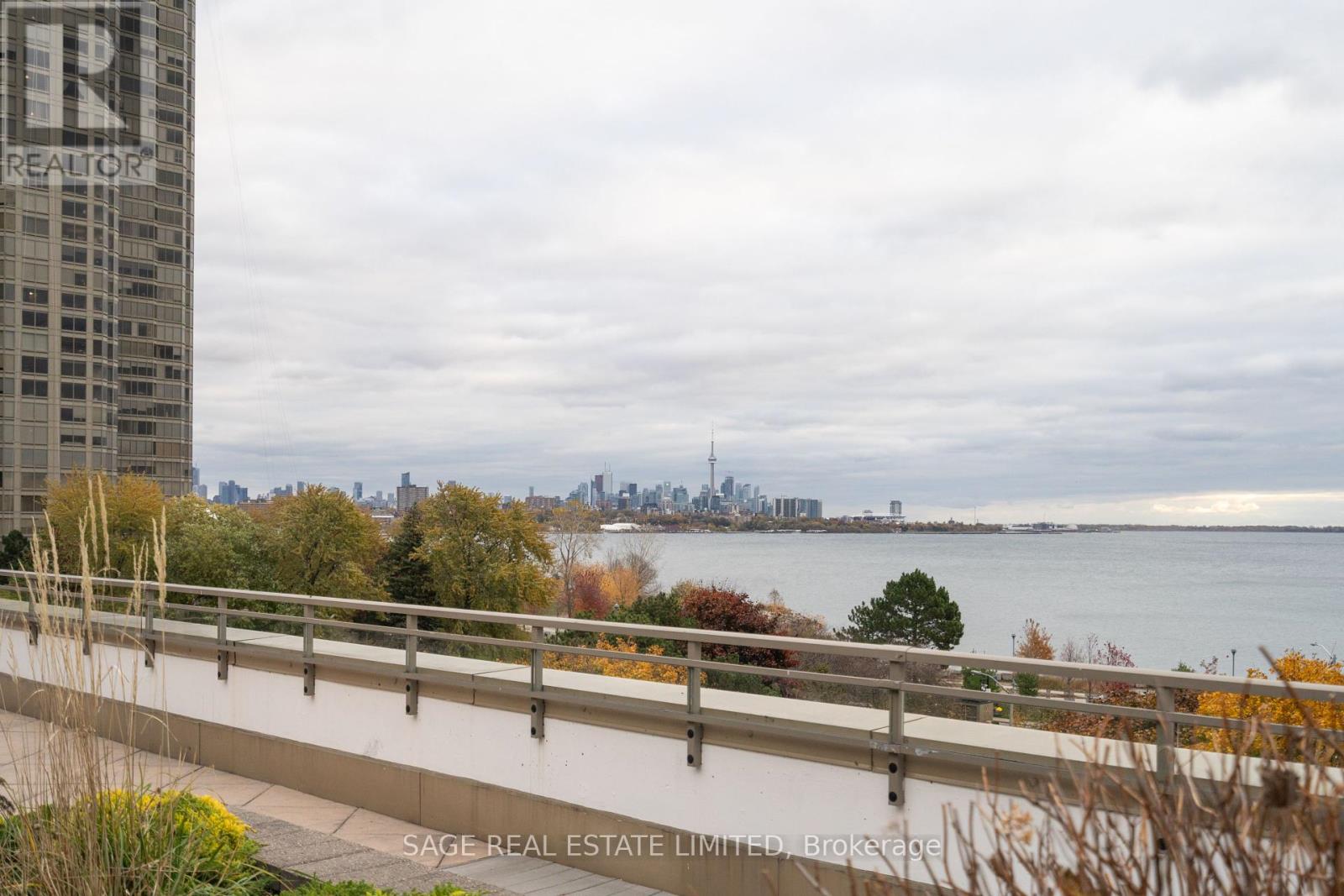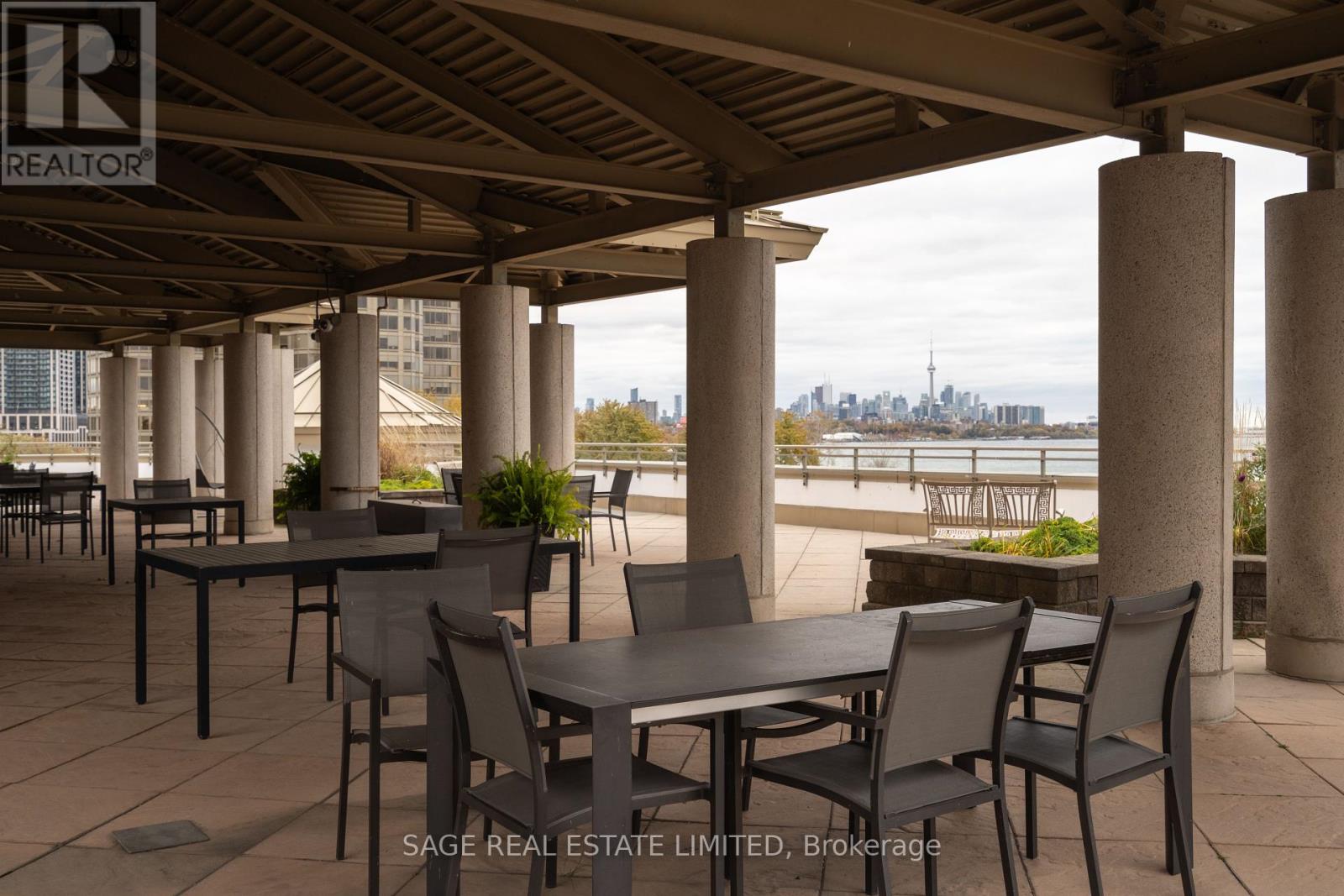101 - 80 Palace Pier Court Toronto, Ontario M8V 4C1
$950,000Maintenance, Water, Common Area Maintenance, Parking, Insurance
$1,094.01 Monthly
Maintenance, Water, Common Area Maintenance, Parking, Insurance
$1,094.01 MonthlyDock your dreams in this waterfront wonderland! Beautifully renovated 1 bedroom + den (former 2 bedroom and super easy to convert back) corner suite at a luxury boutique building, steps from Lake Ontario / Humber Bay Park. Meticulous renovation featuring herringbone flooring, custom closets/blinds/curtains throughout and spectacular kitchen with Calacatta Nuvo stone counters. Supremely practical conveniences between building amenities (24 hr concierge service, visitor parking, car wash, gym and rooftop terrace), TTC public transit stop just a few steps away, and minutes to downtown core via the Gardiner. Private locker located directly in private underground parking spot. Just unpack your bags and dive into lakeside living. (id:24801)
Open House
This property has open houses!
2:00 pm
Ends at:4:00 pm
2:00 pm
Ends at:4:00 pm
Property Details
| MLS® Number | W11922022 |
| Property Type | Single Family |
| Community Name | Mimico |
| AmenitiesNearBy | Park, Public Transit |
| CommunityFeatures | Pet Restrictions |
| Features | Carpet Free |
| ParkingSpaceTotal | 1 |
Building
| BathroomTotal | 2 |
| BedroomsAboveGround | 1 |
| BedroomsBelowGround | 1 |
| BedroomsTotal | 2 |
| Amenities | Exercise Centre, Visitor Parking, Party Room, Security/concierge, Fireplace(s), Storage - Locker |
| Appliances | Blinds, Dishwasher, Dryer, Microwave, Refrigerator, Stove, Washer, Whirlpool |
| CoolingType | Central Air Conditioning |
| ExteriorFinish | Concrete |
| FireplacePresent | Yes |
| FireplaceTotal | 1 |
| FlooringType | Hardwood |
| HeatingFuel | Electric |
| HeatingType | Heat Pump |
| SizeInterior | 999.992 - 1198.9898 Sqft |
| Type | Apartment |
Parking
| Underground |
Land
| Acreage | No |
| LandAmenities | Park, Public Transit |
| SurfaceWater | Lake/pond |
Rooms
| Level | Type | Length | Width | Dimensions |
|---|---|---|---|---|
| Main Level | Living Room | 3.96 m | 5.99 m | 3.96 m x 5.99 m |
| Main Level | Dining Room | 3.43 m | 2.13 m | 3.43 m x 2.13 m |
| Main Level | Kitchen | 2.44 m | 2.51 m | 2.44 m x 2.51 m |
| Main Level | Primary Bedroom | 3.81 m | 3.05 m | 3.81 m x 3.05 m |
https://www.realtor.ca/real-estate/27799144/101-80-palace-pier-court-toronto-mimico-mimico
Interested?
Contact us for more information
Alex Brott
Broker
2010 Yonge Street
Toronto, Ontario M4S 1Z9






































