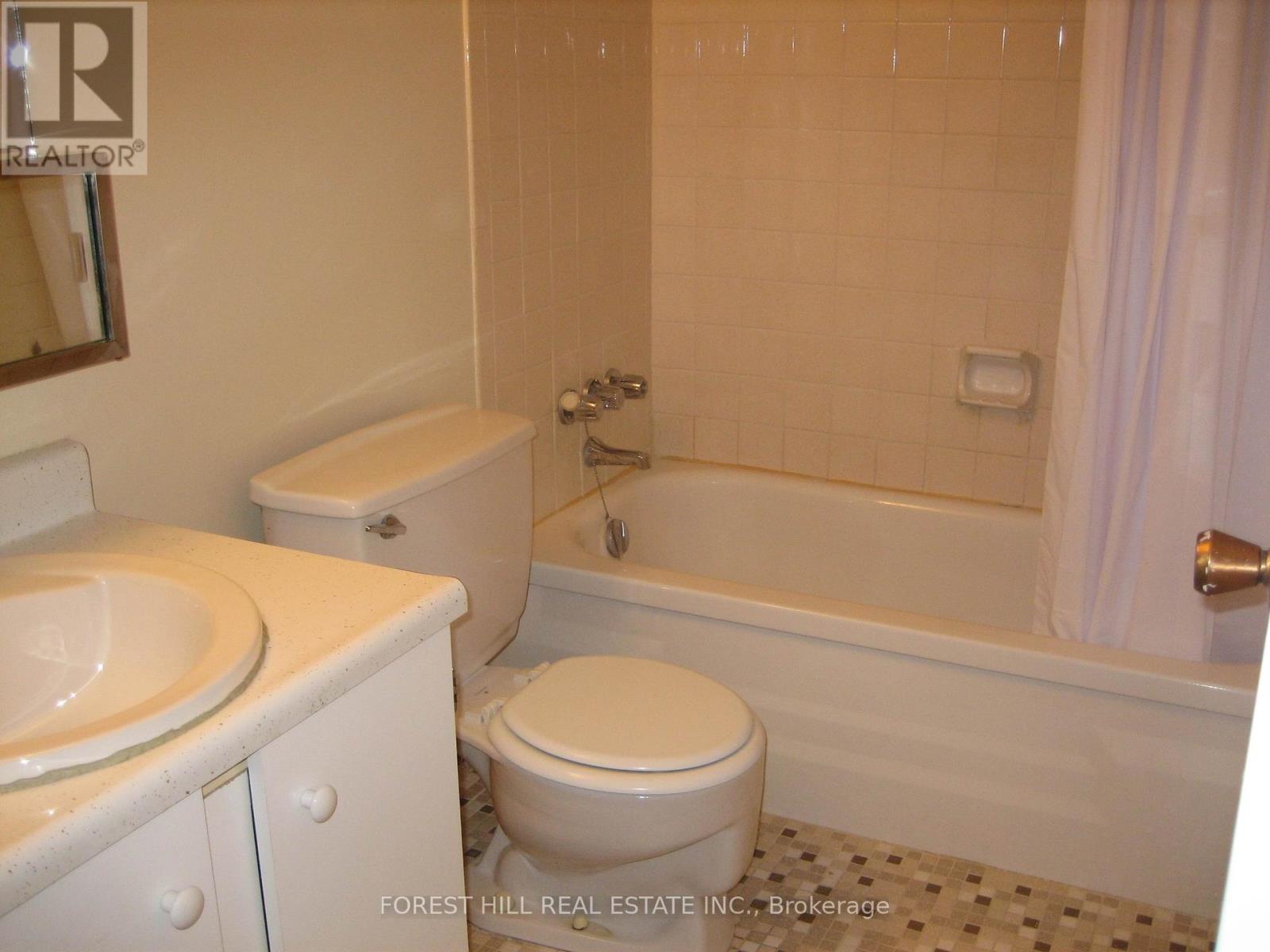1911 - 155 Marlee Avenue Toronto, Ontario M6B 4B5
3 Bedroom
2 Bathroom
1,200 - 1,399 ft2
Central Air Conditioning
Hot Water Radiator Heat
$720,000Maintenance, Heat, Electricity, Water, Cable TV, Insurance, Parking
$975.10 Monthly
Maintenance, Heat, Electricity, Water, Cable TV, Insurance, Parking
$975.10 MonthlyRarely Offered 3 Bedroom spacious Suite in the Briar-Hill Belgravia District. Primary Bedroom with a 4Piece Bathroom and a walk-In Closet. Ensuite Laundry with Loads of Storage., Eat-In Kitchen The Building Offers Fabulous Amenities,. Walk to Subway, Shops . Bus stop At Door (id:24801)
Property Details
| MLS® Number | W11922110 |
| Property Type | Single Family |
| Neigbourhood | Glen Park |
| Community Name | Briar Hill-Belgravia |
| Community Features | Pet Restrictions |
| Features | Balcony |
| Parking Space Total | 1 |
Building
| Bathroom Total | 2 |
| Bedrooms Above Ground | 3 |
| Bedrooms Total | 3 |
| Amenities | Exercise Centre |
| Appliances | Dryer, Refrigerator, Stove, Washer, Window Coverings |
| Cooling Type | Central Air Conditioning |
| Exterior Finish | Brick |
| Flooring Type | Ceramic, Parquet |
| Heating Fuel | Natural Gas |
| Heating Type | Hot Water Radiator Heat |
| Size Interior | 1,200 - 1,399 Ft2 |
| Type | Apartment |
Parking
| Underground | |
| Garage |
Land
| Acreage | No |
Rooms
| Level | Type | Length | Width | Dimensions |
|---|---|---|---|---|
| Flat | Foyer | 1.25 m | 1.41 m | 1.25 m x 1.41 m |
| Flat | Living Room | 6.2 m | 3.3 m | 6.2 m x 3.3 m |
| Flat | Dining Room | 3.3 m | 2.52 m | 3.3 m x 2.52 m |
| Flat | Kitchen | 4.3 m | 2.45 m | 4.3 m x 2.45 m |
| Flat | Primary Bedroom | 4.6 m | 4.6 m | 4.6 m x 4.6 m |
| Flat | Bedroom 2 | 2.97 m | 3.72 m | 2.97 m x 3.72 m |
| Flat | Bedroom 3 | 2.94 m | 3.54 m | 2.94 m x 3.54 m |
| Flat | Laundry Room | 2.44 m | 1.98 m | 2.44 m x 1.98 m |
Contact Us
Contact us for more information
Susan Deborah Dick
Salesperson
Forest Hill Real Estate Inc.
441 Spadina Road
Toronto, Ontario M5P 2W3
441 Spadina Road
Toronto, Ontario M5P 2W3
(416) 488-2875
(416) 488-2694
www.foresthill.com/











