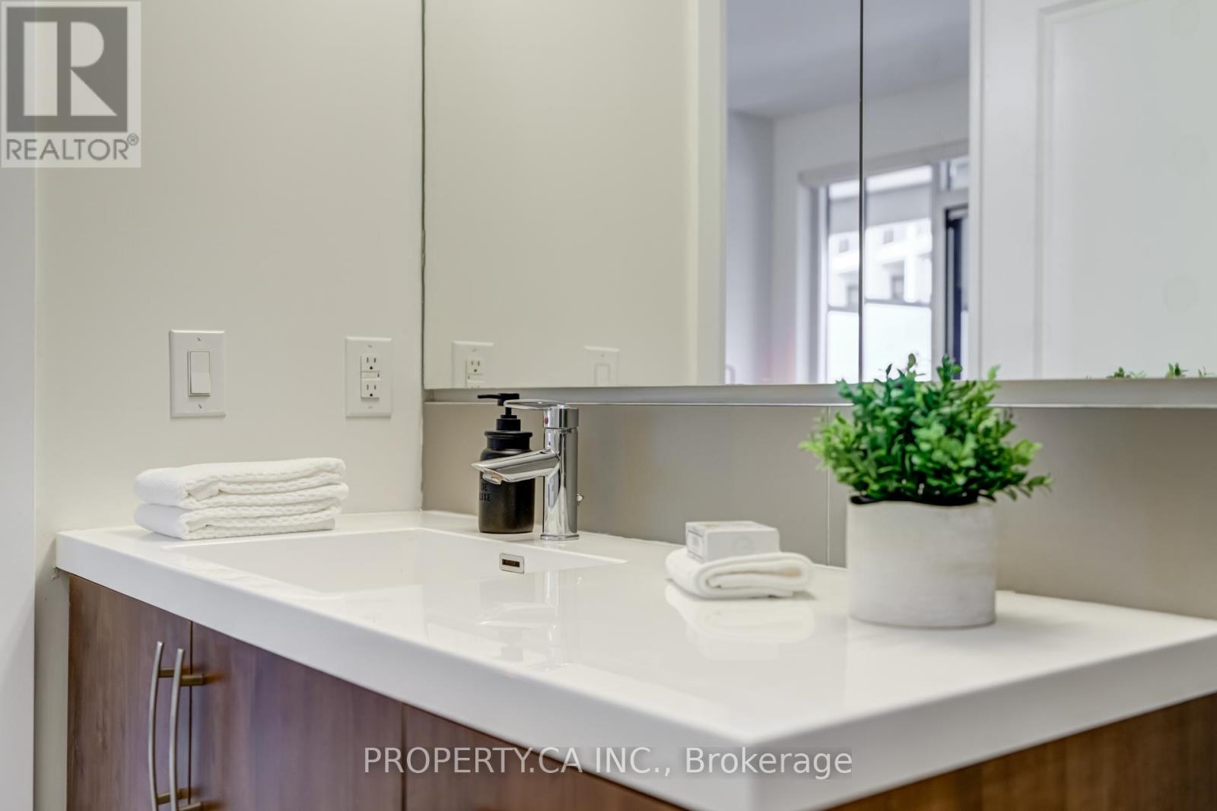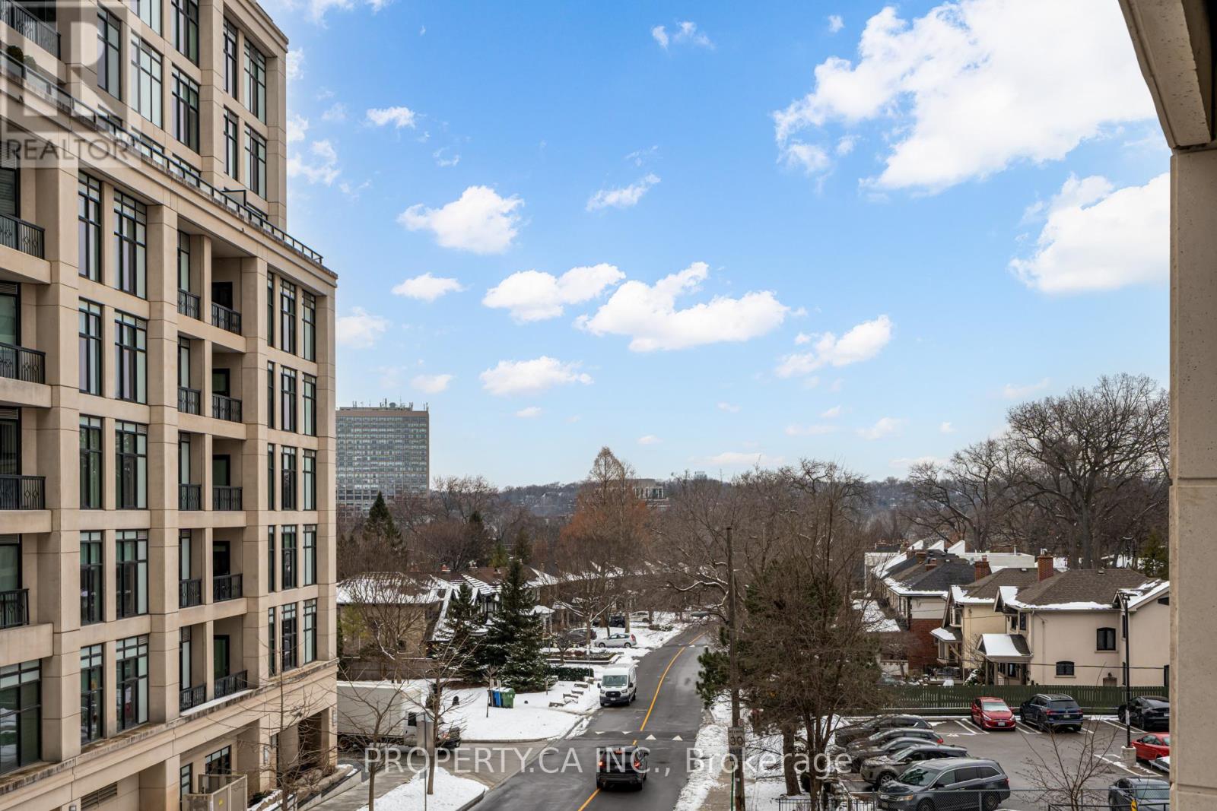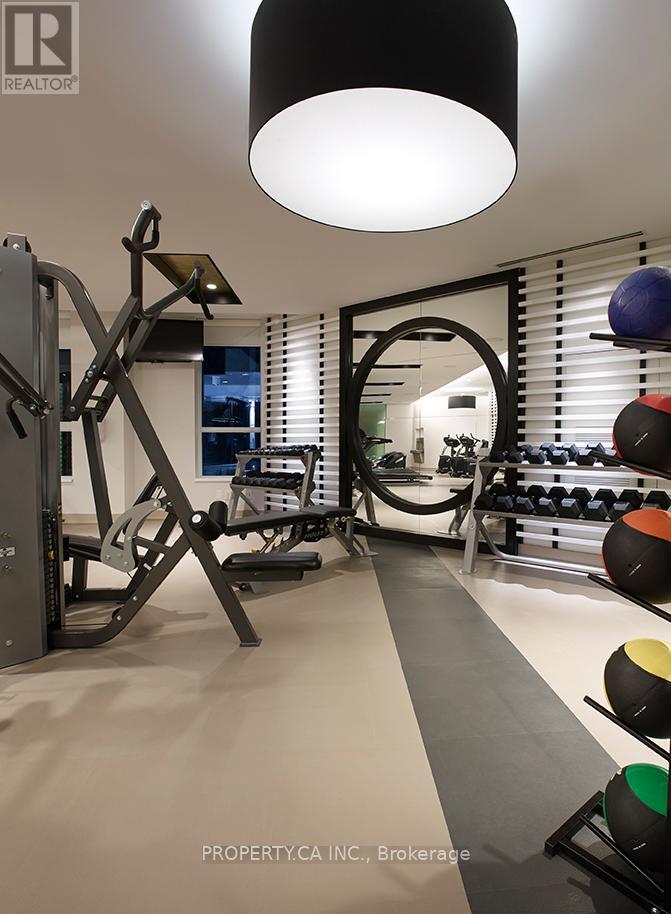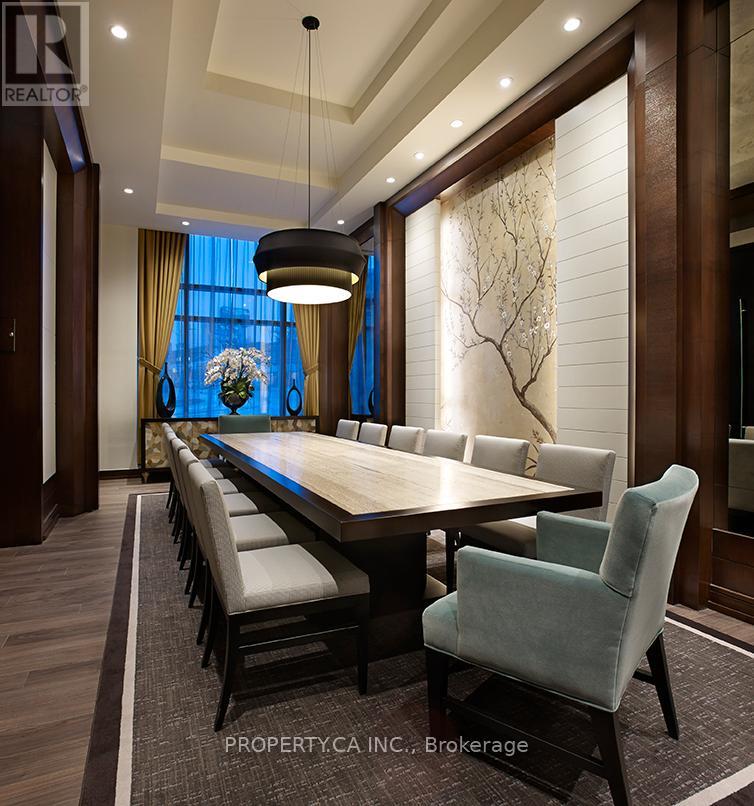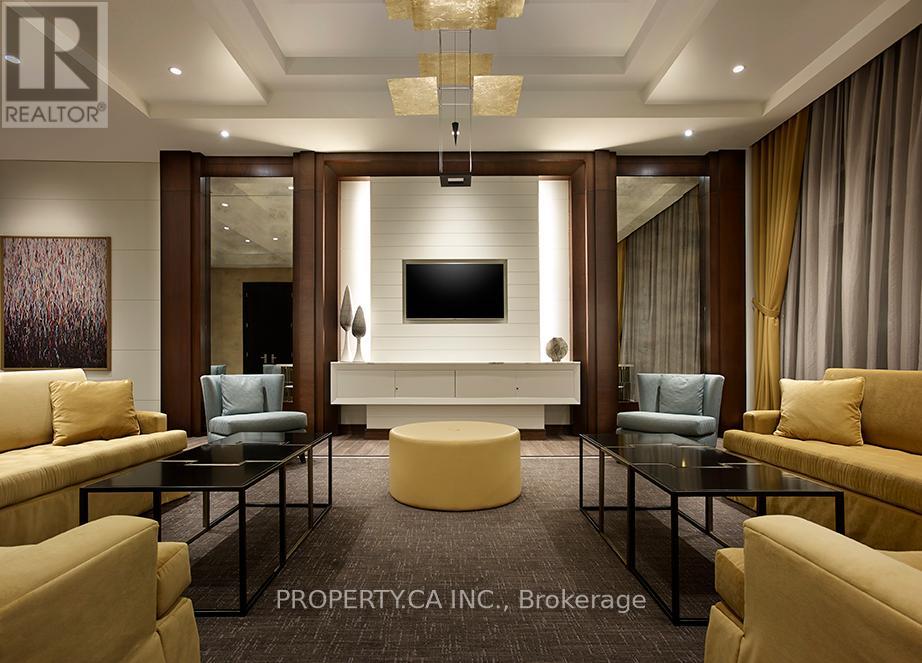222 - 1 Old Mill Drive Toronto, Ontario M6S 0A1
$635,000Maintenance, Common Area Maintenance, Water, Insurance
$508.39 Monthly
Maintenance, Common Area Maintenance, Water, Insurance
$508.39 MonthlyWelcome to 1 Old Mill, a boutique luxury condo by Tridel in the heart of Bloor West. This immaculate, open-concept one-bedroom suite is bathed in natural light later in the day from the spacious private balcony. The chef's kitchen features stainless steel appliances, granite counters, a marble backsplash, and a breakfast bar. The spacious bedroom and the four-piece bathroom with a soaker tub offer ultimate comfort.This magnificent building boasts resort-like amenities including an indoor pool, spa and fitness facilities (with a steam room and hot tub), a yoga studio, party room, private dining room, movie room, and a rooftop terrace with BBQs and gardens. The 24/7 concierge and security, along with guest suites, add an extra layer of convenience and peace of mind. Located steps from Jane Subway, this prime location is close to shops, restaurants, cafes, and Bloor West Village a true walker's paradise! Enjoy the natural beauty of nearby Humber River trails and High Park. The building is LEED Gold certified and offers ample visitor parking. One Old Mill by Tridel: the epitome of luxury, convenience, and sophisticated urban living. **** EXTRAS **** All Stainless Steel Appliances (Fridge, Stove, Dishwasher, Microwave), Washer and Dryer, AllWindow Coverings, All Electric Light Fixtures and 1 Owned Locker. Locker located on same floor as unit! Parking available for rent within building. (id:24801)
Open House
This property has open houses!
2:00 pm
Ends at:4:00 pm
2:00 pm
Ends at:4:00 pm
Property Details
| MLS® Number | W11922201 |
| Property Type | Single Family |
| Community Name | High Park-Swansea |
| Amenities Near By | Public Transit |
| Community Features | Pet Restrictions |
| Features | Balcony |
| Pool Type | Indoor Pool |
Building
| Bathroom Total | 1 |
| Bedrooms Above Ground | 1 |
| Bedrooms Total | 1 |
| Amenities | Security/concierge, Exercise Centre, Party Room, Storage - Locker |
| Appliances | Oven - Built-in, Range |
| Cooling Type | Central Air Conditioning |
| Exterior Finish | Concrete |
| Fire Protection | Security Guard, Security System |
| Flooring Type | Laminate |
| Heating Fuel | Natural Gas |
| Heating Type | Forced Air |
| Size Interior | 500 - 599 Ft2 |
| Type | Apartment |
Land
| Acreage | No |
| Land Amenities | Public Transit |
Rooms
| Level | Type | Length | Width | Dimensions |
|---|---|---|---|---|
| Flat | Living Room | 6.71 m | 3.05 m | 6.71 m x 3.05 m |
| Flat | Dining Room | 6.71 m | 3.05 m | 6.71 m x 3.05 m |
| Flat | Kitchen | Measurements not available | ||
| Flat | Primary Bedroom | 3.35 m | 3.05 m | 3.35 m x 3.05 m |
Contact Us
Contact us for more information
Alexander T Evans
Salesperson
condos.ca/
36 Distillery Lane Unit 500
Toronto, Ontario M5A 3C4
(416) 583-1660
(416) 352-1740
www.property.ca/























