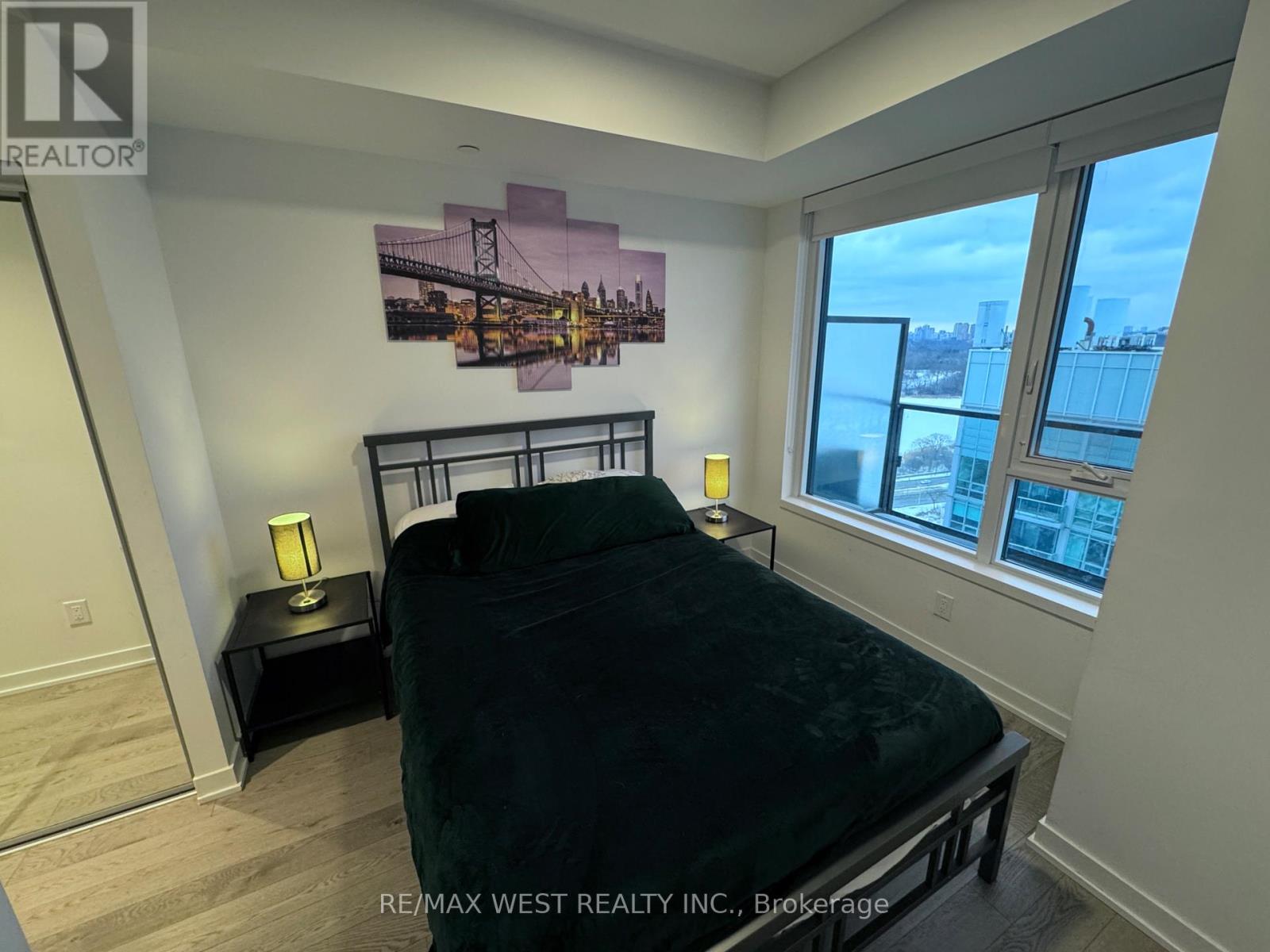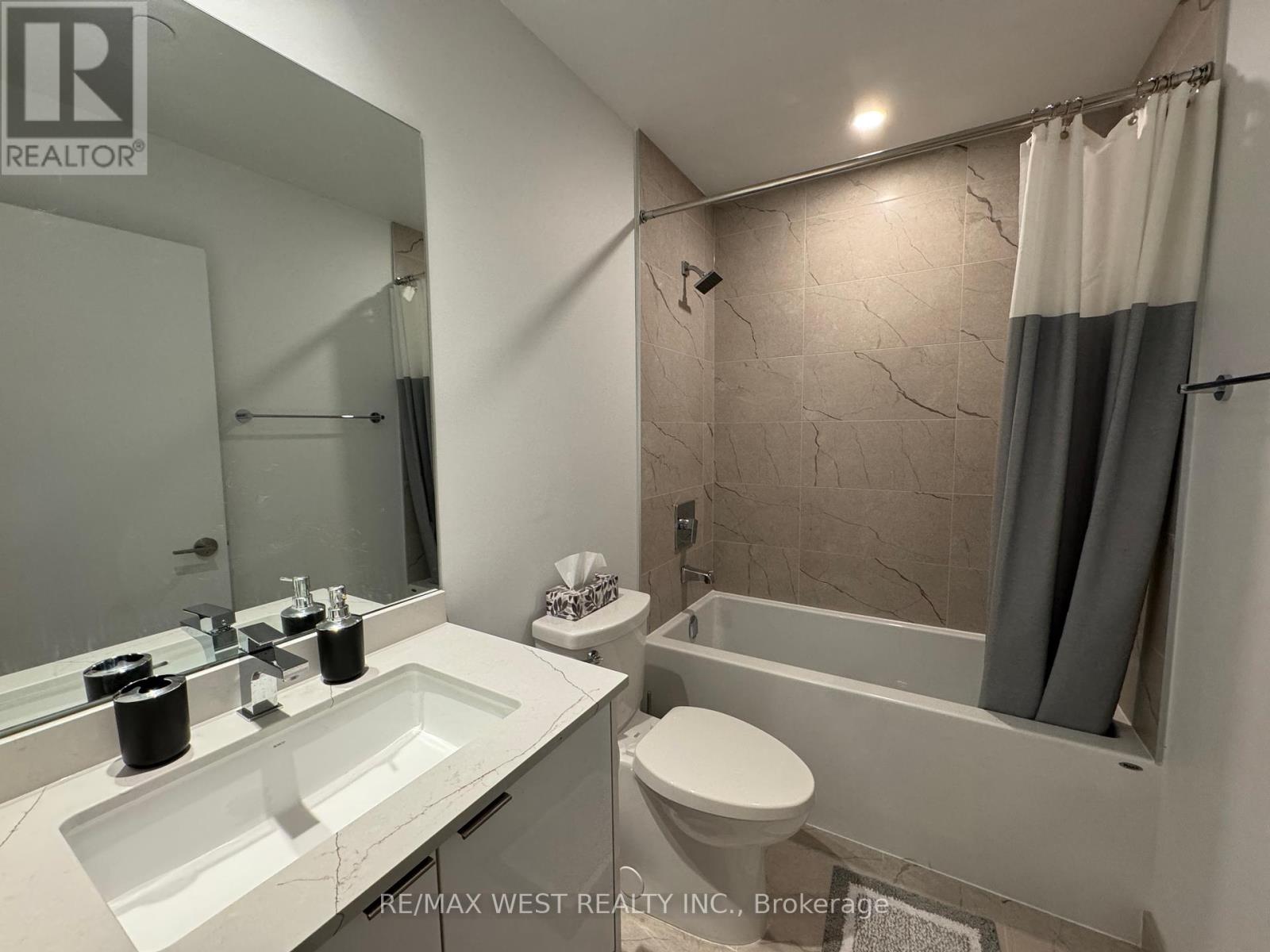2506 - 1926 Lake Shore Boulevard W Toronto, Ontario M6S 1A1
$3,200 Monthly
Welcome To Luxury Living At Mirabella Condos! This Upscale Furnished Unit Features Two Bedrooms, Two Bathrooms & Den! Modern Style & 9ft Ceilings! Wake Up To Outstanding Views of Lake Ontario, Toronto Skyline & High Park! The Primary Bedroom Features An Ensuite Hotel Inspired 3Pc Bath & Large Closets With Smart Organizers. The Kitchen & Dining Room Is Ideal For Hosting Friends And Family! Comfortable Living Room. Spacious Balcony. Use Den For Work From Home Office Or Study! Ensuite Laundry! Steps Away From Trails, Bike Paths, Parks, Pools, Beach, Transit & More! Direct Access To Lakeshore & Gardiner! **** EXTRAS **** Concierge, Indoor Pool, Party Room, Yoga Studio, Exercise Room, Guest Suites, BBQ Area, Visitor Parking. Shall I Keep Going? (id:24801)
Property Details
| MLS® Number | W11922222 |
| Property Type | Single Family |
| Community Name | South Parkdale |
| AmenitiesNearBy | Park, Public Transit |
| CommunicationType | High Speed Internet |
| CommunityFeatures | Pet Restrictions |
| Features | Balcony, In Suite Laundry |
| ParkingSpaceTotal | 1 |
| PoolType | Indoor Pool |
| ViewType | View, City View, View Of Water, Lake View, Direct Water View |
| WaterFrontType | Waterfront |
Building
| BathroomTotal | 2 |
| BedroomsAboveGround | 2 |
| BedroomsBelowGround | 1 |
| BedroomsTotal | 3 |
| Amenities | Security/concierge, Exercise Centre, Visitor Parking, Separate Electricity Meters |
| CoolingType | Central Air Conditioning |
| ExteriorFinish | Concrete |
| FireProtection | Security System |
| FlooringType | Laminate, Tile |
| HeatingFuel | Natural Gas |
| HeatingType | Forced Air |
| SizeInterior | 699.9943 - 798.9932 Sqft |
| Type | Apartment |
Land
| AccessType | Public Road |
| Acreage | No |
| LandAmenities | Park, Public Transit |
Rooms
| Level | Type | Length | Width | Dimensions |
|---|---|---|---|---|
| Main Level | Primary Bedroom | 2.92 m | 2.92 m | 2.92 m x 2.92 m |
| Main Level | Bathroom | 1.55 m | 2.43 m | 1.55 m x 2.43 m |
| Main Level | Bedroom 2 | 4.14 m | 3.3 m | 4.14 m x 3.3 m |
| Main Level | Dining Room | 4.14 m | 3.3 m | 4.14 m x 3.3 m |
| Main Level | Den | 2.77 m | 3.3 m | 2.77 m x 3.3 m |
| Main Level | Kitchen | 2.4 m | 3.53 m | 2.4 m x 3.53 m |
| Main Level | Den | 1.95 m | 1.25 m | 1.95 m x 1.25 m |
Interested?
Contact us for more information
Nathan Bigec
Salesperson
10473 Islington Ave
Kleinburg, Ontario L0J 1C0






















