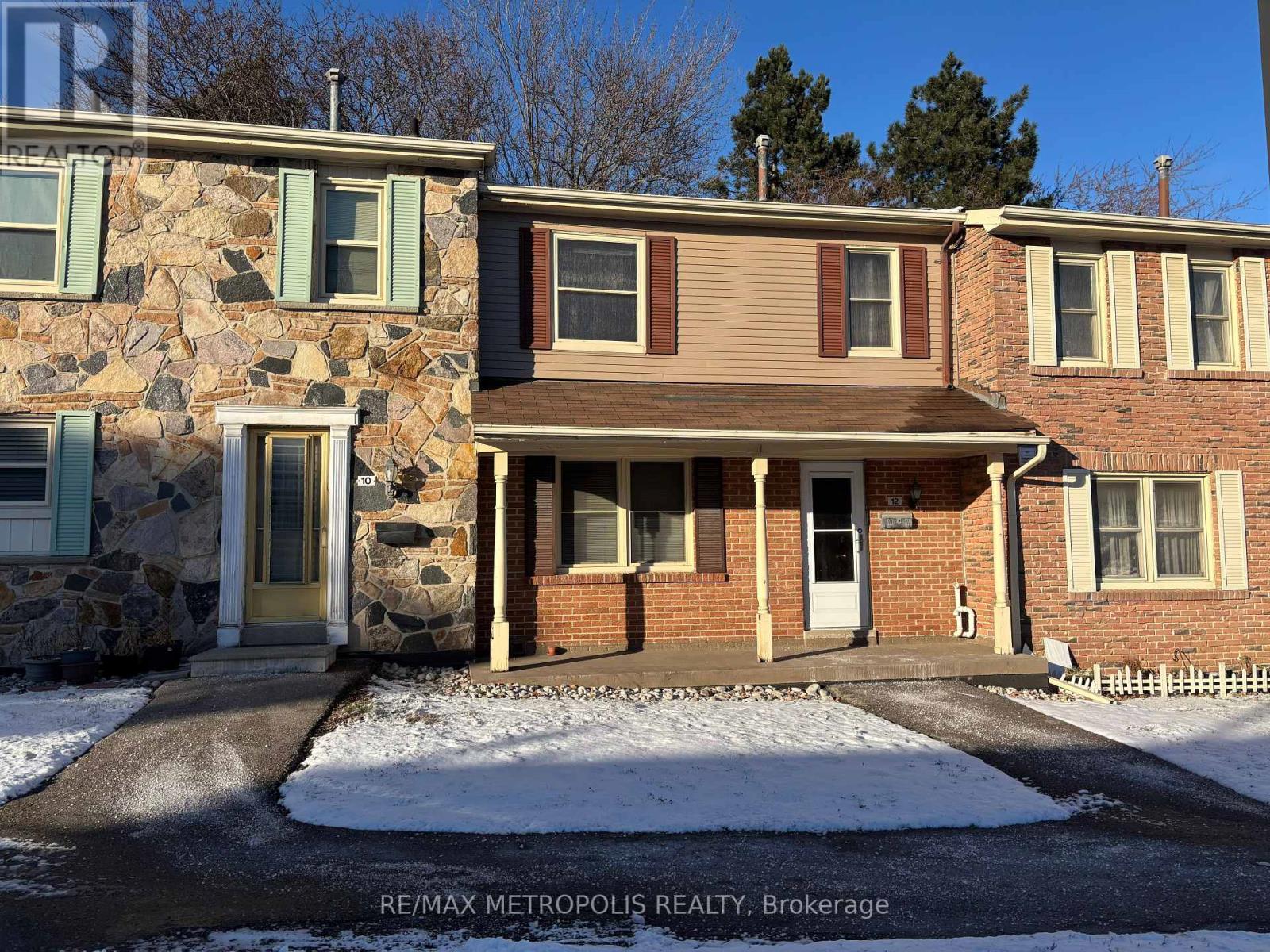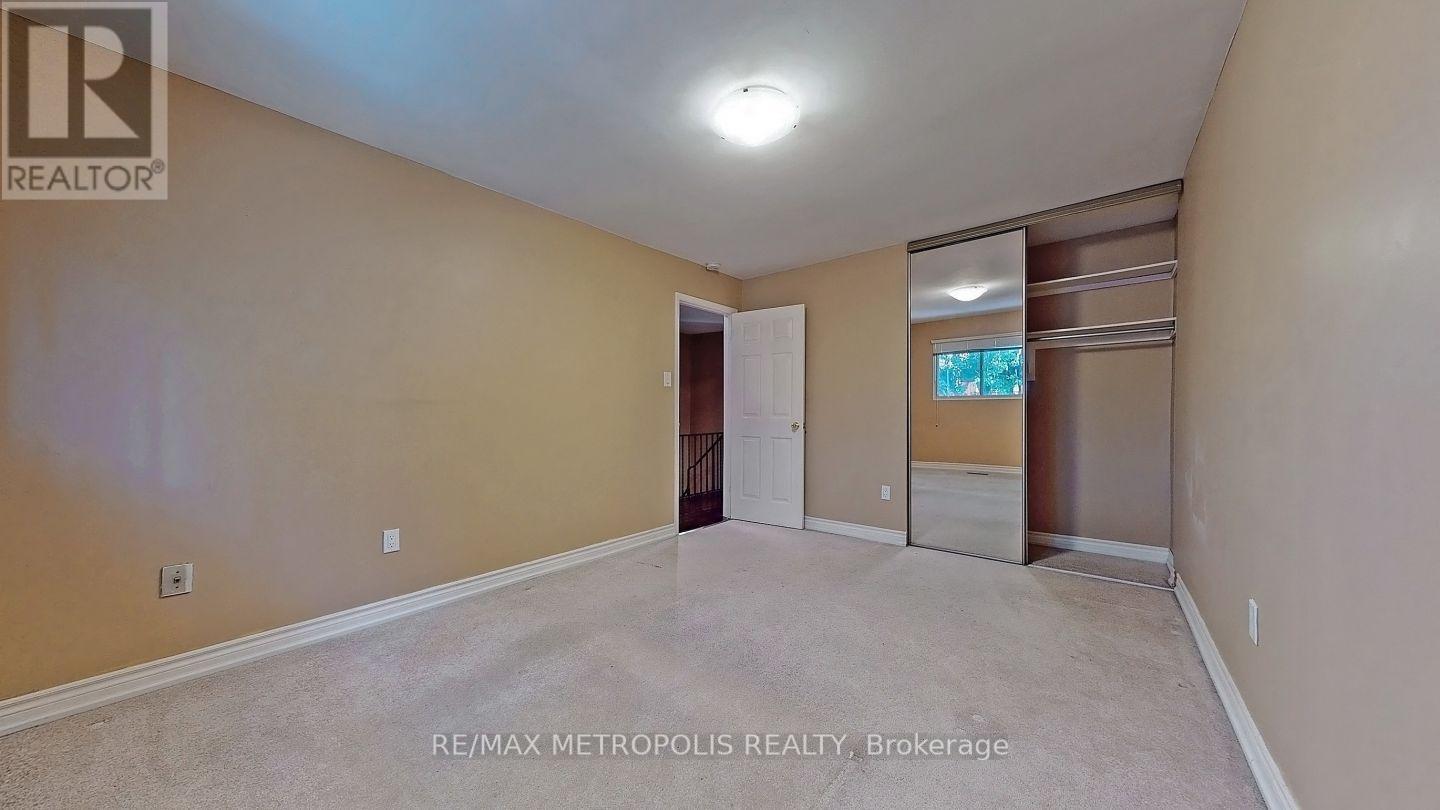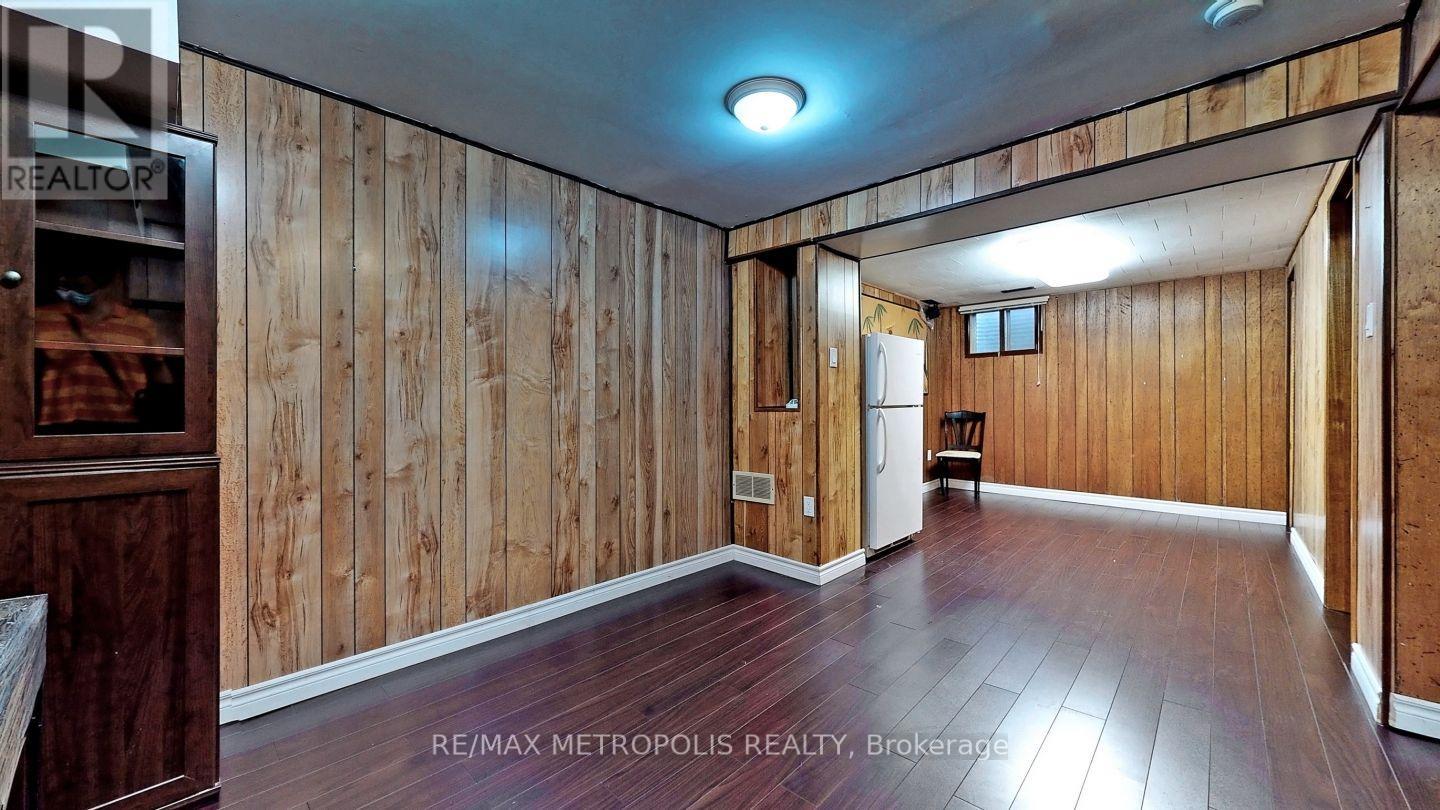12 - 2051 Bridletowne Circle Toronto, Ontario M1W 2J7
$3,200 Monthly
Welcome To This Spacious And Upgraded 3+1 Bedroom Townhome In The Highly Sought-After L'Amoreaux Neighbourhood! Featuring A Finished Basement And 2 Bathrooms, This Home Is Perfect For Families or Professionals Seeking Comfort And Convenience. Enjoy The Private Fenced Backyard And Two Parking Spots, Making Daily Living A Breeze. The Home Is Ideally Located Steps From Bridlewood Mall, Parks, TTC Transit, And Top-Rated Schools, Including Brookmill Boulevard Junior Public School, Beverly Glen Junior Public School, And St. Aidan Catholic School. Easy Access To Highway 401 And Numerous Amenities Adds To Its Appeal. **** EXTRAS **** The unit has been freshly painted and professionally cleaned, featuring brand-new laminate flooring on the second floor. Enjoy the convenience of central A/C, with water, landscaping, and snow removal all included! (id:24801)
Property Details
| MLS® Number | E11922342 |
| Property Type | Single Family |
| Community Name | L'Amoreaux |
| CommunityFeatures | Pet Restrictions |
| ParkingSpaceTotal | 2 |
Building
| BathroomTotal | 2 |
| BedroomsAboveGround | 3 |
| BedroomsBelowGround | 1 |
| BedroomsTotal | 4 |
| BasementDevelopment | Finished |
| BasementType | N/a (finished) |
| CoolingType | Central Air Conditioning |
| ExteriorFinish | Brick |
| FlooringType | Tile, Hardwood, Laminate |
| HalfBathTotal | 1 |
| HeatingFuel | Natural Gas |
| HeatingType | Forced Air |
| StoriesTotal | 2 |
| SizeInterior | 1199.9898 - 1398.9887 Sqft |
| Type | Row / Townhouse |
Land
| Acreage | No |
Rooms
| Level | Type | Length | Width | Dimensions |
|---|---|---|---|---|
| Second Level | Primary Bedroom | 5.4 m | 3.1 m | 5.4 m x 3.1 m |
| Second Level | Bedroom 2 | 4.87 m | 3.18 m | 4.87 m x 3.18 m |
| Second Level | Bedroom 3 | 3.65 m | 2.64 m | 3.65 m x 2.64 m |
| Basement | Laundry Room | 2.3 m | 2.25 m | 2.3 m x 2.25 m |
| Basement | Den | 3.33 m | 2.32 m | 3.33 m x 2.32 m |
| Basement | Recreational, Games Room | 7.02 m | 2.75 m | 7.02 m x 2.75 m |
| Ground Level | Dining Room | 2.8 m | 3.35 m | 2.8 m x 3.35 m |
| Ground Level | Kitchen | 2.89 m | 3.44 m | 2.89 m x 3.44 m |
| Ground Level | Living Room | 3.65 m | 5.99 m | 3.65 m x 5.99 m |
https://www.realtor.ca/real-estate/27799562/12-2051-bridletowne-circle-toronto-lamoreaux-lamoreaux
Interested?
Contact us for more information
Vikas Joshi
Broker
8321 Kennedy Rd #21-22
Markham, Ontario L3R 5N4




































