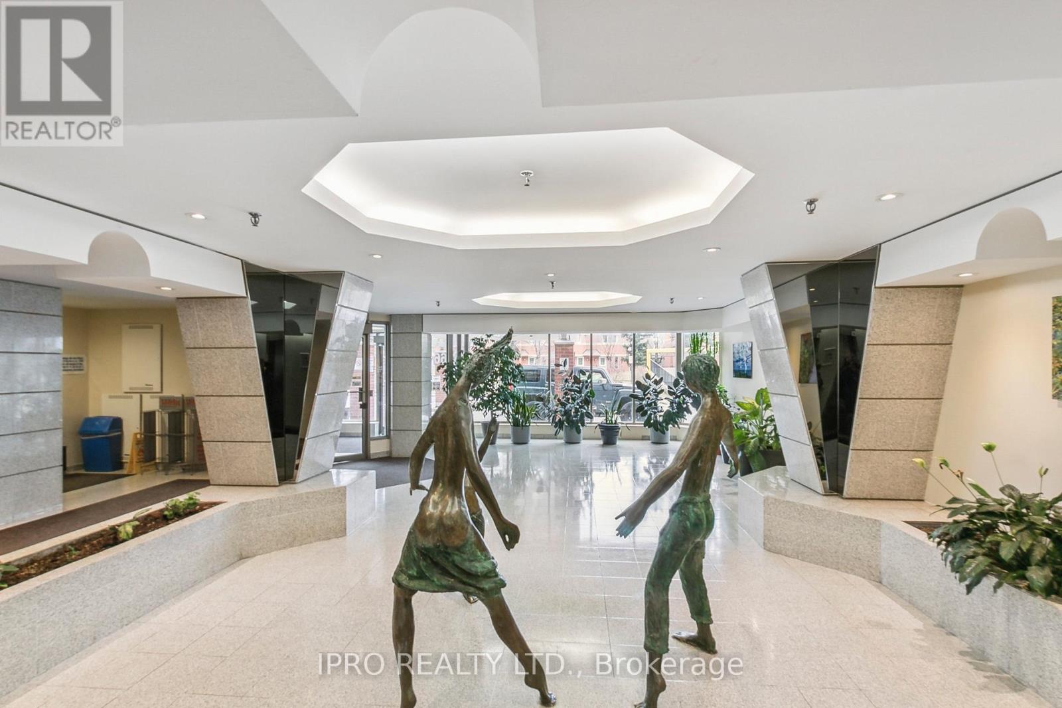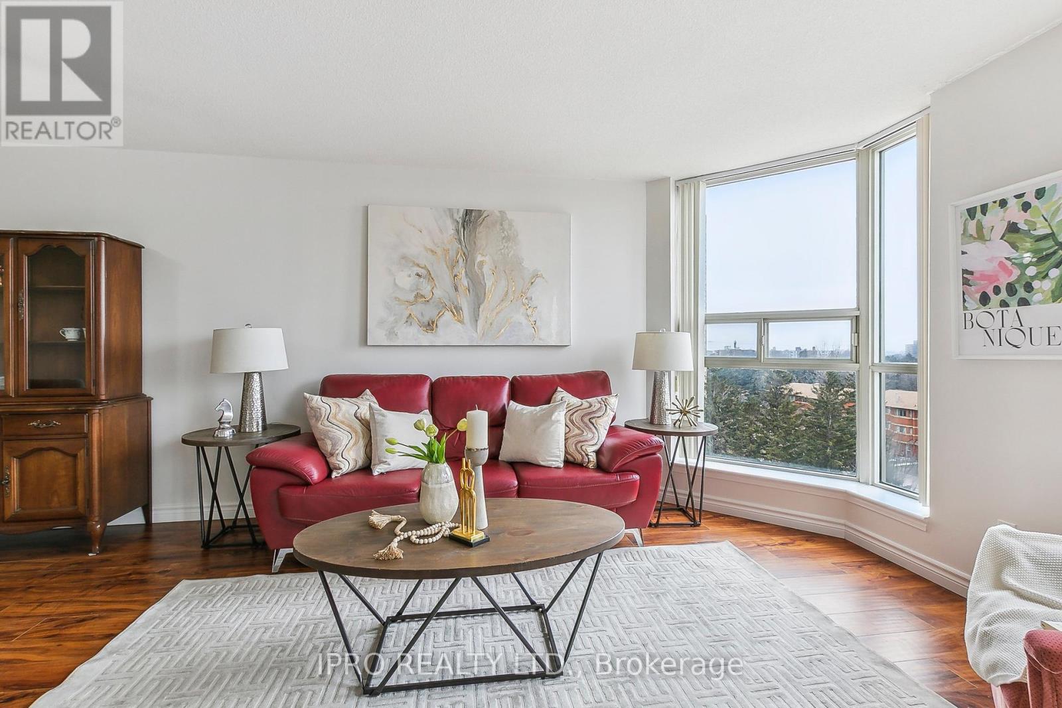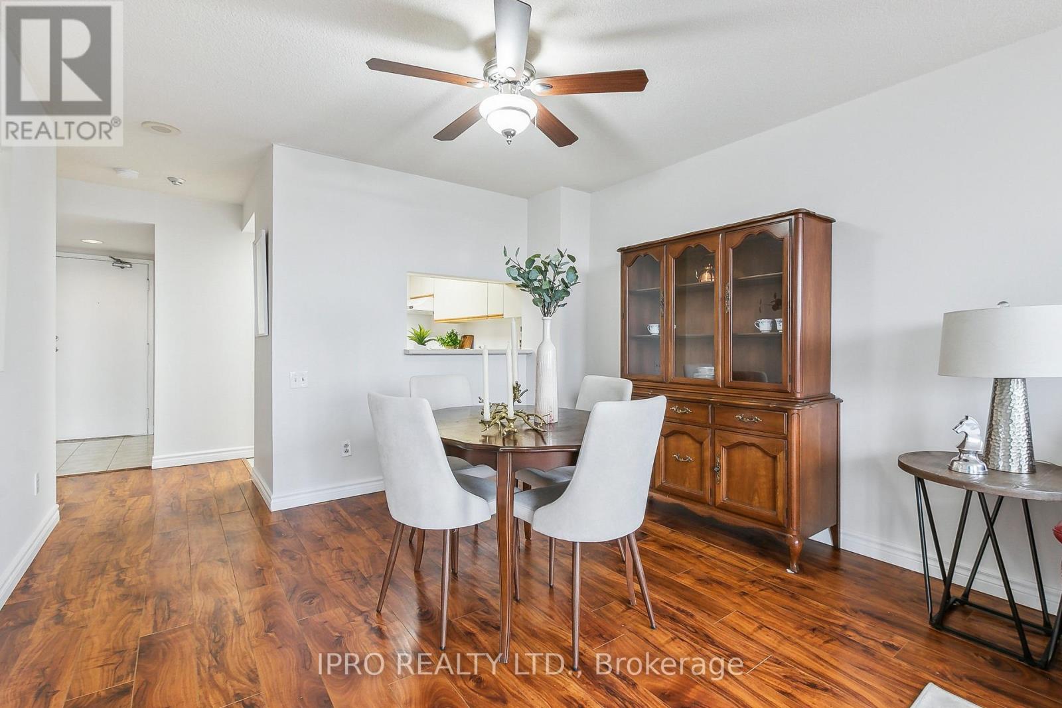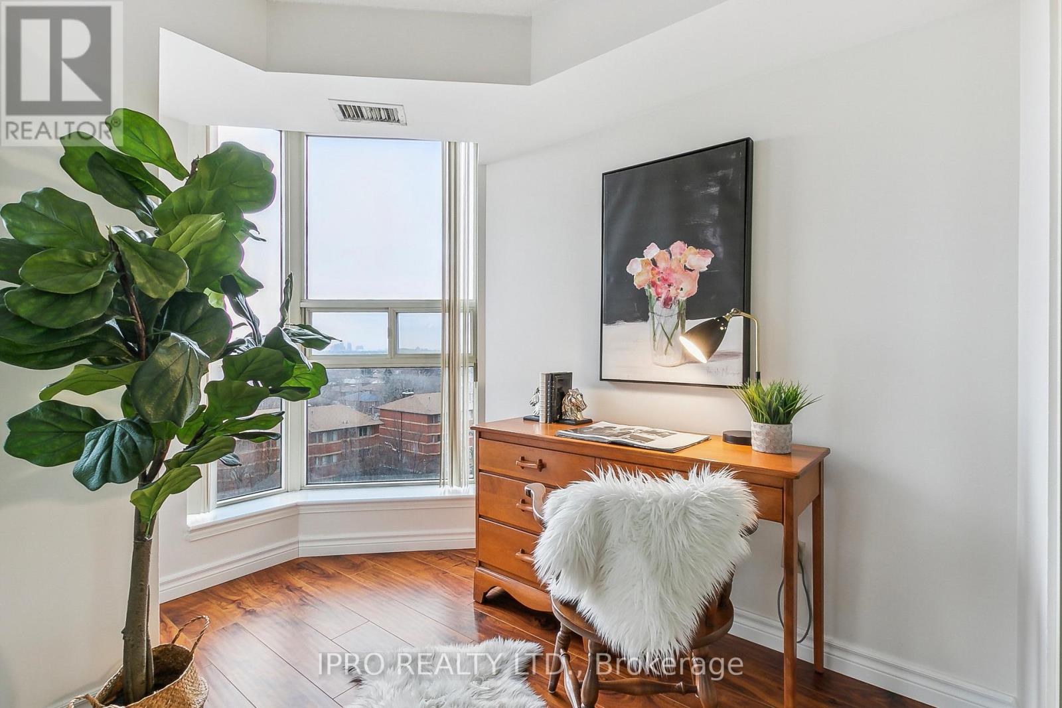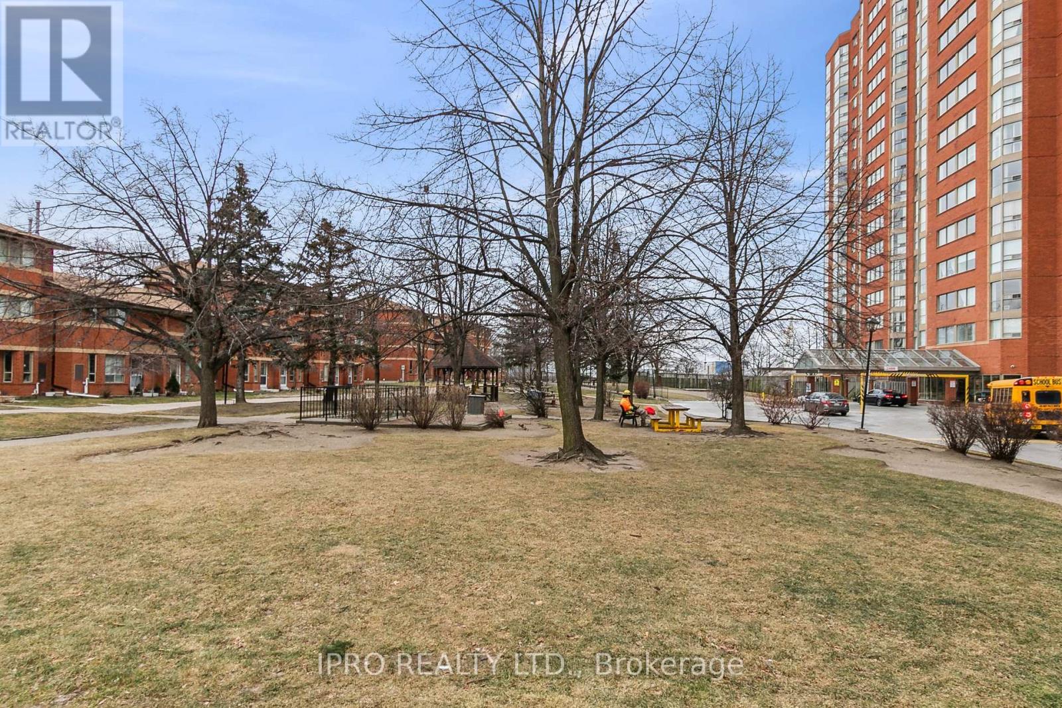707 - 2466 Eglinton Avenue E Toronto, Ontario M1K 5J9
$430,000Maintenance, Heat, Water, Electricity, Insurance, Parking, Common Area Maintenance
$489 Monthly
Maintenance, Heat, Water, Electricity, Insurance, Parking, Common Area Maintenance
$489 MonthlyAmazing Location and Endless Potential in this spacious 1+1 at Rainbow Village! Offering approx. 800 sq. ft. of versatile living space, the unit features a large bedroom that easily fits a king-sized bed and a den perfect for a home office or guest room. Ready for your personal touch, this is the perfect opportunity to transform this space into your dream home. Located in a well-maintained building with unbeatable amenities, including an indoor pool, gym, squash court, 24-hour security, onsite daycare, playground and more. Enjoy low maintenance fees that cover all utilities for worry-free living. Ideally situated near Kennedy Subway Station, GO Train, the Crosstown LRT, shopping, schools, and parks, this is city living at its best. Don't miss your chance to own in this prime location. Make it yours today! **** EXTRAS **** One locker and one parking spot included, in-suite laundry included, floor plan available (id:24801)
Property Details
| MLS® Number | E11922362 |
| Property Type | Single Family |
| Community Name | Eglinton East |
| AmenitiesNearBy | Public Transit, Schools, Park |
| CommunityFeatures | Pet Restrictions |
| Features | Level Lot, In Suite Laundry, Guest Suite |
| ParkingSpaceTotal | 1 |
Building
| BathroomTotal | 1 |
| BedroomsAboveGround | 1 |
| BedroomsBelowGround | 1 |
| BedroomsTotal | 2 |
| Amenities | Storage - Locker |
| CoolingType | Central Air Conditioning |
| ExteriorFinish | Concrete, Brick |
| FlooringType | Hardwood |
| HeatingFuel | Natural Gas |
| HeatingType | Forced Air |
| SizeInterior | 699.9943 - 798.9932 Sqft |
| Type | Apartment |
Parking
| Underground |
Land
| Acreage | No |
| LandAmenities | Public Transit, Schools, Park |
Rooms
| Level | Type | Length | Width | Dimensions |
|---|---|---|---|---|
| Flat | Foyer | 3.25 m | 1.27 m | 3.25 m x 1.27 m |
| Flat | Kitchen | 2.72 m | 2.29 m | 2.72 m x 2.29 m |
| Flat | Dining Room | 3.05 m | 3.45 m | 3.05 m x 3.45 m |
| Flat | Living Room | 3.66 m | 3.45 m | 3.66 m x 3.45 m |
| Flat | Bedroom | 5.16 m | 3.33 m | 5.16 m x 3.33 m |
| Flat | Solarium | 2.84 m | 1.96 m | 2.84 m x 1.96 m |
| Flat | Laundry Room | 0.91 m | 2.03 m | 0.91 m x 2.03 m |
Interested?
Contact us for more information
Marta C. Castelhano
Broker
3079b Dundas St West
Toronto, Ontario M6P 1Z9



