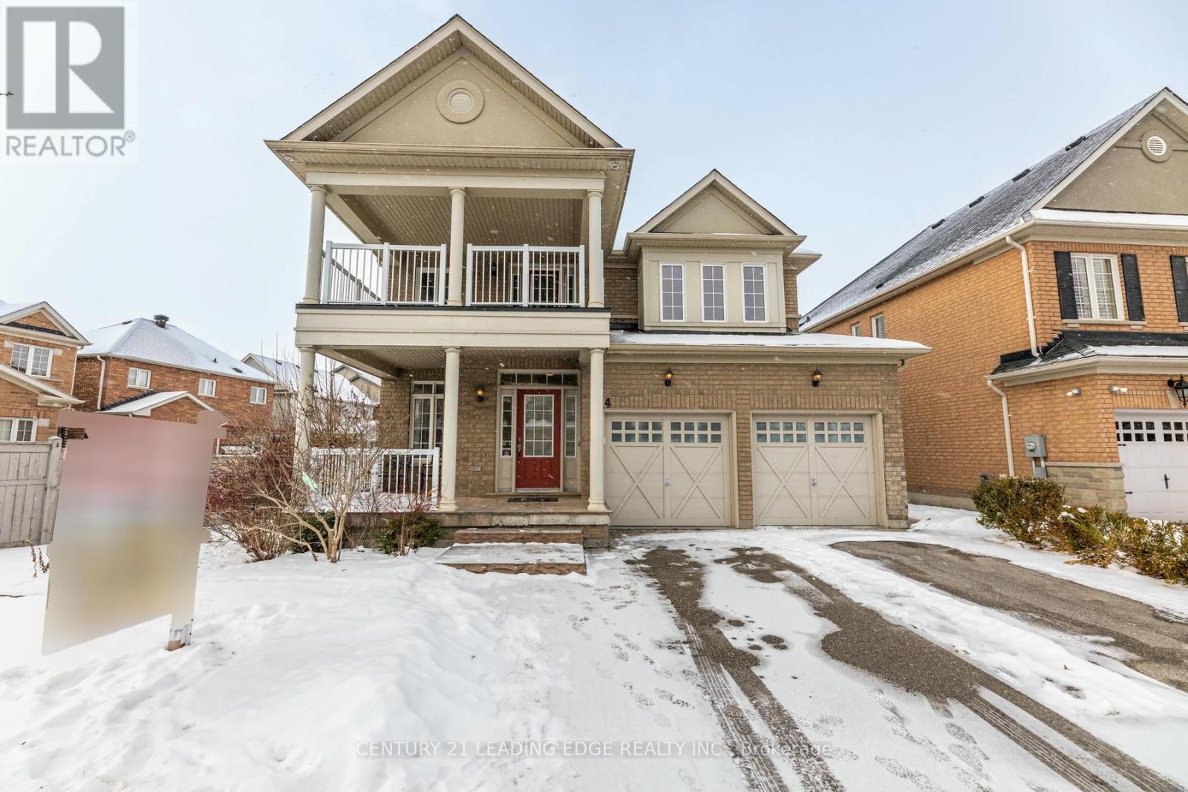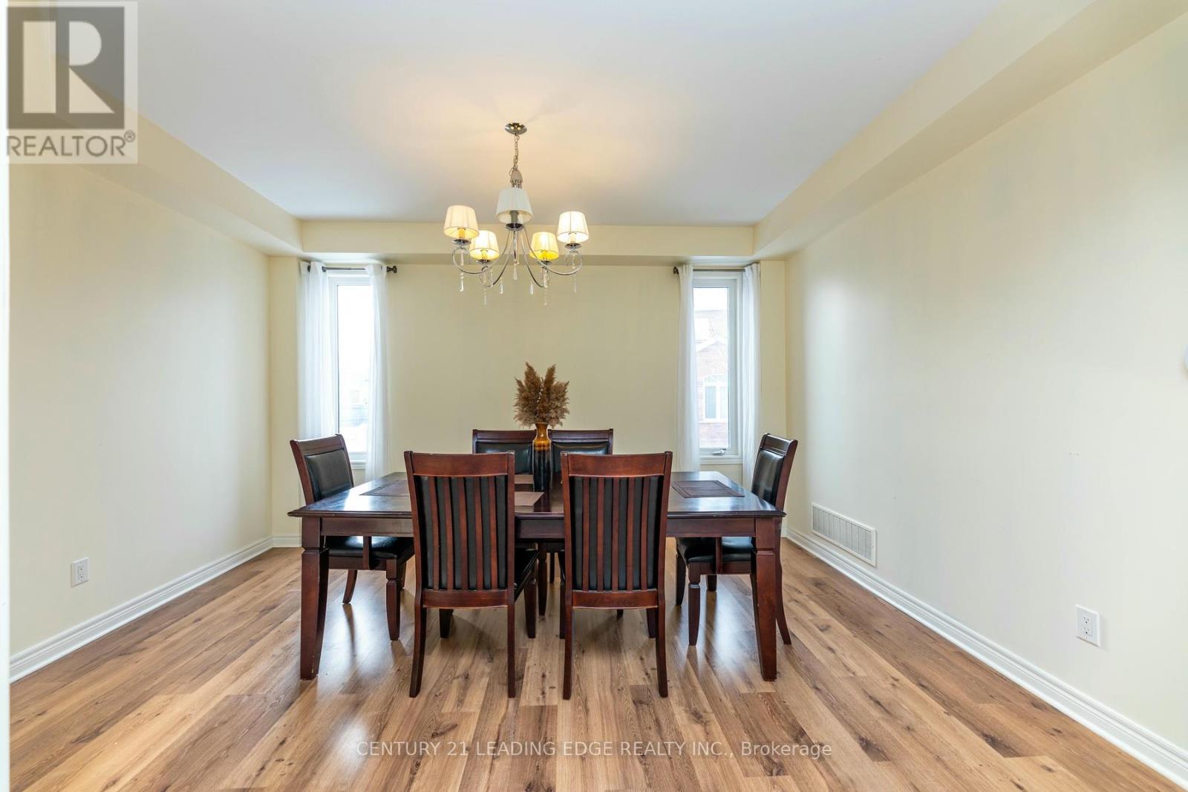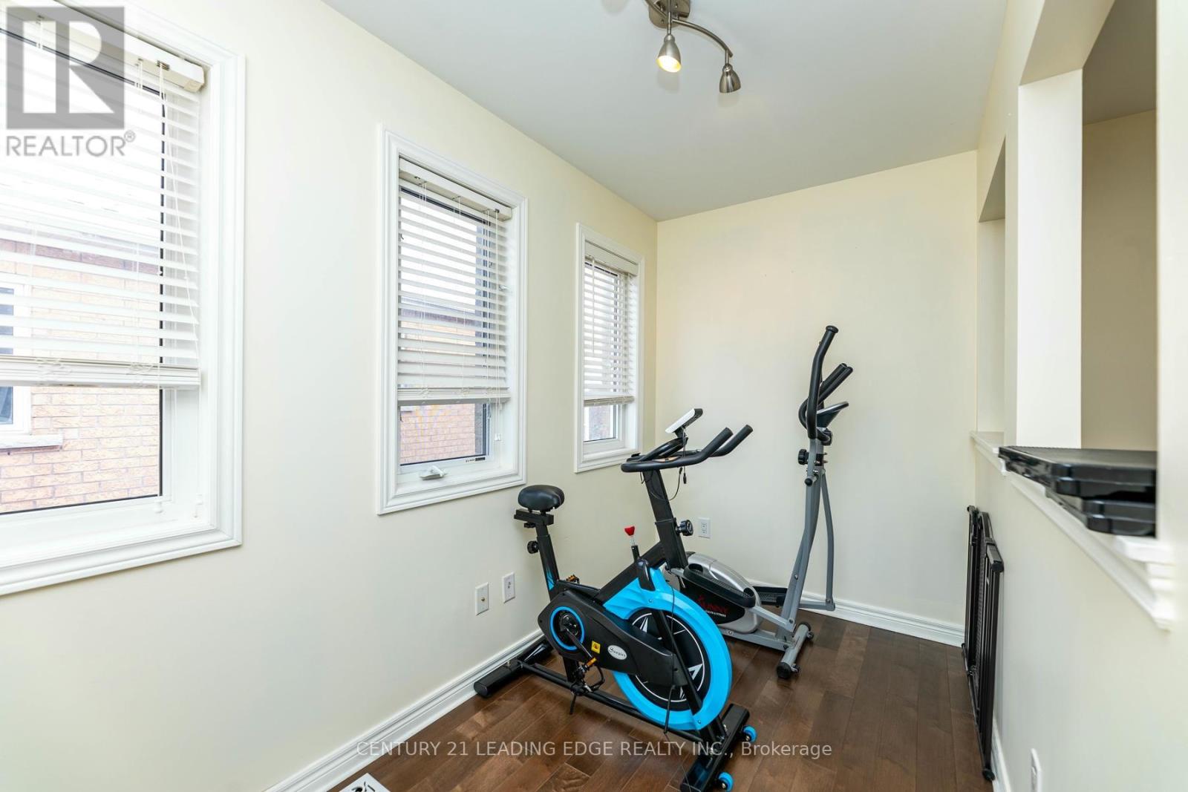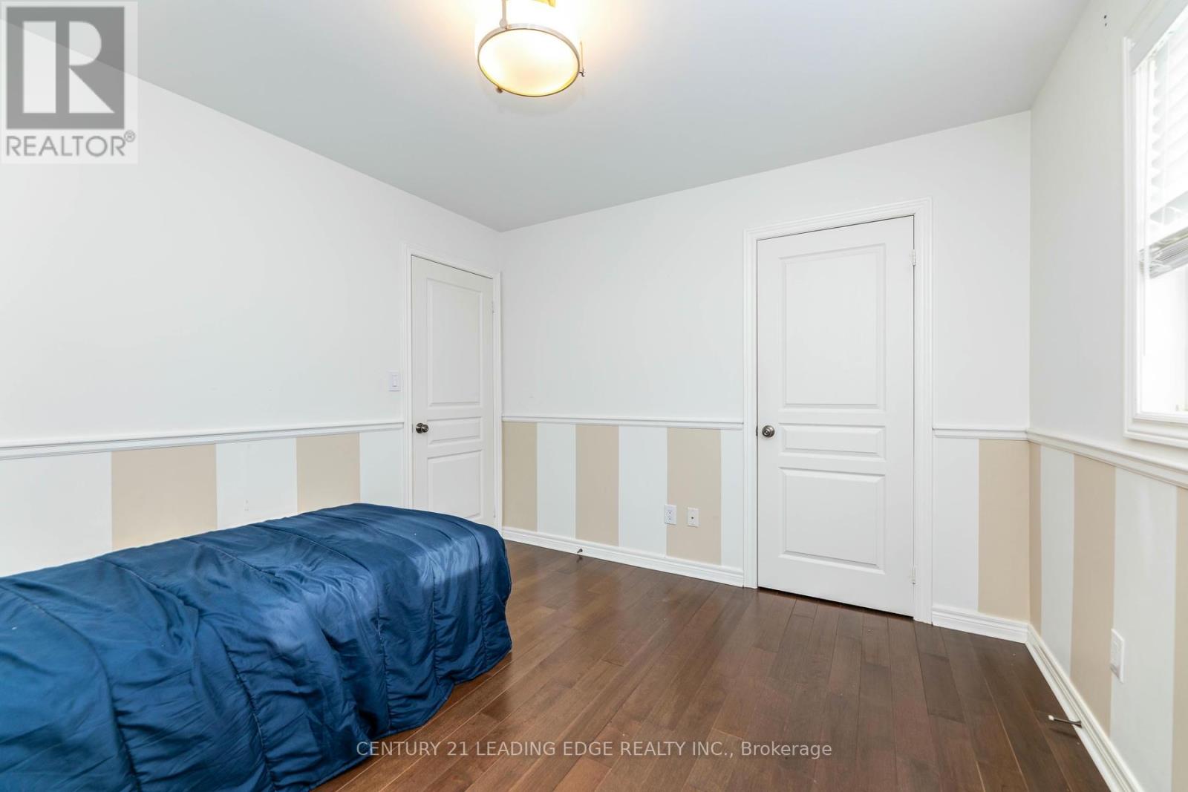4 Trailside Drive Bradford West Gwillimbury, Ontario L3Z 0B5
$1,325,000
Discover this stunning 4-bedroom, 3-bathroom home in the heart of Bradford, offering breathtaking views of nature from every angle. The backyard deck overlooks a picturesque ravine and pond, providing the perfect setting to enjoy both sunrises and sunsets. With 9-foot ceilings, exterior pot lights, and laminate/hardwood flooring throughout, this home radiates sophistication. The spacious family room features a warm gas fireplace, and the breakfast area offers serene views of the ravine. Upstairs, the double-door primary bedroom includes a luxurious ensuite and his-and-hers closets, along with an adjoining open area ideal for a home office or workout space. The bright walkout basement, equipped with ample windows and a rough-in for a laundry sink, presents endless opportunities for customization. Perfect for entertaining and accommodating a large family, this home is located in a highly desirable neighborhood close to Hwy 400, schools, parks, and shopping. Don't miss the chance to make this exceptional property yours! (id:24801)
Open House
This property has open houses!
2:00 pm
Ends at:4:00 pm
2:00 pm
Ends at:4:00 pm
Property Details
| MLS® Number | N11922291 |
| Property Type | Single Family |
| Community Name | Rural Bradford West Gwillimbury |
| Features | Irregular Lot Size |
| ParkingSpaceTotal | 4 |
Building
| BathroomTotal | 5 |
| BedroomsAboveGround | 4 |
| BedroomsTotal | 4 |
| Appliances | Dryer, Microwave, Range, Refrigerator, Stove, Washer, Water Softener, Window Coverings |
| BasementDevelopment | Unfinished |
| BasementFeatures | Walk Out |
| BasementType | N/a (unfinished) |
| ConstructionStyleAttachment | Detached |
| CoolingType | Central Air Conditioning |
| ExteriorFinish | Brick |
| FireplacePresent | Yes |
| FlooringType | Laminate, Hardwood, Ceramic |
| FoundationType | Unknown |
| HalfBathTotal | 1 |
| HeatingFuel | Natural Gas |
| HeatingType | Forced Air |
| StoriesTotal | 2 |
| Type | House |
| UtilityWater | Municipal Water |
Parking
| Garage |
Land
| Acreage | No |
| Sewer | Sanitary Sewer |
| SizeDepth | 109 Ft ,3 In |
| SizeFrontage | 59 Ft ,5 In |
| SizeIrregular | 59.47 X 109.32 Ft ; 40.22 Back |
| SizeTotalText | 59.47 X 109.32 Ft ; 40.22 Back|under 1/2 Acre |
| ZoningDescription | Residential |
Rooms
| Level | Type | Length | Width | Dimensions |
|---|---|---|---|---|
| Second Level | Office | 3.34 m | 1.75 m | 3.34 m x 1.75 m |
| Second Level | Primary Bedroom | 4.62 m | 4.13 m | 4.62 m x 4.13 m |
| Second Level | Bedroom 2 | 3.06 m | 3.41 m | 3.06 m x 3.41 m |
| Second Level | Bedroom 3 | 4.28 m | 3.06 m | 4.28 m x 3.06 m |
| Second Level | Bedroom 4 | 4.51 m | 4.23 m | 4.51 m x 4.23 m |
| Basement | Cold Room | Measurements not available | ||
| Main Level | Living Room | 2.59 m | 3.81 m | 2.59 m x 3.81 m |
| Main Level | Dining Room | 3.67 m | 4.54 m | 3.67 m x 4.54 m |
| Main Level | Kitchen | 5.36 m | 3.65 m | 5.36 m x 3.65 m |
| Main Level | Eating Area | Measurements not available | ||
| Main Level | Family Room | 5.76 m | 3.92 m | 5.76 m x 3.92 m |
| Main Level | Laundry Room | Measurements not available |
Interested?
Contact us for more information
Hamid Barzegar Khaseloui
Broker
1053 Mcnicoll Avenue
Toronto, Ontario M1W 3W6











































