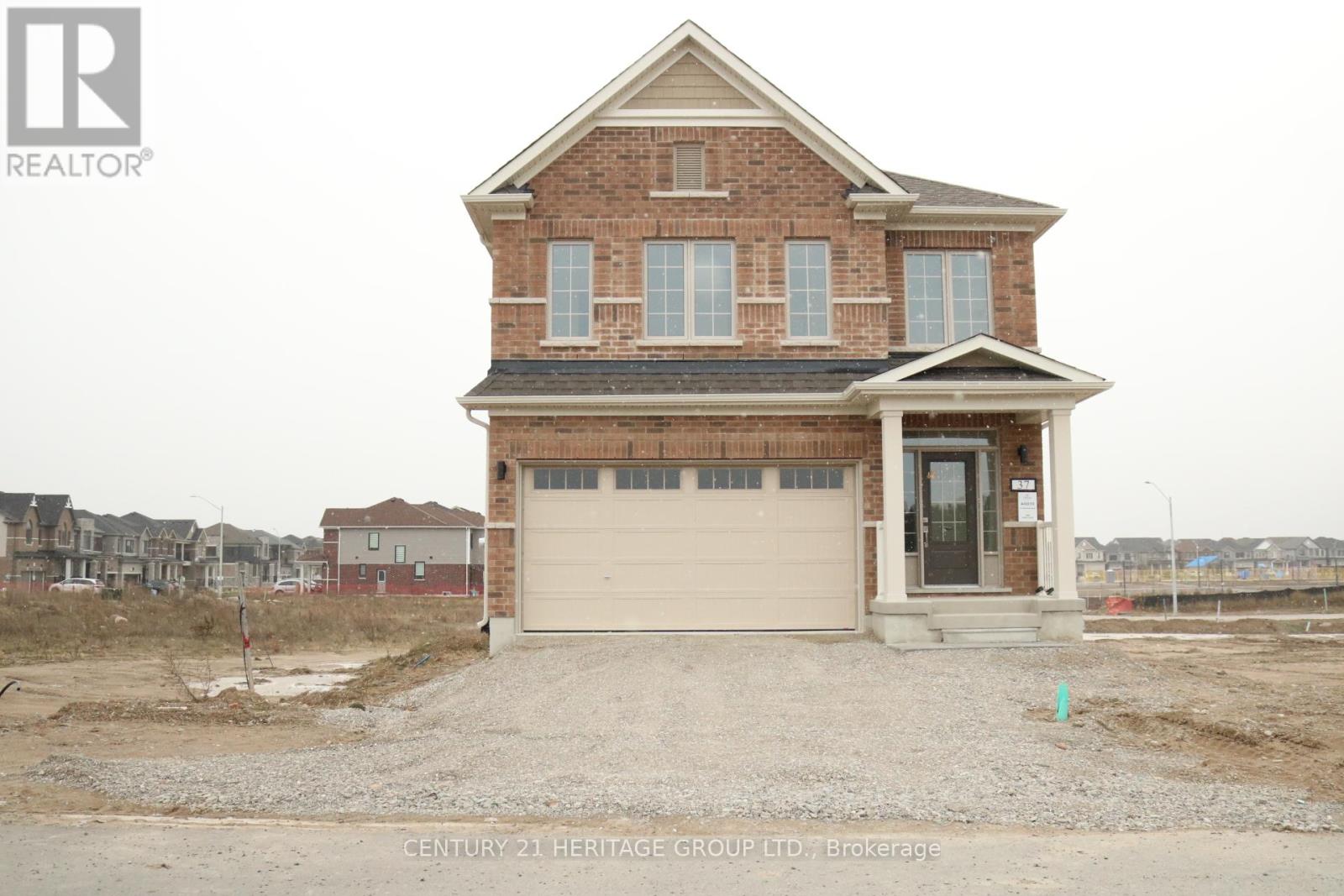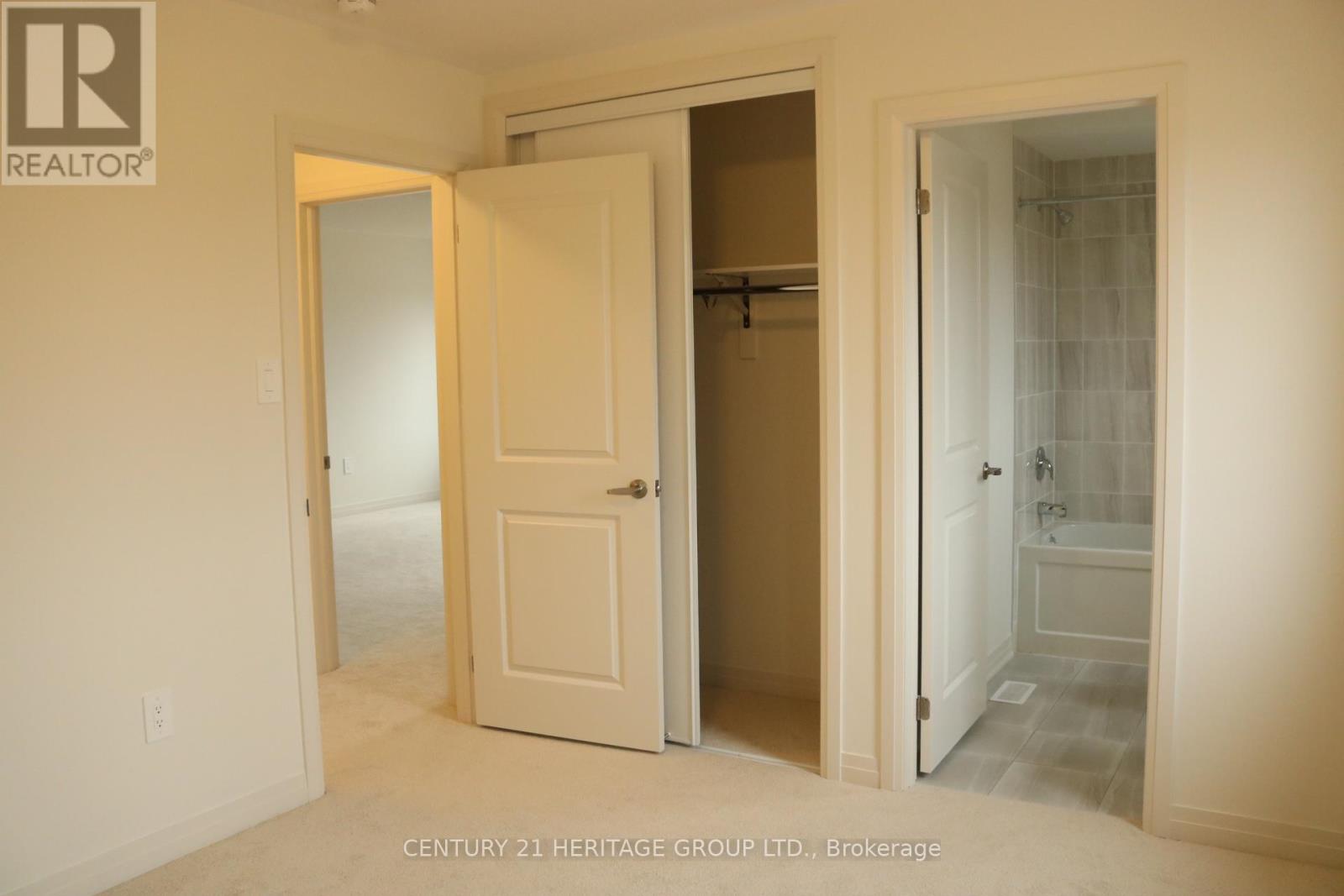37 Stockholm Road Barrie, Ontario L9S 2Z8
$2,990 Monthly
Welcome to this exquisite brand-new, never-lived-in detached home in the vibrant Rural Barrie Welcome to this exquisite brand-new, never-lived-in detached home in the vibrant Rural Barrie offers ample space and comfort for the modern family. The main floor features gleaming hardwood floors, creating a warm and elegant ambiance throughout the living areas. The modern kitchen is a chef's dream, complete with contemporary finishes, sleek countertops, and plenty of cabinet space, all designed for functionality and style. Large windows flood the home with natural light, creating a bright and airy atmosphere you'll love coming home to. Perfectly situated, this home is close to the GO Train station for effortless commuting and proximity to top-rated schools, a pristine golf course, and the beautiful lake, offering endless recreational opportunities for the whole family. Don't miss the chance to live in this never lived-in property in a rapidly growing and sought-after neighborhood. Your dream home awaits! **** EXTRAS **** 2 Garage Parking (id:24801)
Property Details
| MLS® Number | S11922379 |
| Property Type | Single Family |
| Community Name | Rural Barrie Southeast |
| Amenities Near By | Beach, Park, Place Of Worship, Public Transit |
| Features | Flat Site, Level, Sump Pump |
| Parking Space Total | 4 |
| Structure | Deck, Porch |
Building
| Bathroom Total | 4 |
| Bedrooms Above Ground | 4 |
| Bedrooms Total | 4 |
| Appliances | Water Heater, Dishwasher, Dryer, Refrigerator, Stove, Washer |
| Construction Style Attachment | Detached |
| Cooling Type | Air Exchanger |
| Exterior Finish | Brick |
| Fire Protection | Smoke Detectors |
| Flooring Type | Hardwood |
| Foundation Type | Concrete, Poured Concrete |
| Half Bath Total | 1 |
| Heating Fuel | Natural Gas |
| Heating Type | Forced Air |
| Stories Total | 2 |
| Type | House |
| Utility Water | Municipal Water |
Parking
| Garage |
Land
| Access Type | Highway Access, Public Road, Year-round Access |
| Acreage | No |
| Land Amenities | Beach, Park, Place Of Worship, Public Transit |
| Sewer | Sanitary Sewer |
Rooms
| Level | Type | Length | Width | Dimensions |
|---|---|---|---|---|
| Second Level | Bedroom 2 | 3.26 m | 2.71 m | 3.26 m x 2.71 m |
| Second Level | Bedroom 3 | 4.82 m | 3.11 m | 4.82 m x 3.11 m |
| Second Level | Bedroom 4 | 3.66 m | 3.05 m | 3.66 m x 3.05 m |
| Main Level | Living Room | 4.88 m | 4.57 m | 4.88 m x 4.57 m |
| Main Level | Dining Room | 4.05 m | 3.84 m | 4.05 m x 3.84 m |
| Main Level | Den | 3.35 m | 2.93 m | 3.35 m x 2.93 m |
| Main Level | Kitchen | 4.57 m | 2.71 m | 4.57 m x 2.71 m |
| Main Level | Eating Area | 4.57 m | 2.71 m | 4.57 m x 2.71 m |
Utilities
| Cable | Available |
https://www.realtor.ca/real-estate/27799605/37-stockholm-road-barrie-rural-barrie-southeast
Contact Us
Contact us for more information
Jeff Allen Edos
Broker
www.realtorsellhomes.com/
www.facebook.com/HomesByJeffEdos/
twitter.com/jeff_edos
www.linkedin.com/in/jeff-edos
17035 Yonge St. Suite 100
Newmarket, Ontario L3Y 5Y1
(905) 895-1822
(905) 895-1990
www.homesbyheritage.ca/




































