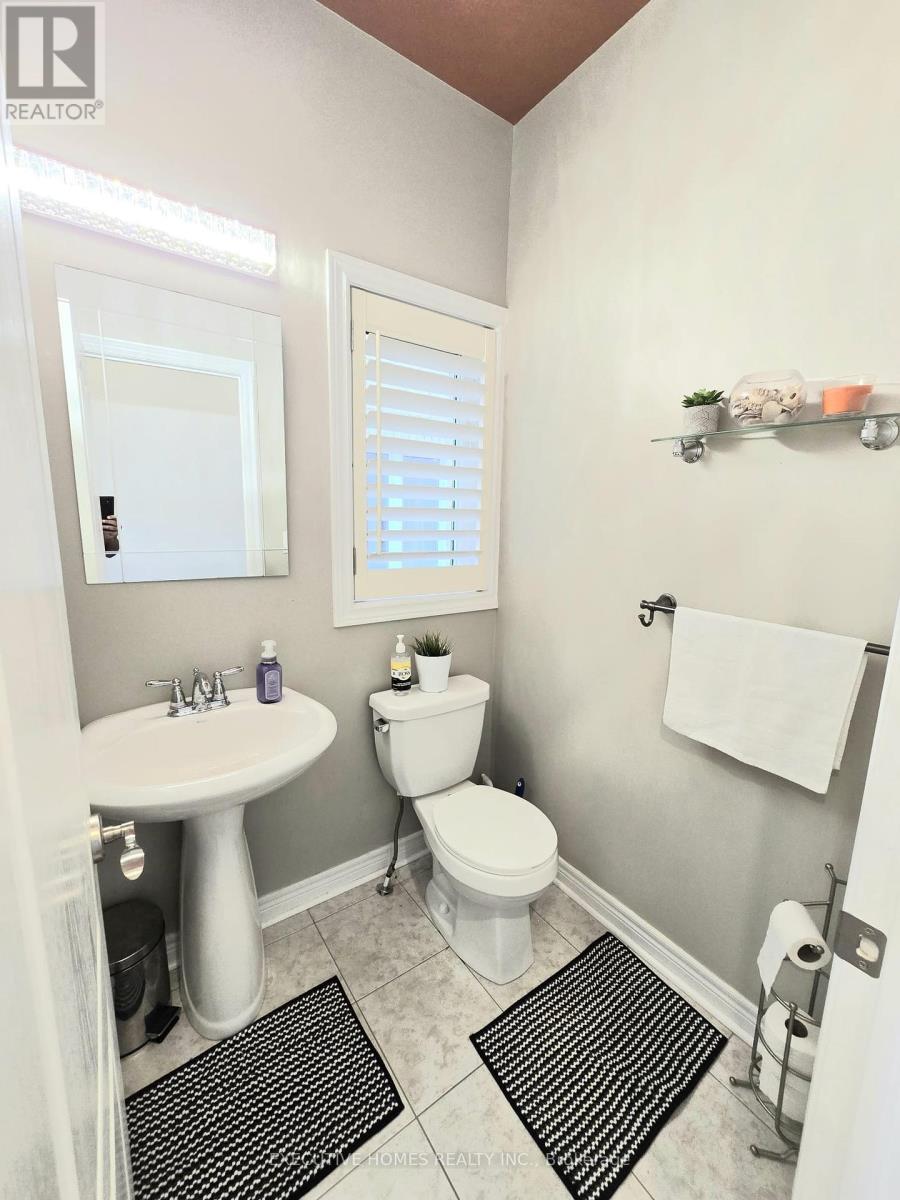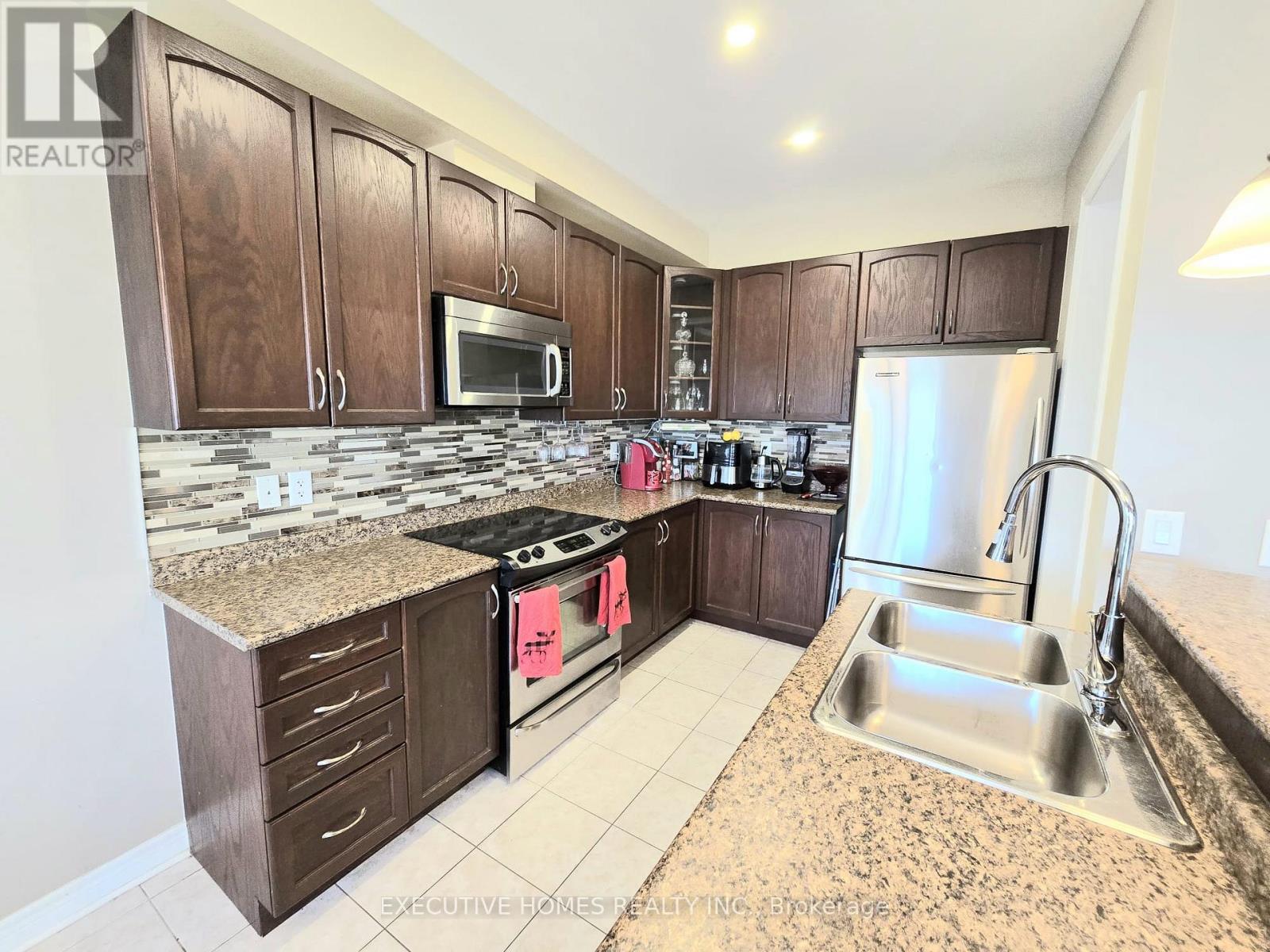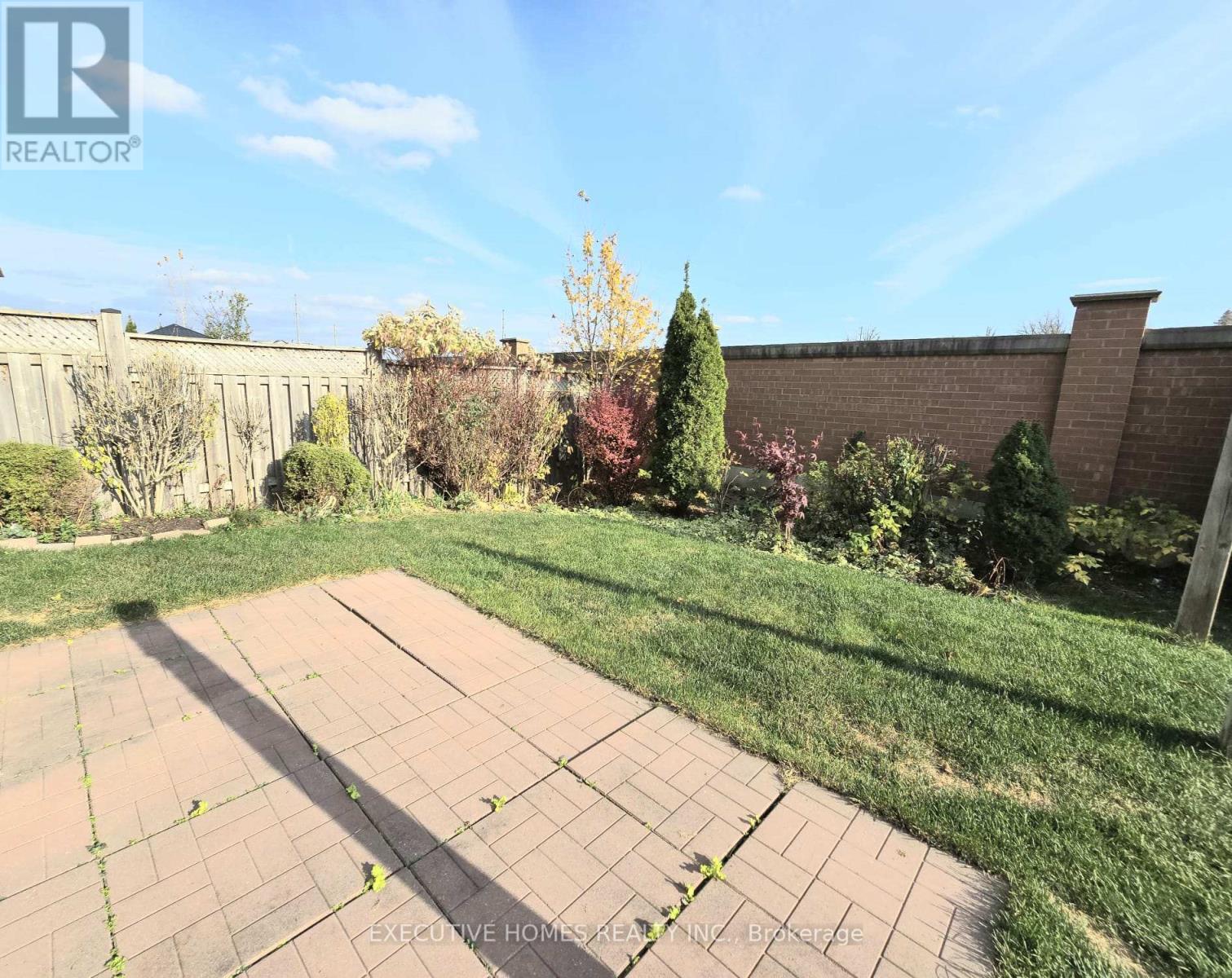46 Versailles Crescent Brampton, Ontario L6P 3J8
$3,100 Monthly
Modern, bright, and spacious 3-bedroom, 3-bathroom home for rent in the sought-after Bram East community, conveniently located near Hwy 50 and Cottrell Blvd. This beautiful home features large living and dining rooms with a cozy gas fireplace in the living area, flowing into a gourmet kitchen with beautiful countertops, a breakfast bar, stainless steel appliances, and ample cabinet space. Enjoy the added luxury of a breakfast area with a walkout to the patio and backyard oasis. The upper level offers three spacious bedrooms, including a master suite with a walk-in closet and EnSite bathroom, complete with both a shower and a bathtub. For added convenience, the second-floor laundry room provides ease and comfort. This home showcases beautiful hardwood floors, large windows, and ample natural lighting throughout. Ready for move-in on March 1st. Prime location close to all amenities, excellent schools, and easy access to Highways 427 and 407, as well as public transit options, $3,100/month + 70% utilities. (id:24801)
Property Details
| MLS® Number | W11922387 |
| Property Type | Single Family |
| Community Name | Bram East |
| Features | In Suite Laundry |
| ParkingSpaceTotal | 2 |
Building
| BathroomTotal | 3 |
| BedroomsAboveGround | 3 |
| BedroomsTotal | 3 |
| ConstructionStyleAttachment | Semi-detached |
| CoolingType | Central Air Conditioning |
| ExteriorFinish | Brick |
| FireplacePresent | Yes |
| FlooringType | Hardwood, Tile, Ceramic |
| HalfBathTotal | 1 |
| HeatingFuel | Natural Gas |
| HeatingType | Forced Air |
| StoriesTotal | 2 |
| SizeInterior | 1499.9875 - 1999.983 Sqft |
| Type | House |
| UtilityWater | Municipal Water |
Parking
| Garage |
Land
| Acreage | No |
| FenceType | Fenced Yard |
| Sewer | Sanitary Sewer |
| SizeDepth | 105 Ft |
| SizeFrontage | 23 Ft ,8 In |
| SizeIrregular | 23.7 X 105 Ft |
| SizeTotalText | 23.7 X 105 Ft |
Rooms
| Level | Type | Length | Width | Dimensions |
|---|---|---|---|---|
| Second Level | Primary Bedroom | 4.57 m | 3.66 m | 4.57 m x 3.66 m |
| Second Level | Bedroom 2 | 3.35 m | 2.74 m | 3.35 m x 2.74 m |
| Second Level | Bedroom 3 | 3.35 m | 2.44 m | 3.35 m x 2.44 m |
| Second Level | Laundry Room | Measurements not available | ||
| Ground Level | Dining Room | 3.96 m | 2.74 m | 3.96 m x 2.74 m |
| Ground Level | Living Room | 4.57 m | 3.05 m | 4.57 m x 3.05 m |
| Ground Level | Kitchen | 3.35 m | 2.13 m | 3.35 m x 2.13 m |
| Ground Level | Eating Area | 2.74 m | 2.44 m | 2.74 m x 2.44 m |
https://www.realtor.ca/real-estate/27799652/46-versailles-crescent-brampton-bram-east-bram-east
Interested?
Contact us for more information
Sohail Nadeem
Salesperson
290 Traders Blvd East #1
Mississauga, Ontario L4Z 1W7

































