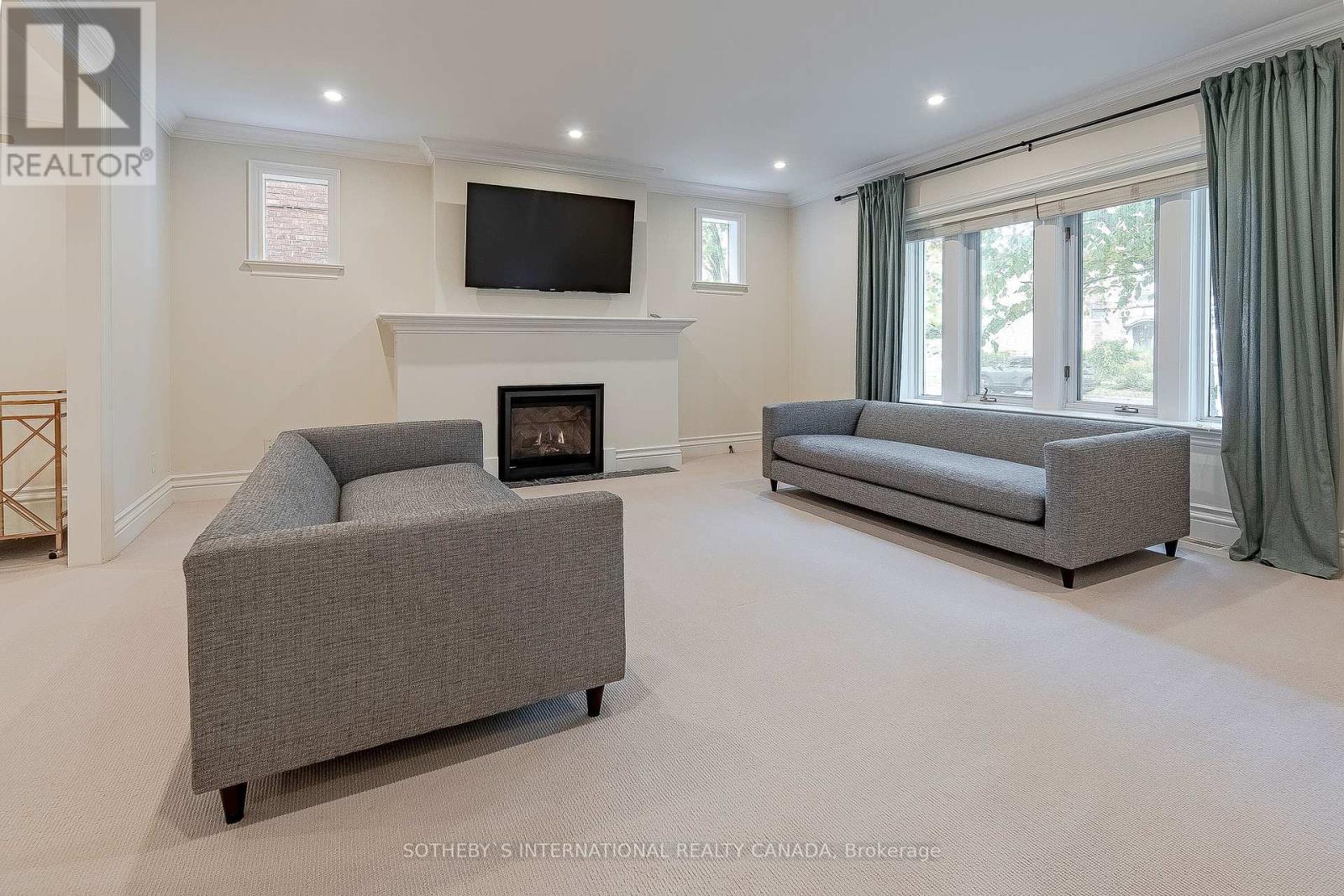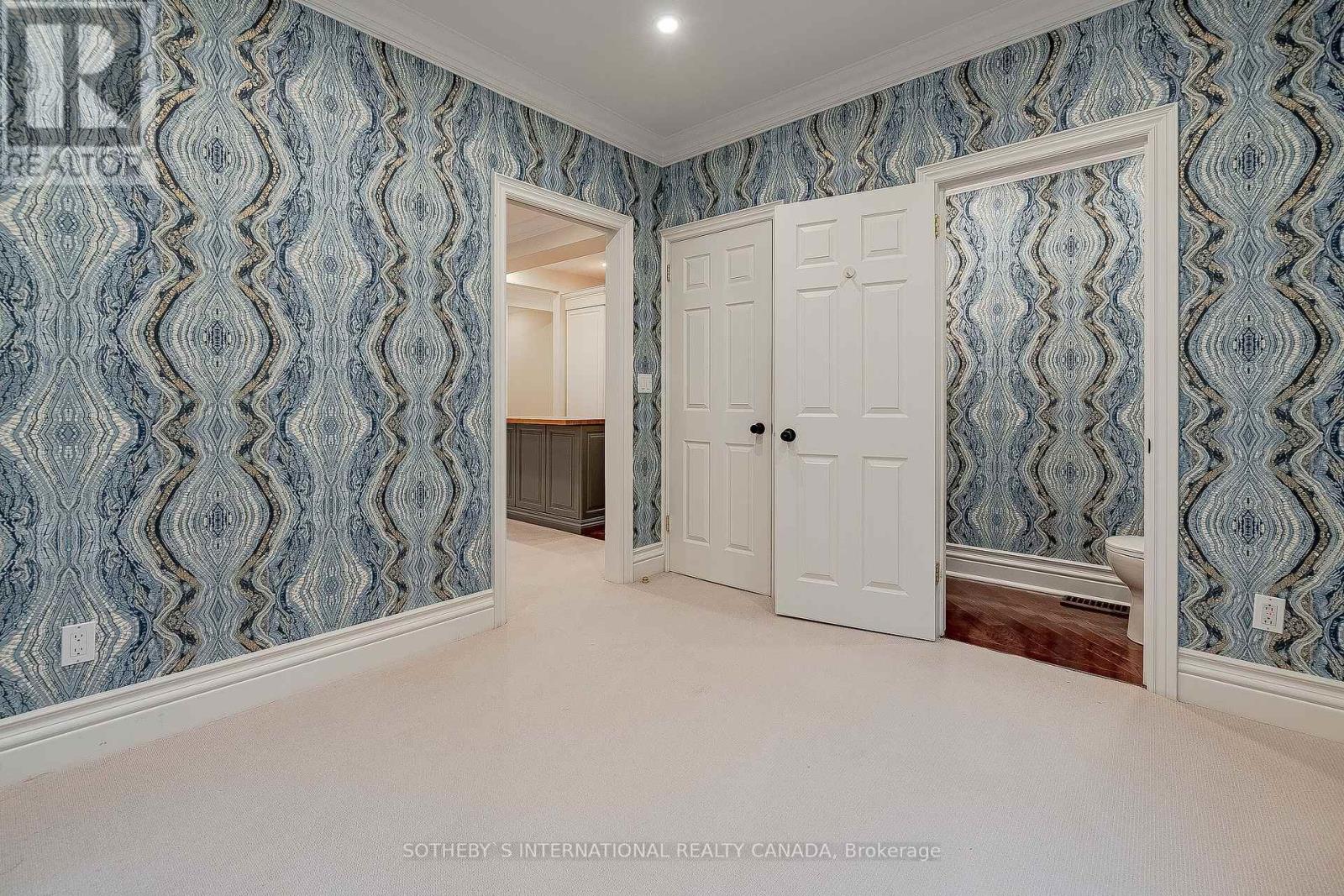Main - 119 Chaplin Crescent Toronto, Ontario M5P 1A6
$4,200 Monthly
Shows To Perfection!!! Welcome to this beautiful updated 3 bedroom 1.5 bathroom main level suite in the heart of Chaplin Estates. 1692 Sqbft. Boasts tons of natural light, large principal rooms. ensuite laundry, walk out to Water proof'd large deck, Great for entertaining and bbq'ing, one car parking in garage. , 2nd parking spot available at an additional cost, Backing onto Kay Gardner Belt Line, steps to Transit, Parks schools and much more **** EXTRAS **** stainless steel Fisher & Paykal refrigerator -w- bottom freezer and ice maker, b/in Bosch Dishwasher, kitchen aid wall mounted oven, Bosch induction cooktop, Amana overhead microwave , stacked full size maytag washer/dryer, wall mounted TV (id:24801)
Property Details
| MLS® Number | C11922463 |
| Property Type | Single Family |
| Community Name | Yonge-Eglinton |
| Amenities Near By | Park, Place Of Worship, Public Transit, Schools |
| Parking Space Total | 1 |
Building
| Bathroom Total | 2 |
| Bedrooms Above Ground | 3 |
| Bedrooms Total | 3 |
| Appliances | Window Coverings |
| Cooling Type | Central Air Conditioning |
| Exterior Finish | Brick |
| Fireplace Present | Yes |
| Flooring Type | Hardwood |
| Half Bath Total | 1 |
| Heating Fuel | Natural Gas |
| Heating Type | Forced Air |
| Stories Total | 3 |
| Size Interior | 1,500 - 2,000 Ft2 |
| Type | Triplex |
| Utility Water | Municipal Water |
Parking
| Detached Garage |
Land
| Acreage | No |
| Land Amenities | Park, Place Of Worship, Public Transit, Schools |
| Sewer | Sanitary Sewer |
| Size Depth | 127 Ft ,2 In |
| Size Frontage | 50 Ft |
| Size Irregular | 50 X 127.2 Ft |
| Size Total Text | 50 X 127.2 Ft |
Rooms
| Level | Type | Length | Width | Dimensions |
|---|---|---|---|---|
| Main Level | Living Room | 5.18 m | 4.88 m | 5.18 m x 4.88 m |
| Main Level | Dining Room | 5.18 m | 3.66 m | 5.18 m x 3.66 m |
| Main Level | Kitchen | 3.05 m | 2.74 m | 3.05 m x 2.74 m |
| Main Level | Primary Bedroom | 3.96 m | 3.96 m | 3.96 m x 3.96 m |
| Main Level | Bedroom 2 | 3.96 m | 3.05 m | 3.96 m x 3.05 m |
| Main Level | Bathroom | Measurements not available | ||
| Main Level | Bedroom 3 | 3.35 m | 2.74 m | 3.35 m x 2.74 m |
Contact Us
Contact us for more information
Jodi Allen
Salesperson
1867 Yonge Street Ste 100
Toronto, Ontario M4S 1Y5
(416) 960-9995
(416) 960-3222
www.sothebysrealty.ca/
Andy Taylor
Broker
www.torontoneighbourhoodcollections.com/
www.facebook.com/AndyTaylorTeamToronto/
twitter.com/andytaylor_sirc
www.linkedin.com/in/luxuryrealestateportfolio/
1867 Yonge Street Ste 100
Toronto, Ontario M4S 1Y5
(416) 960-9995
(416) 960-3222
www.sothebysrealty.ca/

































