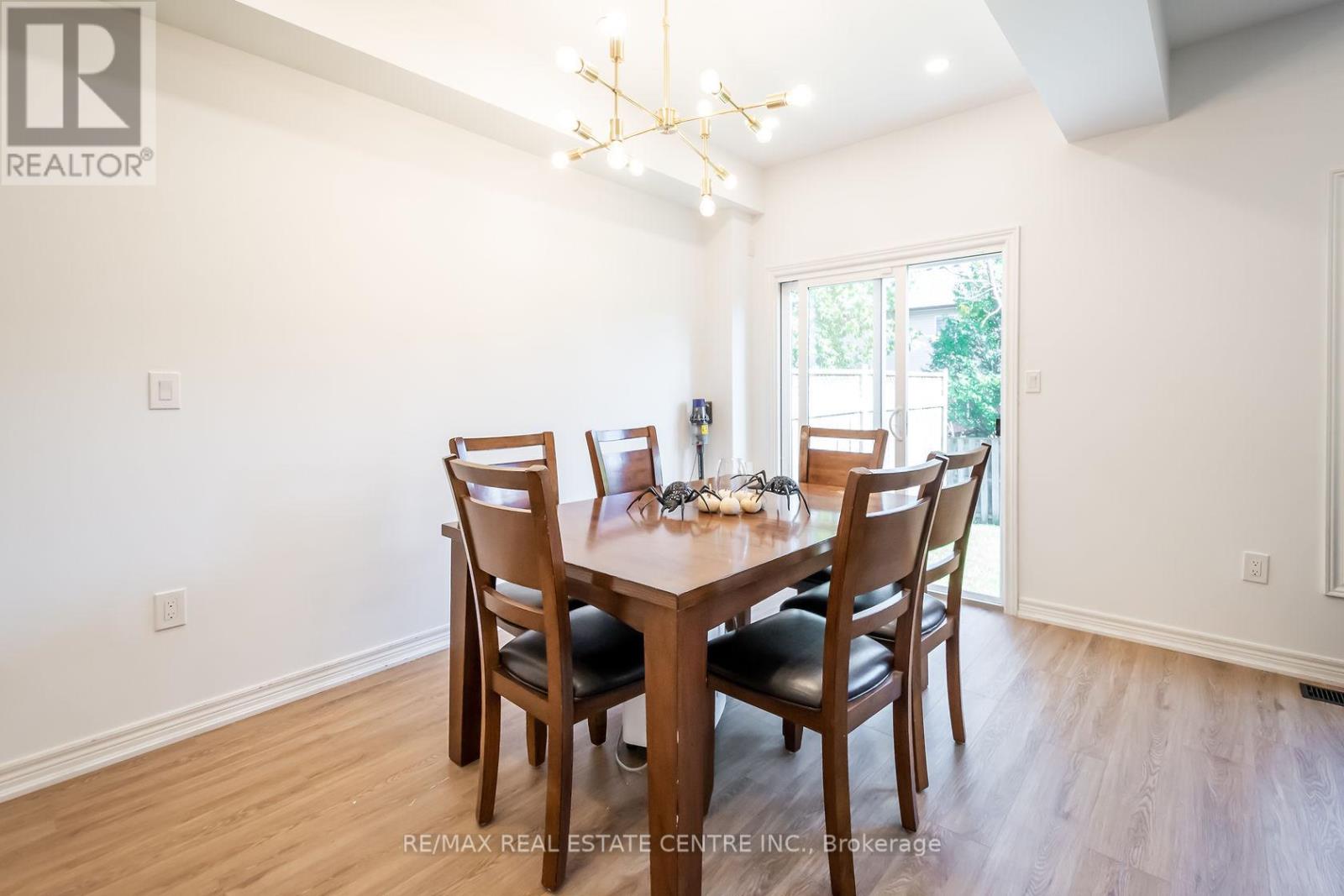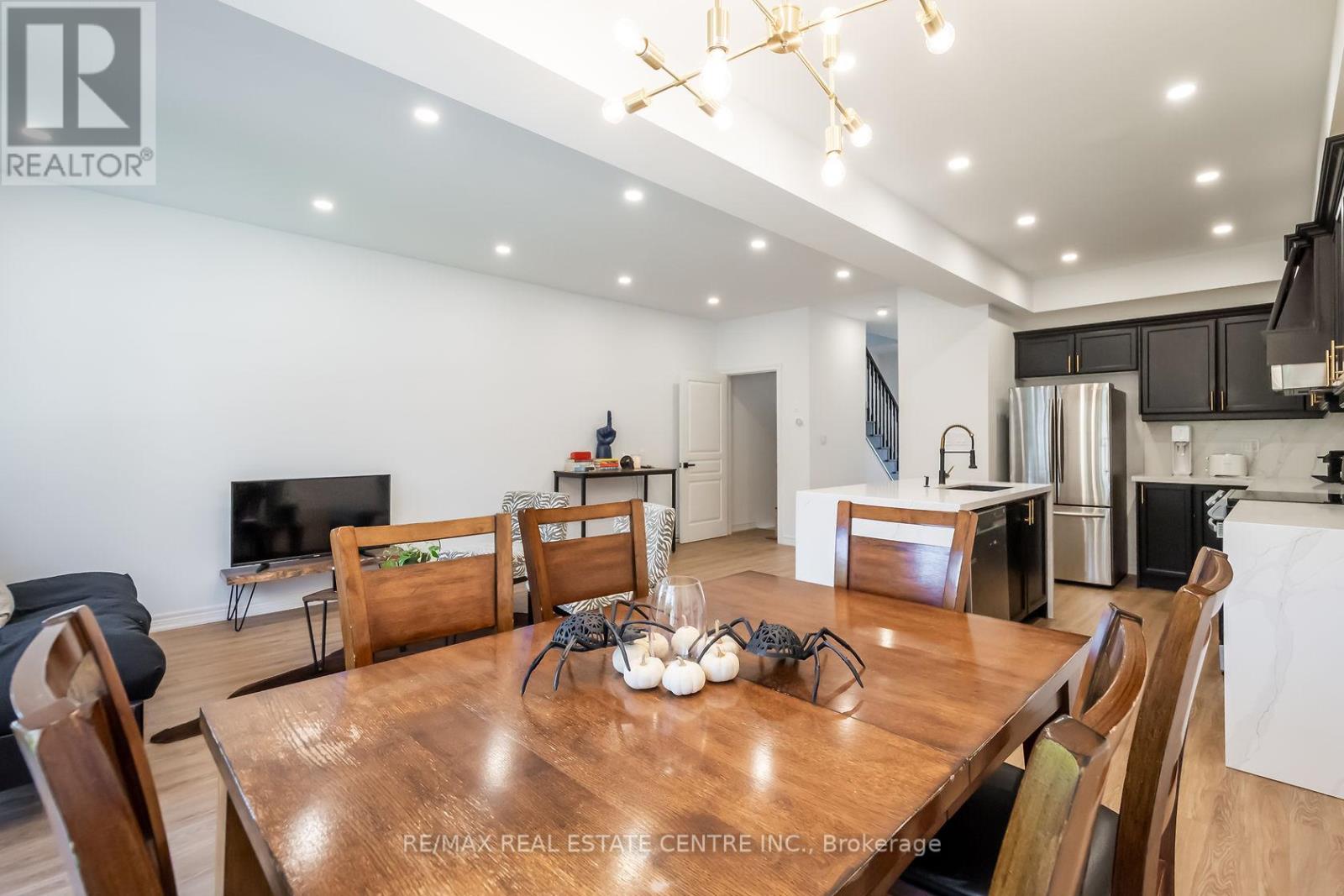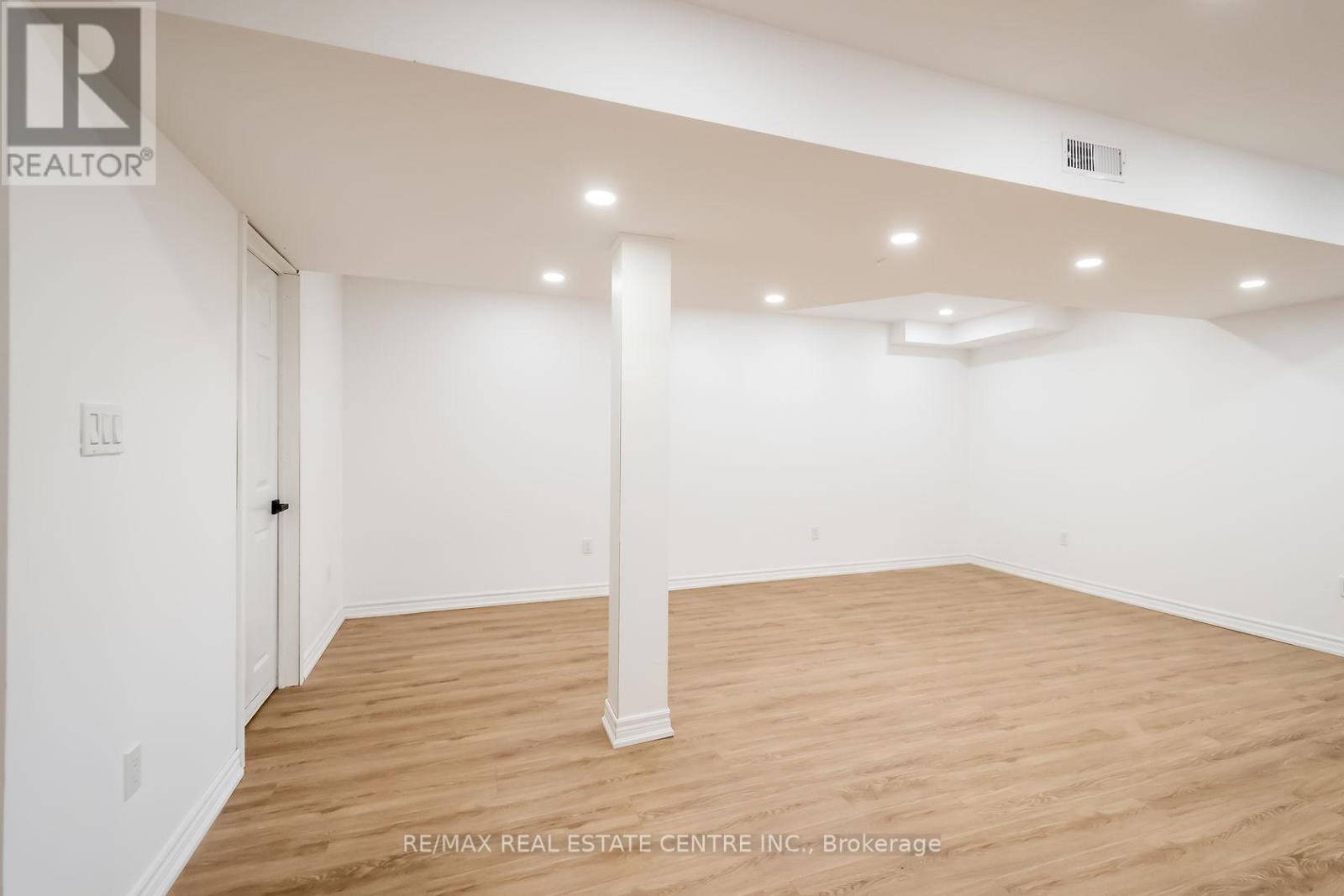19 - 370 Stonehenge Drive Hamilton, Ontario L9K 0H9
$749,999Maintenance, Insurance, Parking, Common Area Maintenance
$383.59 Monthly
Maintenance, Insurance, Parking, Common Area Maintenance
$383.59 MonthlyDiscover modern elegance in this executive condo townhouse at 370 Stonehenge. This open-concept home features 3 spacious bedrooms and 4 washrooms, showcasing numerous upgrades including new hardware throughout, a remodeled kitchen with stunning quartz countertops, and vinyl plank flooring. The finished basement includes an additional bathroom, perfect for extra living space or guests. The large primary bedroom boasts a beautiful en suite bathroom with a curbless linear drain shower and glass surround. Enjoy the convenience of a walk-up from the kitchen to the backyard, making this the ideal home for both entertaining and everyday living. Situated in the sought-after meadowland neighbourhood of Ancaster, this home offers a prime location with easy access to parks, top-rated schools, and local amenities. Enjoy the tranquility of this family-friendly community while being just minutes away from shopping, dining, and recreational facilities. Commuters will appreciate the quick access to major highways, making travel to surrounding areas a breeze. This is an opportunity to experience the perfect blend of luxury and convenience in one of Ancasters most desirable areas. (id:24801)
Property Details
| MLS® Number | X11922411 |
| Property Type | Single Family |
| Community Name | Ancaster |
| CommunityFeatures | Pet Restrictions |
| Features | Balcony |
| ParkingSpaceTotal | 2 |
Building
| BathroomTotal | 4 |
| BedroomsAboveGround | 3 |
| BedroomsTotal | 3 |
| Appliances | Dishwasher, Dryer, Refrigerator, Stove, Washer |
| BasementType | Full |
| CoolingType | Central Air Conditioning |
| ExteriorFinish | Stone, Stucco |
| HalfBathTotal | 2 |
| HeatingFuel | Natural Gas |
| HeatingType | Forced Air |
| StoriesTotal | 2 |
| SizeInterior | 1399.9886 - 1598.9864 Sqft |
| Type | Row / Townhouse |
Parking
| Attached Garage |
Land
| Acreage | No |
Rooms
| Level | Type | Length | Width | Dimensions |
|---|---|---|---|---|
| Second Level | Bathroom | Measurements not available | ||
| Second Level | Primary Bedroom | 5.48 m | 4.02 m | 5.48 m x 4.02 m |
| Second Level | Bedroom 2 | 2.74 m | 3.81 m | 2.74 m x 3.81 m |
| Second Level | Bedroom 3 | Measurements not available | ||
| Second Level | Laundry Room | Measurements not available | ||
| Second Level | Bathroom | Measurements not available | ||
| Basement | Recreational, Games Room | Measurements not available | ||
| Main Level | Living Room | 3.81 m | 6.4 m | 3.81 m x 6.4 m |
| Main Level | Dining Room | 2.43 m | 3.04 m | 2.43 m x 3.04 m |
| Main Level | Kitchen | 2.44 m | 3.5 m | 2.44 m x 3.5 m |
https://www.realtor.ca/real-estate/27799809/19-370-stonehenge-drive-hamilton-ancaster-ancaster
Interested?
Contact us for more information
Reisha Dass
Broker
720 Guelph Line #a
Burlington, Ontario L7R 4E2











































