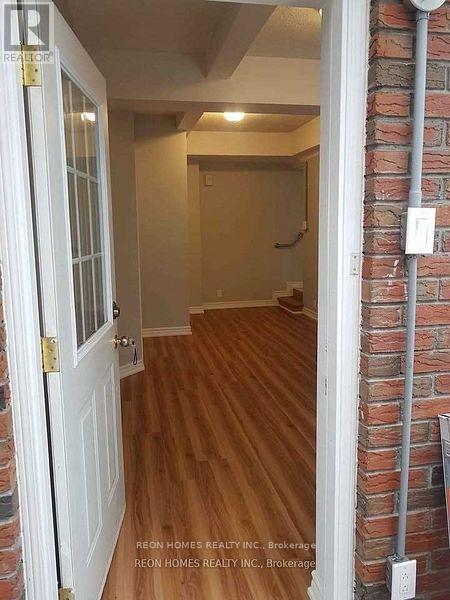(Annex) - 10165 Sheppard Avenue E Toronto, Ontario M1B 1G1
3 Bedroom
2 Bathroom
Central Air Conditioning
Forced Air
$1,950 Monthly
Separate Unit On Main Floor (Upper Annex). The unit has 3 pieces of washroom and a separate laundry on the main floor. Fenced Private Back Yard Interlock for Exclusive Usage, Step to TTC, Easy access to 401, Rough Hill Go Station 10 Minutes Drive, Shopping (No-Frills plaza), 10 Minutes To Scarborough Campus( Utsc), Centennial College. **** EXTRAS **** Tenants Pay 35% Utilities Cost. (id:24801)
Property Details
| MLS® Number | E11922533 |
| Property Type | Single Family |
| Community Name | Rouge E11 |
| Parking Space Total | 2 |
Building
| Bathroom Total | 2 |
| Bedrooms Above Ground | 2 |
| Bedrooms Below Ground | 1 |
| Bedrooms Total | 3 |
| Appliances | Blinds, Dryer, Refrigerator, Stove, Washer, Window Coverings |
| Construction Style Attachment | Link |
| Construction Style Split Level | Sidesplit |
| Cooling Type | Central Air Conditioning |
| Exterior Finish | Brick |
| Flooring Type | Laminate, Ceramic |
| Foundation Type | Concrete |
| Half Bath Total | 1 |
| Heating Fuel | Natural Gas |
| Heating Type | Forced Air |
| Type | House |
| Utility Water | Municipal Water |
Parking
| Detached Garage |
Land
| Acreage | No |
| Sewer | Sanitary Sewer |
| Size Depth | 207 Ft |
| Size Frontage | 75 Ft |
| Size Irregular | 75 X 207 Ft |
| Size Total Text | 75 X 207 Ft |
Rooms
| Level | Type | Length | Width | Dimensions |
|---|---|---|---|---|
| Main Level | Living Room | 4.9 m | 2.9 m | 4.9 m x 2.9 m |
| Main Level | Dining Room | 3.52 m | 2.18 m | 3.52 m x 2.18 m |
| Main Level | Kitchen | 2.3 m | 2.3 m | 2.3 m x 2.3 m |
| Main Level | Primary Bedroom | 3.6 m | 3.45 m | 3.6 m x 3.45 m |
| Main Level | Bedroom 2 | 3.34 m | 3.22 m | 3.34 m x 3.22 m |
| Main Level | Den | 2.45 m | 2.45 m | 2.45 m x 2.45 m |
https://www.realtor.ca/real-estate/27799960/annex-10165-sheppard-avenue-e-toronto-rouge-rouge-e11
Contact Us
Contact us for more information
Justin M. William
Broker of Record
Reon Homes Realty Inc.
25 Karachi Drive #18
Markham, Ontario L3S 0B5
25 Karachi Drive #18
Markham, Ontario L3S 0B5
(905) 209-8080
(905) 209-9090
HTTP://www.reonhomes.com



















