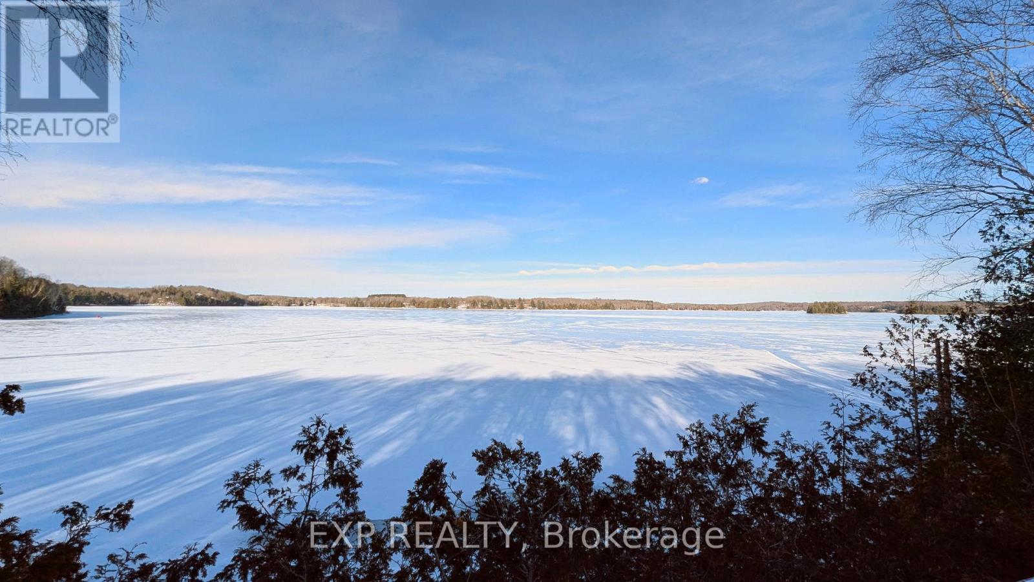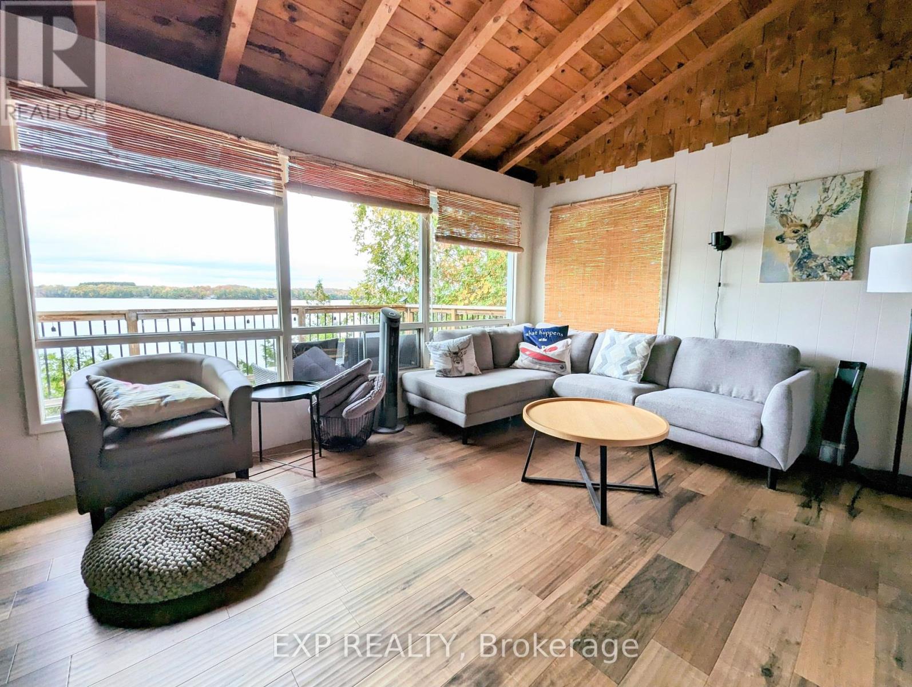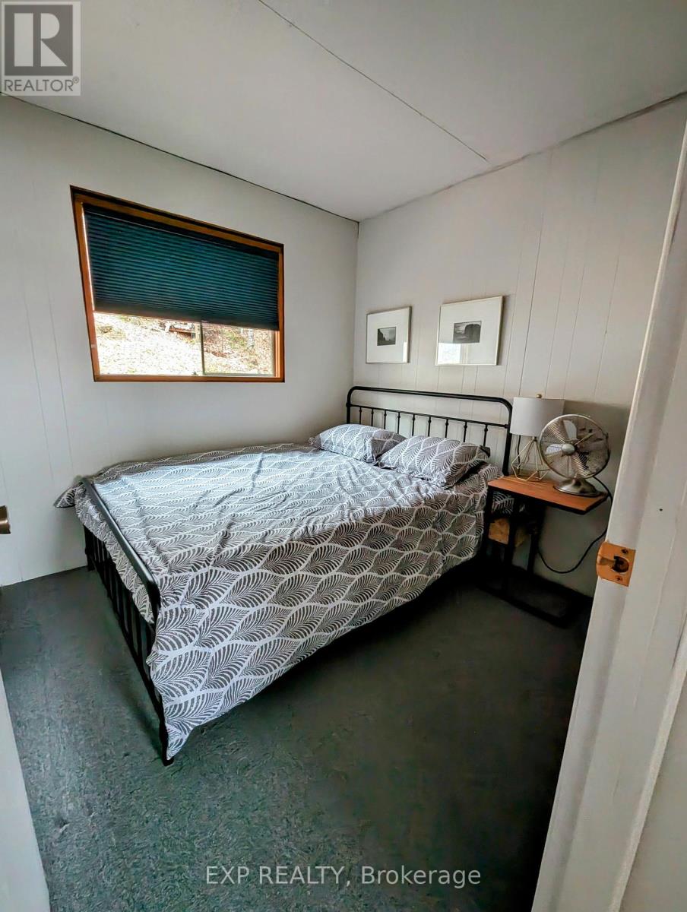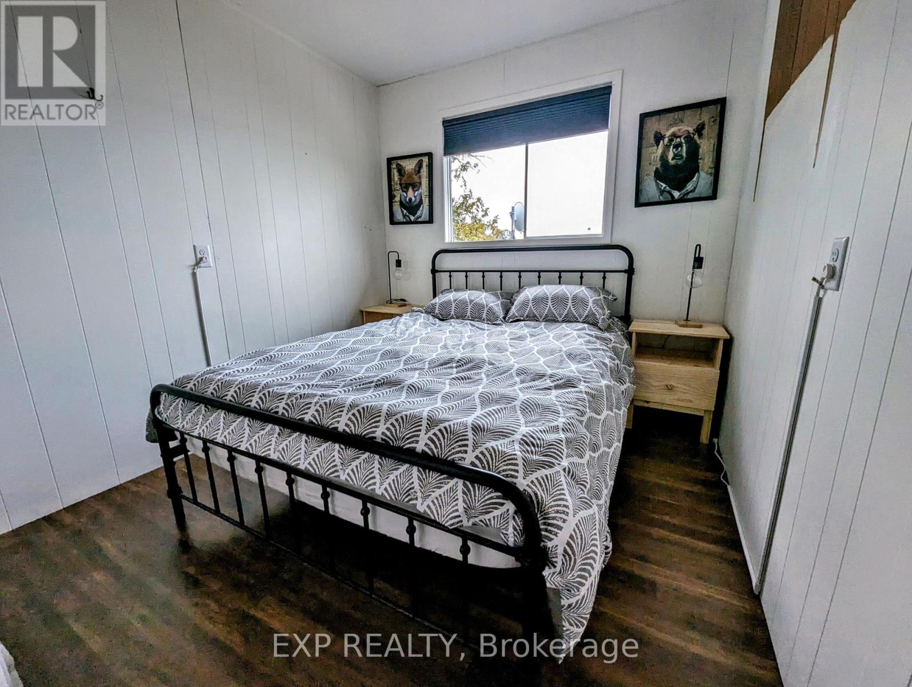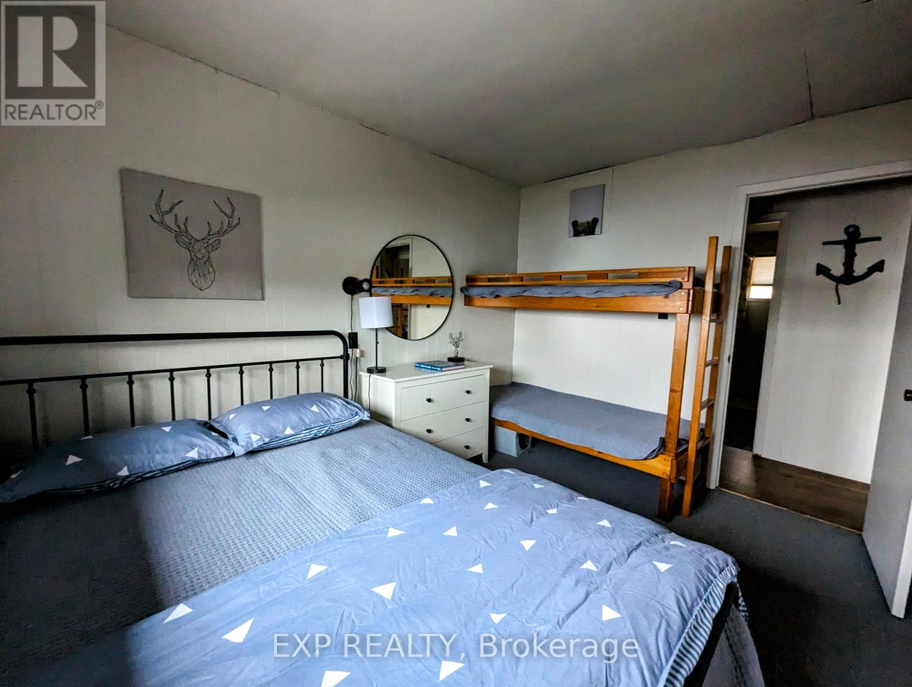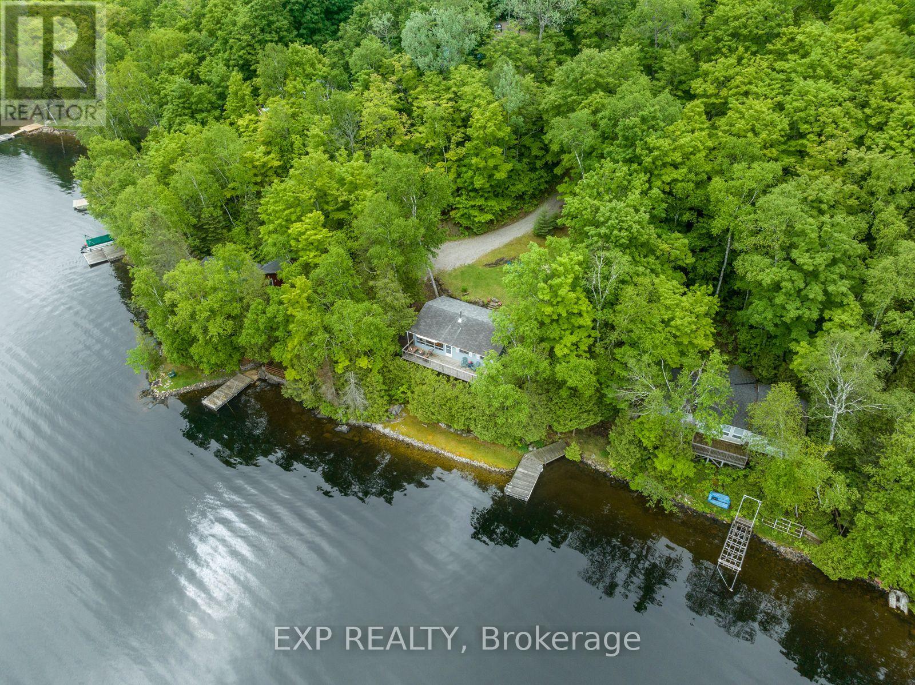400b Gilbert Bay Lane Wollaston, Ontario K0L 1P0
$749,000
Investment Opportunity, Cottage on water's edge, on beautiful Wollaston Lake. This 3-bedroom cottagefeatures a vaulted ceiling, wood stove, open concept kitchen, living & dining rooms, and breathtaking views from every window. Enjoy the gorgeous 110 feet of northwest waterfront with dive off the dock swimming.Complete with everything you need: All furniture, New Dock Ramp (2023) Added landscaping/parking(2023), New Fridge & Stove (2019), Television, New Hot water tank owned & pressure tank (2021), UV light filtration system (2020), Dock & (2) Sheds, Window coverings, and ELF. Excellent boating & fishing on Wollaston Lake, just 2 hours from Durham & the GTA. Year-round private road access thru the road association (fees apply) and only 5 mins from amenities in the town of Coe Hill. Act fast to enjoy now! (id:24801)
Property Details
| MLS® Number | X11922678 |
| Property Type | Single Family |
| AmenitiesNearBy | Hospital, Schools, Beach |
| ParkingSpaceTotal | 2 |
| Structure | Deck, Dock |
| ViewType | Direct Water View |
| WaterFrontType | Waterfront |
Building
| BathroomTotal | 1 |
| BedroomsAboveGround | 3 |
| BedroomsTotal | 3 |
| Amenities | Fireplace(s) |
| Appliances | Water Heater, Furniture, Microwave, Refrigerator, Stove, Window Coverings |
| ArchitecturalStyle | Bungalow |
| ConstructionStyleAttachment | Detached |
| ExteriorFinish | Wood |
| FireplacePresent | Yes |
| FireplaceTotal | 1 |
| FoundationType | Block, Wood/piers |
| HeatingFuel | Wood |
| HeatingType | Other |
| StoriesTotal | 1 |
| SizeInterior | 699.9943 - 1099.9909 Sqft |
| Type | House |
Land
| AccessType | Private Road, Private Docking |
| Acreage | No |
| LandAmenities | Hospital, Schools, Beach |
| Sewer | Septic System |
| SizeDepth | 186 Ft ,8 In |
| SizeFrontage | 110 Ft |
| SizeIrregular | 110 X 186.7 Ft |
| SizeTotalText | 110 X 186.7 Ft|1/2 - 1.99 Acres |
| SurfaceWater | Lake/pond |
| ZoningDescription | Rural |
Rooms
| Level | Type | Length | Width | Dimensions |
|---|---|---|---|---|
| Main Level | Kitchen | 5.16 m | 2.59 m | 5.16 m x 2.59 m |
| Main Level | Dining Room | 5.16 m | 2.59 m | 5.16 m x 2.59 m |
| Main Level | Living Room | 5.23 m | 4.55 m | 5.23 m x 4.55 m |
| Main Level | Bathroom | 3.35 m | 2.49 m | 3.35 m x 2.49 m |
| Main Level | Bedroom | 3.48 m | 2.72 m | 3.48 m x 2.72 m |
| Main Level | Bedroom 2 | 3.53 m | 2.57 m | 3.53 m x 2.57 m |
| Main Level | Bedroom 3 | 3.48 m | 2.59 m | 3.48 m x 2.59 m |
https://www.realtor.ca/real-estate/27800259/400b-gilbert-bay-lane-wollaston
Interested?
Contact us for more information
Natalie Dianna Baker
Salesperson
4711 Yonge St 10th Flr, 106430
Toronto, Ontario M2N 6K8



