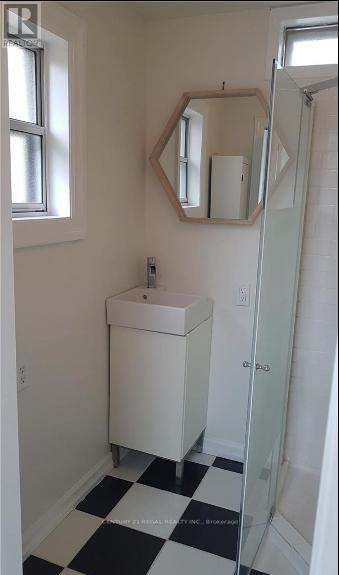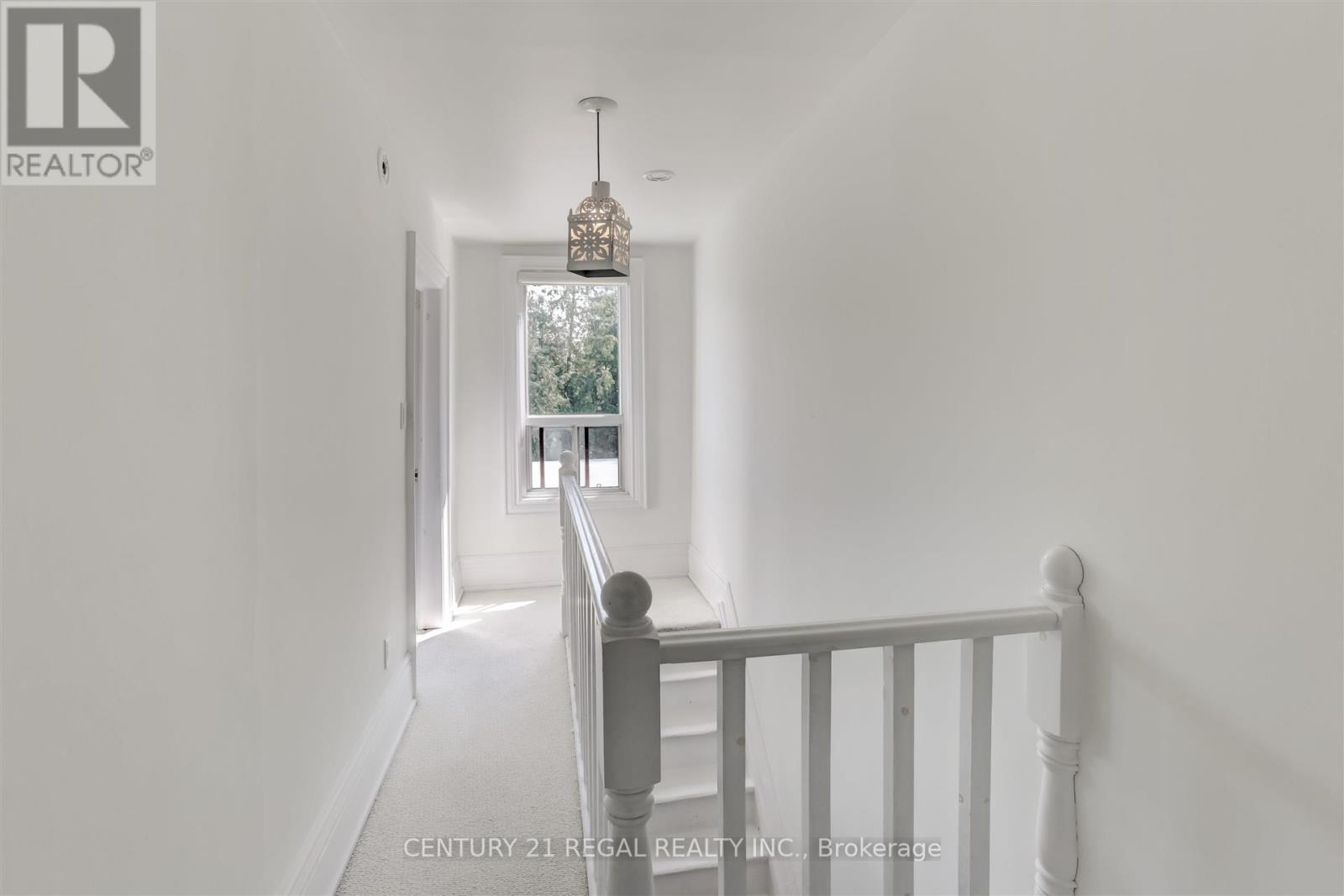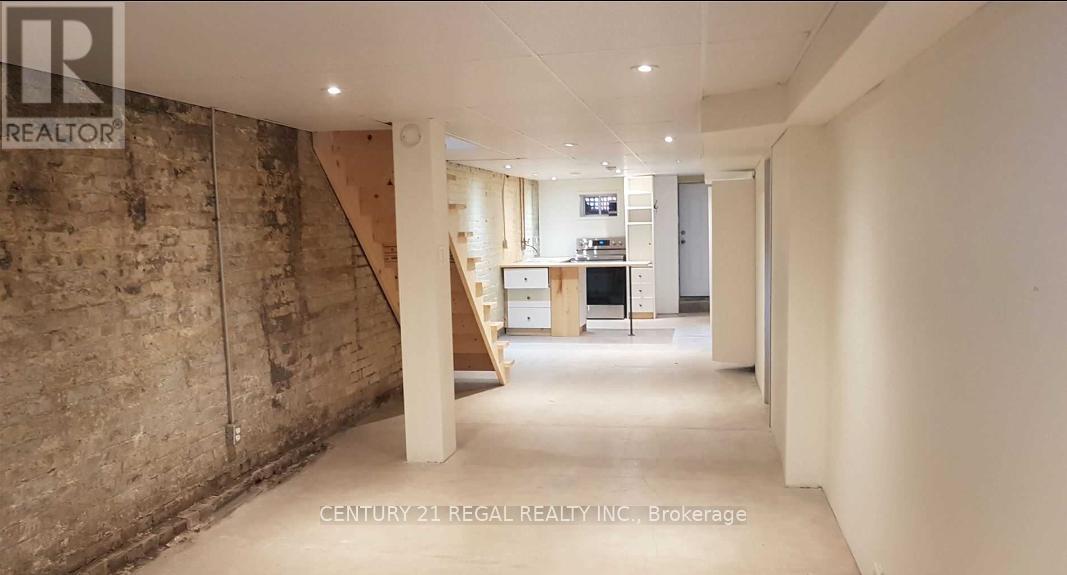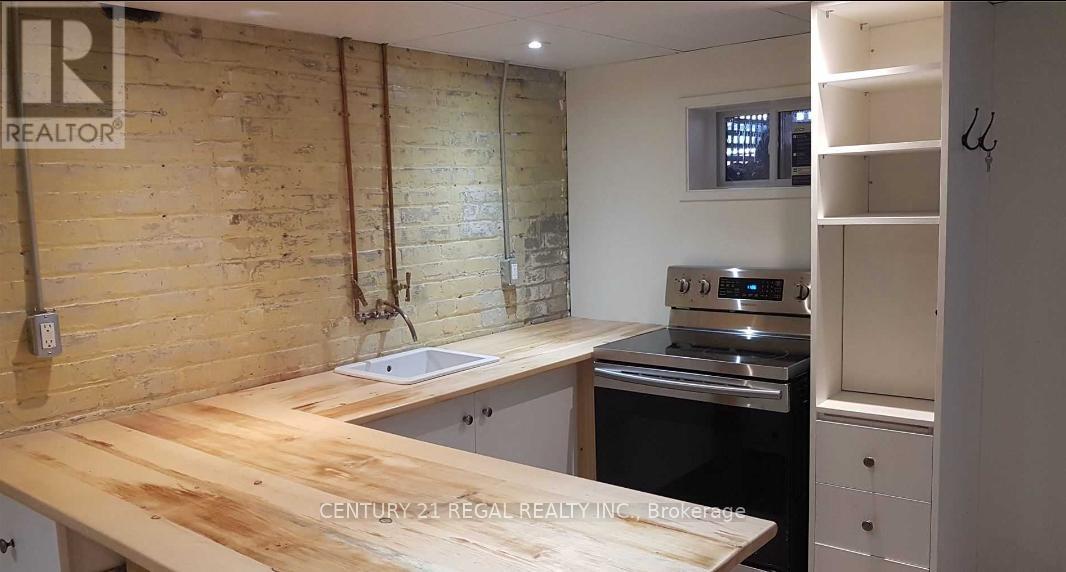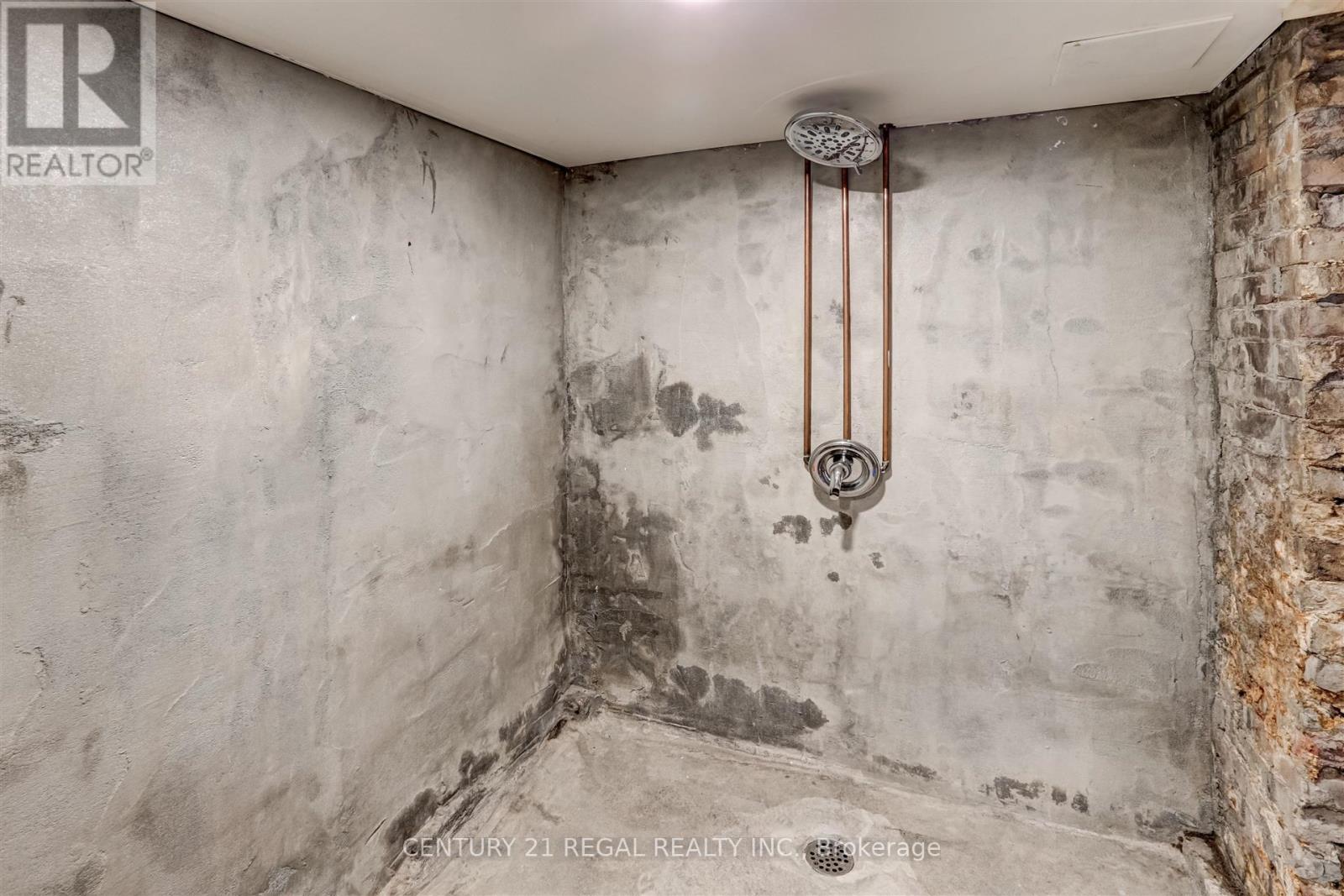213 Boulton Avenue Toronto, Ontario M4M 2J8
$5,800 Monthly
Beautiful & Bright 4 Bdrm, 3 Full Bath, Riverdale Home! 3 Storeys Of Amazing Living Space Plus Basement! Sun Filled, Open Concept, High Ceilings In Living/Dining, Great For Entertaining + Large Eat In Kitchen W/ Lots Of Storage. 3 Bdrms + New Laundry On 2nd Floor. New, Spa Inspired 4 Pc Bath. Private Master Retreat On 3rd Floor W/ Skylights, Huge W/I Closet & Custom Organizers. Private, Tree Lined Backyard W/Large Deck. Perfect For Summer Bbq's. **** EXTRAS **** Beautiful Tree Lined, Family Friendly Location! Close To Restaurants, Cafe's Shopping,Ttc, Schools. Ample Street Permit Parking Available. Stylish, Open Concept Basement Apartment/Nanny Suite/Studio W/Separate Entrance, Bathroom and Kitchen (id:24801)
Property Details
| MLS® Number | E11922869 |
| Property Type | Single Family |
| Community Name | South Riverdale |
Building
| BathroomTotal | 3 |
| BedroomsAboveGround | 4 |
| BedroomsTotal | 4 |
| BasementDevelopment | Finished |
| BasementType | N/a (finished) |
| ConstructionStyleAttachment | Detached |
| CoolingType | Central Air Conditioning |
| ExteriorFinish | Brick |
| FlooringType | Wood, Carpeted, Tile |
| FoundationType | Brick |
| HeatingFuel | Natural Gas |
| HeatingType | Forced Air |
| StoriesTotal | 3 |
| Type | House |
| UtilityWater | Municipal Water |
Land
| Acreage | No |
| Sewer | Sanitary Sewer |
| SizeDepth | 100 Ft |
| SizeFrontage | 18 Ft ,2 In |
| SizeIrregular | 18.18 X 100 Ft |
| SizeTotalText | 18.18 X 100 Ft |
Rooms
| Level | Type | Length | Width | Dimensions |
|---|---|---|---|---|
| Second Level | Bedroom | Measurements not available | ||
| Second Level | Bedroom 2 | Measurements not available | ||
| Second Level | Bedroom 3 | Measurements not available | ||
| Second Level | Bathroom | Measurements not available | ||
| Third Level | Other | Measurements not available | ||
| Third Level | Primary Bedroom | Measurements not available | ||
| Main Level | Living Room | Measurements not available | ||
| Main Level | Dining Room | Measurements not available | ||
| Main Level | Kitchen | Measurements not available | ||
| Main Level | Bathroom | Measurements not available |
Interested?
Contact us for more information
Steve Arruda
Salesperson
1291 Queen St W Suite 100
Toronto, Ontario M6K 1L4
Lucille Arcilla
Salesperson
1291 Queen St W Suite 100
Toronto, Ontario M6K 1L4












