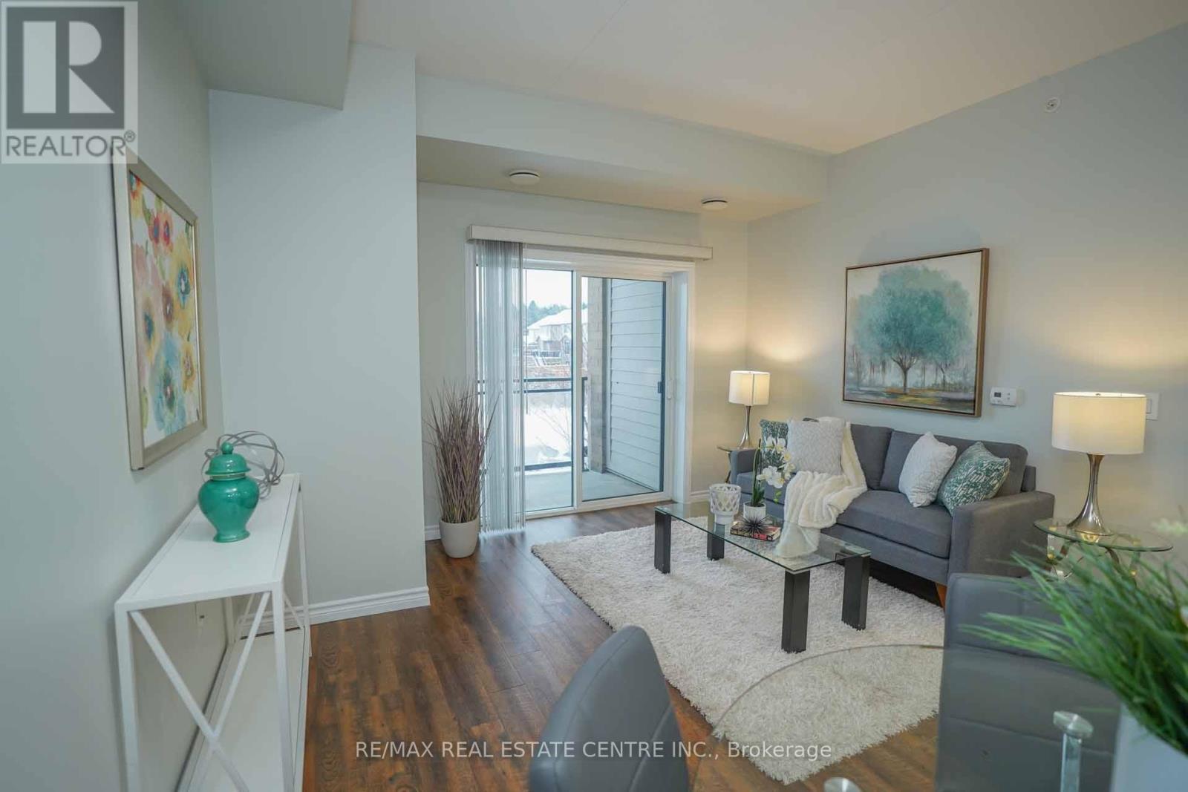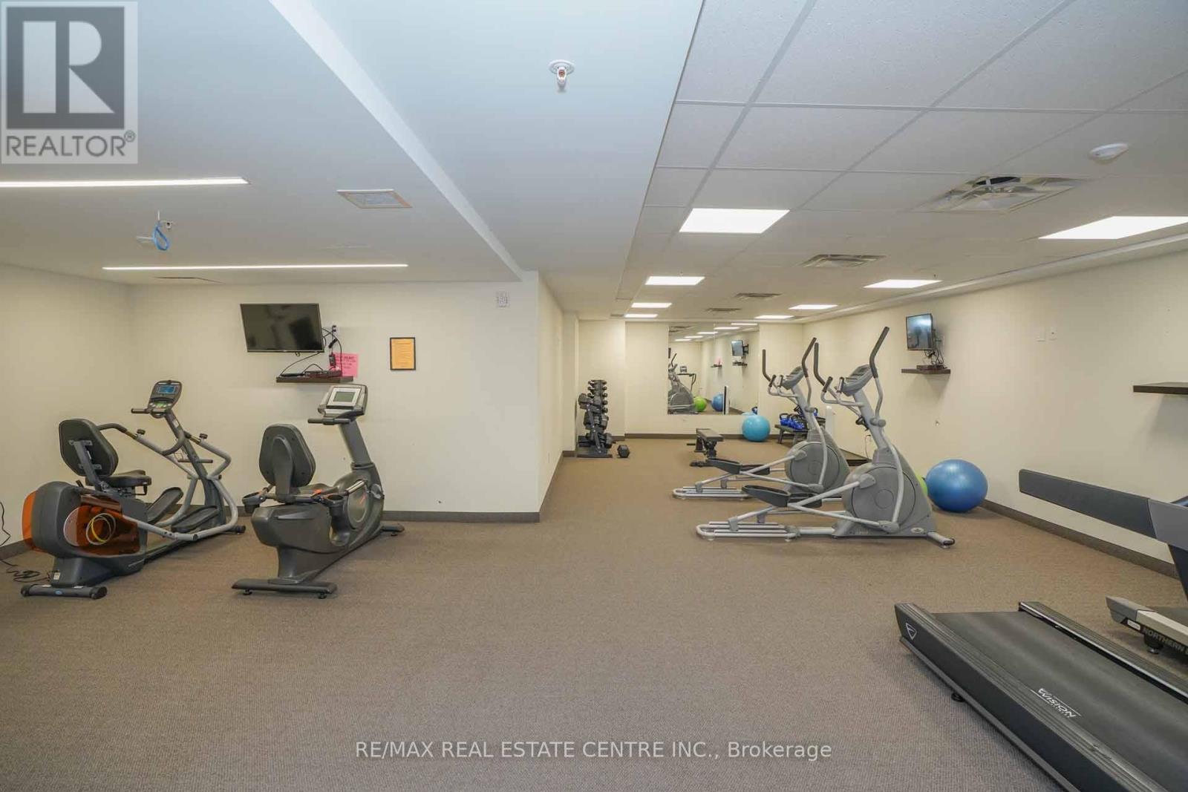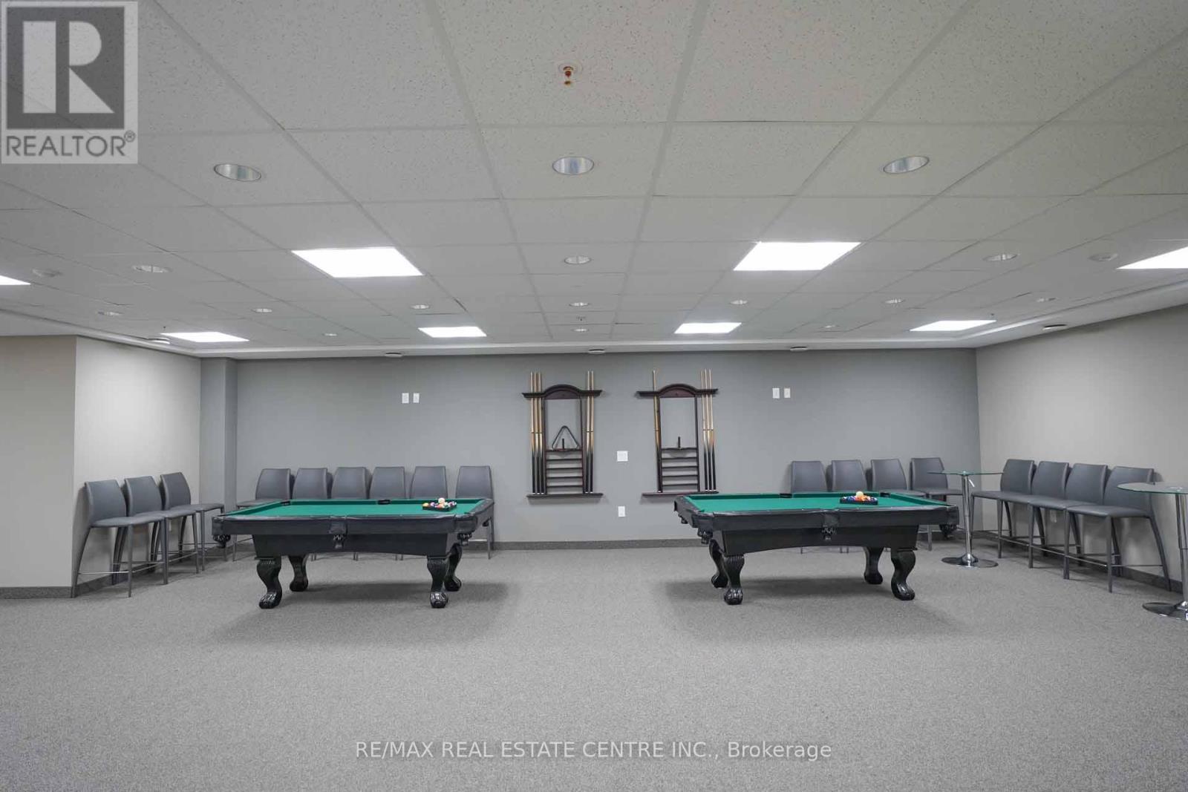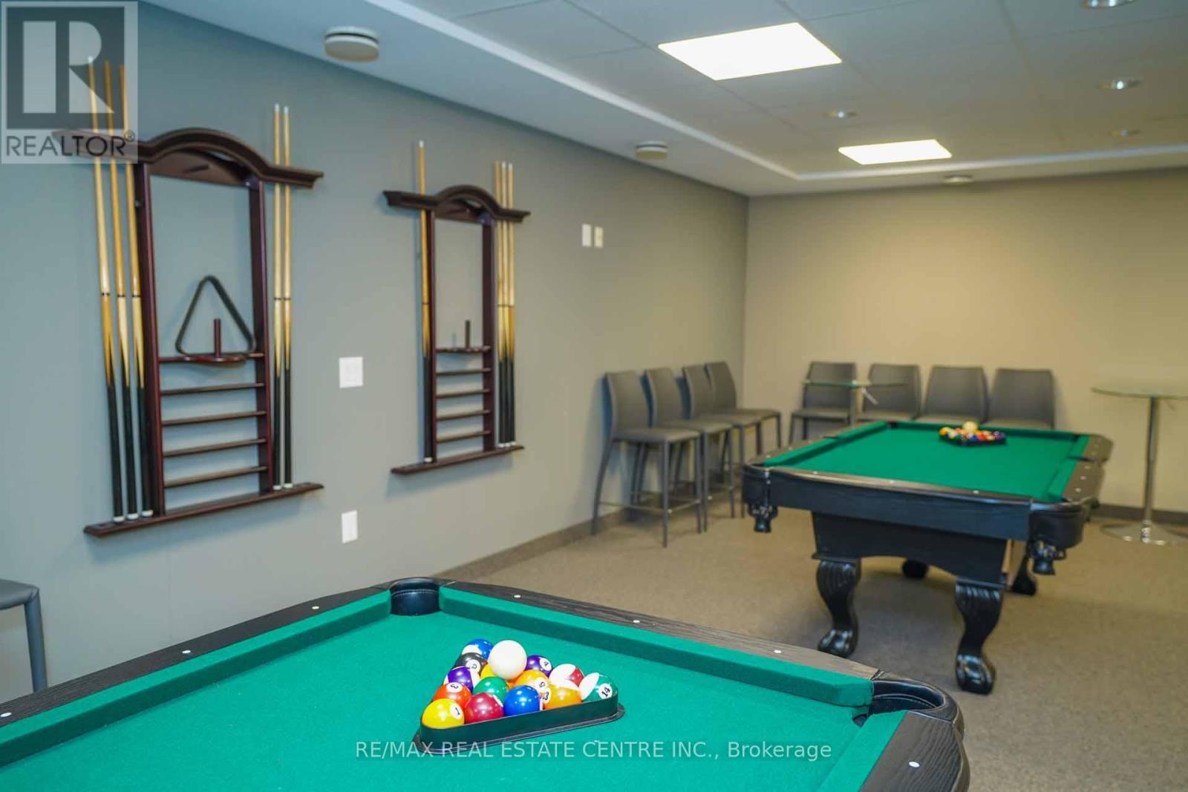7 Kay Crescent Guelph, Ontario N1L 0P9
$724,000Maintenance, Common Area Maintenance, Insurance, Parking
$540 Monthly
Maintenance, Common Area Maintenance, Insurance, Parking
$540 MonthlyWelcome to 7 Kay Crescent! This fully renovated 3-bedroom, 2-bathroom condo, offering 1,045 square feet of living space, is located in the highly sought-after South End of Guelph. With its sleek, modern kitchen featuring premium finishes, spacious bathrooms providing a spa-like retreat, and a large balcony where you can relax and enjoy the stunning views, this home is perfect for your lifestyle. The 9-foot ceilings throughout create a bright, airy atmosphere, enhancing the open-concept design. Every detail has been carefully considered, making this move-in-ready unit ideal for both entertaining and quiet evenings at home. Don't miss this rare opportunity to own a stylish, turnkey property in such a desirable location. Schedule your private viewing today! **** EXTRAS **** Kitchen appliances purchased in 2025, Kitchen is fully renovated in 2025, Freshly painted, Both washrooms fully renovated in 2025, newly installed flooring, new pot lights (id:24801)
Open House
This property has open houses!
2:00 pm
Ends at:4:00 pm
11:00 am
Ends at:1:00 pm
Property Details
| MLS® Number | X11922835 |
| Property Type | Single Family |
| Community Name | Pine Ridge |
| CommunityFeatures | Pet Restrictions |
| Features | Balcony |
| ParkingSpaceTotal | 1 |
Building
| BathroomTotal | 2 |
| BedroomsAboveGround | 3 |
| BedroomsTotal | 3 |
| Appliances | Dishwasher, Dryer, Refrigerator, Stove, Washer |
| CoolingType | Central Air Conditioning |
| ExteriorFinish | Brick |
| FlooringType | Hardwood, Carpeted |
| HeatingFuel | Natural Gas |
| HeatingType | Forced Air |
| SizeInterior | 999.992 - 1198.9898 Sqft |
| Type | Apartment |
Land
| Acreage | No |
Rooms
| Level | Type | Length | Width | Dimensions |
|---|---|---|---|---|
| Main Level | Kitchen | 3.23 m | 2.59 m | 3.23 m x 2.59 m |
| Main Level | Living Room | 4.8 m | 3.73 m | 4.8 m x 3.73 m |
| Main Level | Primary Bedroom | 4.09 m | 3.05 m | 4.09 m x 3.05 m |
| Main Level | Bedroom 2 | 3.15 m | 2.95 m | 3.15 m x 2.95 m |
| Main Level | Bedroom 3 | 2.95 m | 2.72 m | 2.95 m x 2.72 m |
| Main Level | Bathroom | Measurements not available | ||
| Main Level | Laundry Room | Measurements not available |
https://www.realtor.ca/real-estate/27800726/7-kay-crescent-guelph-pine-ridge-pine-ridge
Interested?
Contact us for more information
Shitanshu Patel
Salesperson
2 County Court Blvd. Ste 150
Brampton, Ontario L6W 3W8











































