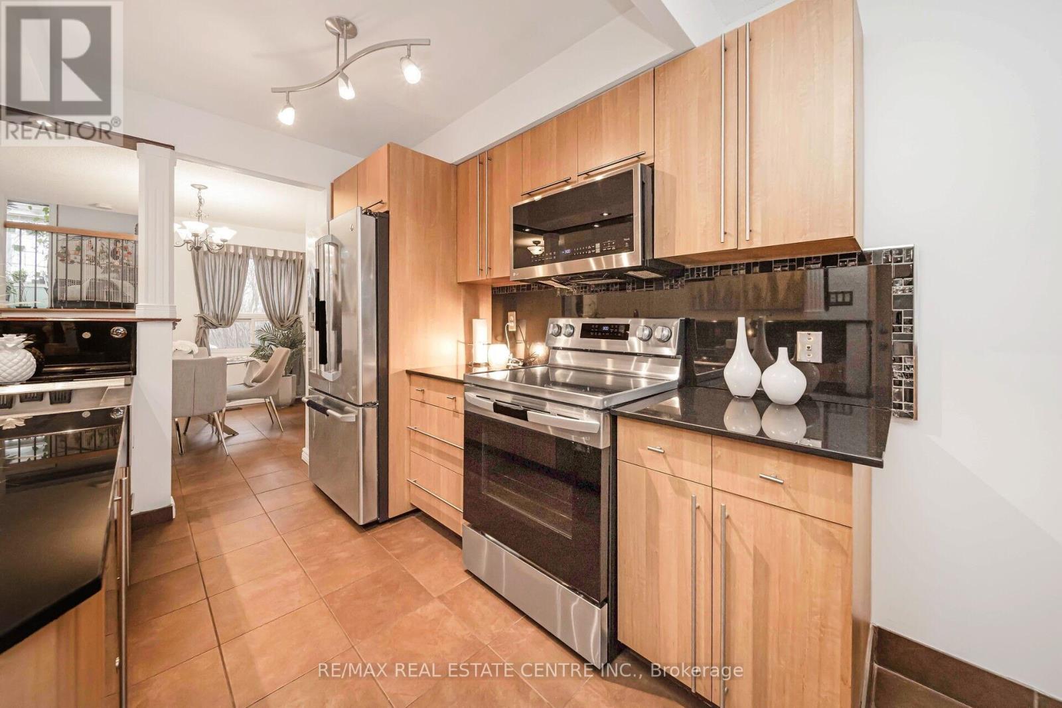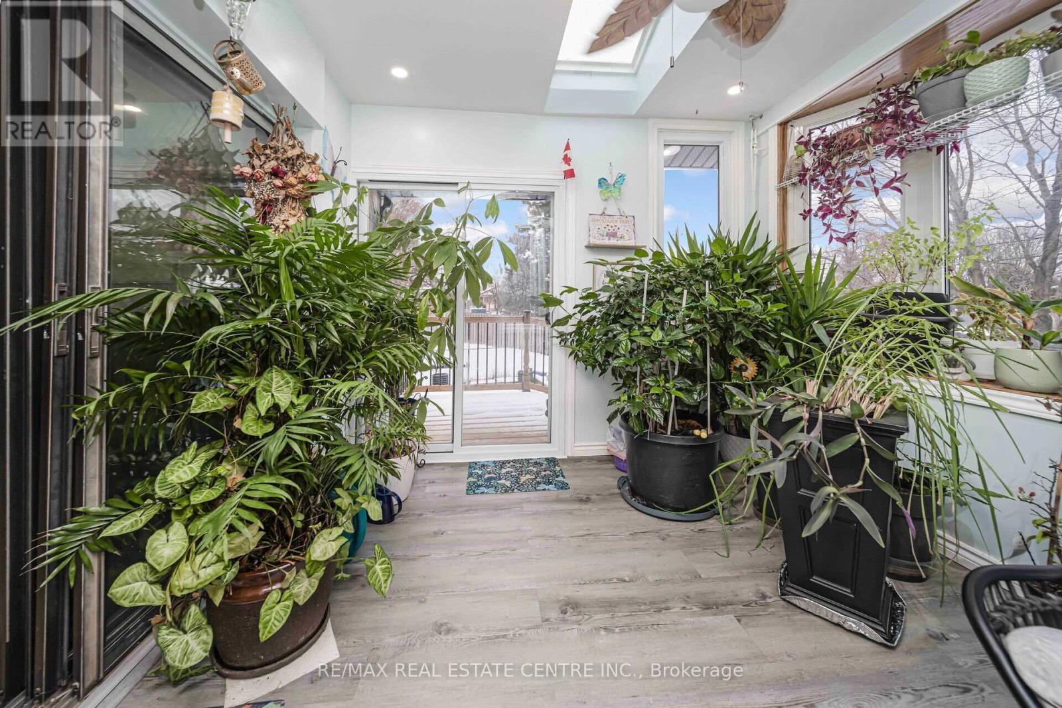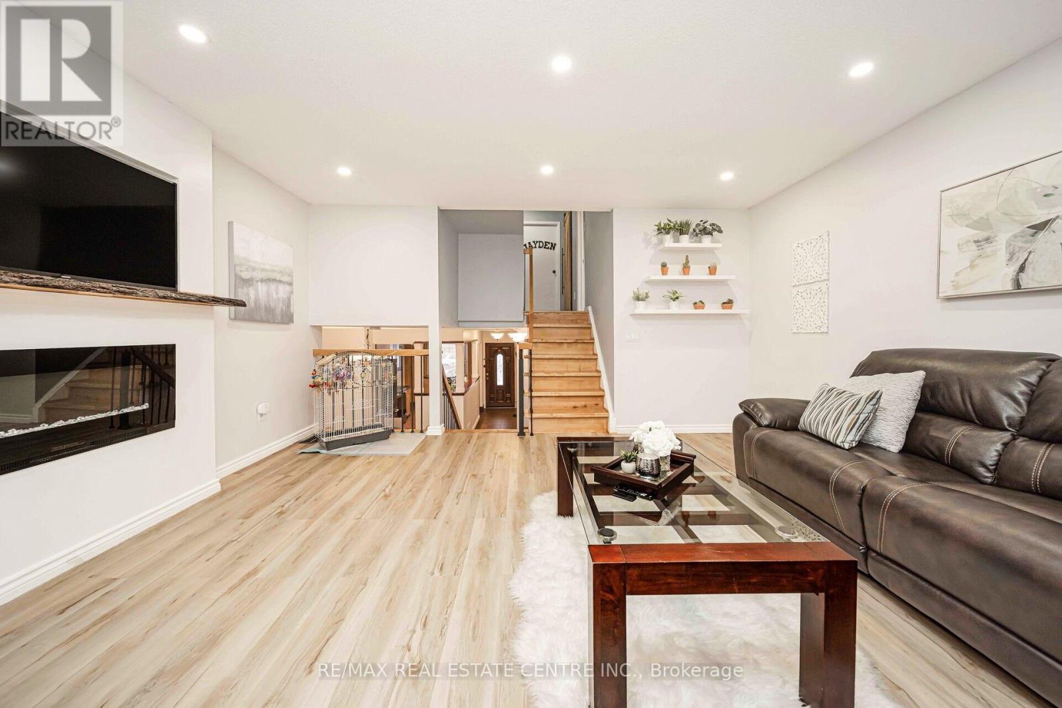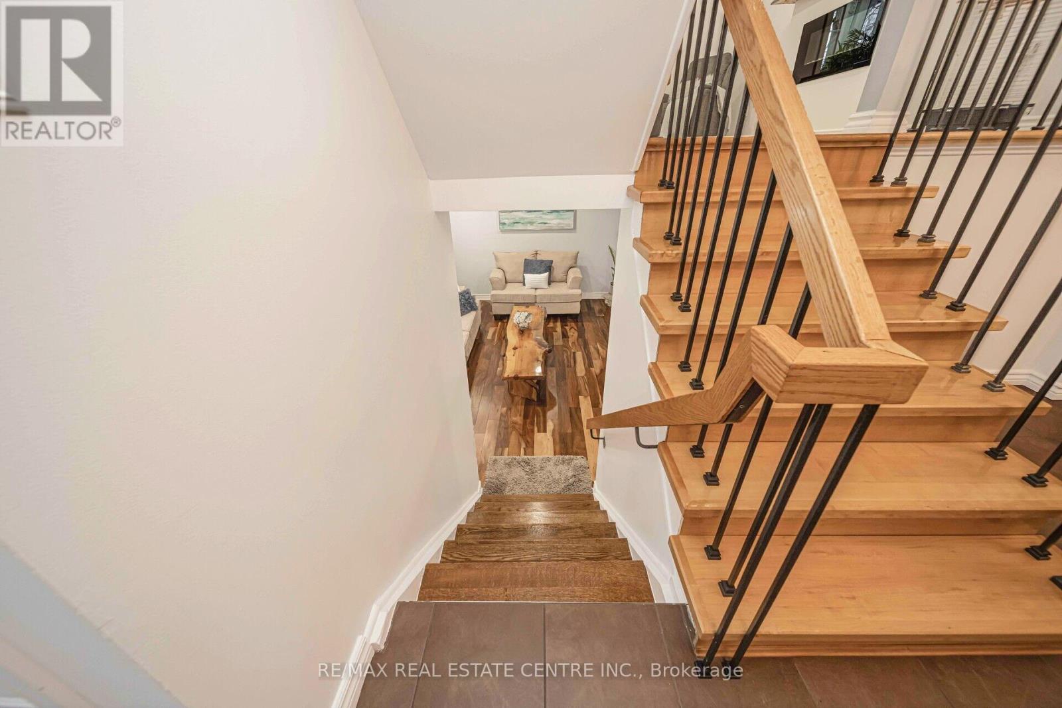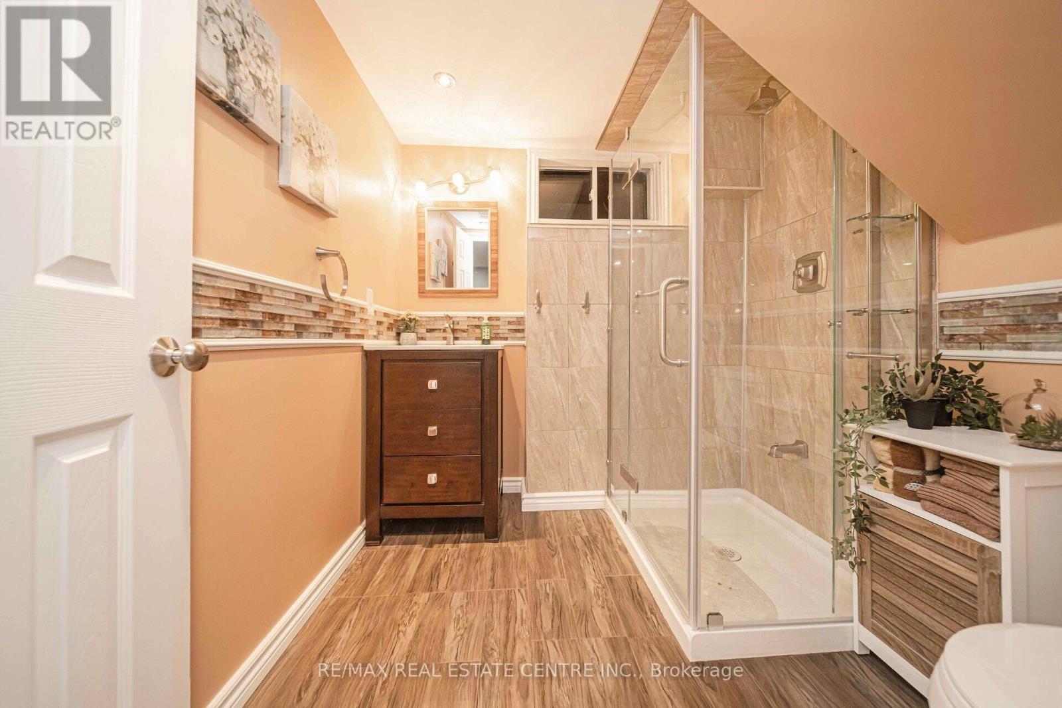78 Simmons Boulevard Brampton, Ontario L6V 3V6
$899,000
**Welcome To 78 Simmons Blvd!** This Breathtaking Property Is A True Source Of Pride, Featuring An Impressive 5-level Backsplit Design On One Of The Largest Pie-shaped Lots In The Neighborhood. With 3+1 Bedrooms And 3 Washrooms, This Home Offers Ample Space For A Growing Family. The Property Has Been Thoughtfully Remodeled Over The Years, Showcasing A Beautiful Sunroom And An Extension That Seamlessly Blends Indoor And Outdoor Living. The Stunning Stucco Exterior And Durable Steel Roof Add Both Aesthetic Appeal And Long-lasting Value. Enjoy Modernized Bathrooms And Generous Parking For Up To 6 Vehicles, With Convenient Garage Access. The Fantastic Backyard Is Perfect For Entertaining, Providing A Private Oasis For Family Gatherings And Outdoor Activities. Located Conveniently Close To Schools, Shopping, And Hwy 410, This Home Combines Luxury With Accessibility. Don't Miss Out On This Incredible Opportunity To Own A Stunning Property In A Prime Location! ** This is a linked property.** **** EXTRAS **** All Appliances: S/S Fridge, Brand New Stove, B/I Dishwasher. Washer & Dryer. Shed (Connected For Hydro). Hot water Tank (Owned). Light Fixtures & Window Coverings. (id:24801)
Open House
This property has open houses!
2:00 pm
Ends at:4:00 pm
Property Details
| MLS® Number | W11922897 |
| Property Type | Single Family |
| Community Name | Madoc |
| AmenitiesNearBy | Public Transit, Schools |
| ParkingSpaceTotal | 7 |
| Structure | Shed |
Building
| BathroomTotal | 3 |
| BedroomsAboveGround | 3 |
| BedroomsBelowGround | 1 |
| BedroomsTotal | 4 |
| BasementDevelopment | Finished |
| BasementType | N/a (finished) |
| ConstructionStyleAttachment | Detached |
| ConstructionStyleSplitLevel | Backsplit |
| CoolingType | Central Air Conditioning |
| ExteriorFinish | Brick, Stucco |
| FireplacePresent | Yes |
| FlooringType | Laminate |
| HalfBathTotal | 1 |
| HeatingFuel | Natural Gas |
| HeatingType | Forced Air |
| SizeInterior | 1499.9875 - 1999.983 Sqft |
| Type | House |
| UtilityWater | Municipal Water |
Parking
| Attached Garage |
Land
| Acreage | No |
| FenceType | Fenced Yard |
| LandAmenities | Public Transit, Schools |
| Sewer | Sanitary Sewer |
| SizeDepth | 133 Ft |
| SizeFrontage | 23 Ft ,4 In |
| SizeIrregular | 23.4 X 133 Ft ; Irreg. Pie Shape |
| SizeTotalText | 23.4 X 133 Ft ; Irreg. Pie Shape|under 1/2 Acre |
Rooms
| Level | Type | Length | Width | Dimensions |
|---|---|---|---|---|
| Basement | Bedroom 4 | 4.41 m | 3.35 m | 4.41 m x 3.35 m |
| Main Level | Living Room | 4.72 m | 4.57 m | 4.72 m x 4.57 m |
| Upper Level | Primary Bedroom | 3.85 m | 3.65 m | 3.85 m x 3.65 m |
| Upper Level | Bedroom 2 | 4.57 m | 2.74 m | 4.57 m x 2.74 m |
| Upper Level | Bedroom 3 | 3.35 m | 2.74 m | 3.35 m x 2.74 m |
| Ground Level | Kitchen | 4.85 m | 2.43 m | 4.85 m x 2.43 m |
| Ground Level | Dining Room | 3.35 m | 2.75 m | 3.35 m x 2.75 m |
| In Between | Family Room | 4.57 m | 4.26 m | 4.57 m x 4.26 m |
Utilities
| Cable | Available |
| Sewer | Installed |
https://www.realtor.ca/real-estate/27800887/78-simmons-boulevard-brampton-madoc-madoc
Interested?
Contact us for more information
Gurpreet Mann
Broker
2 County Court Blvd. Ste 150
Brampton, Ontario L6W 3W8














