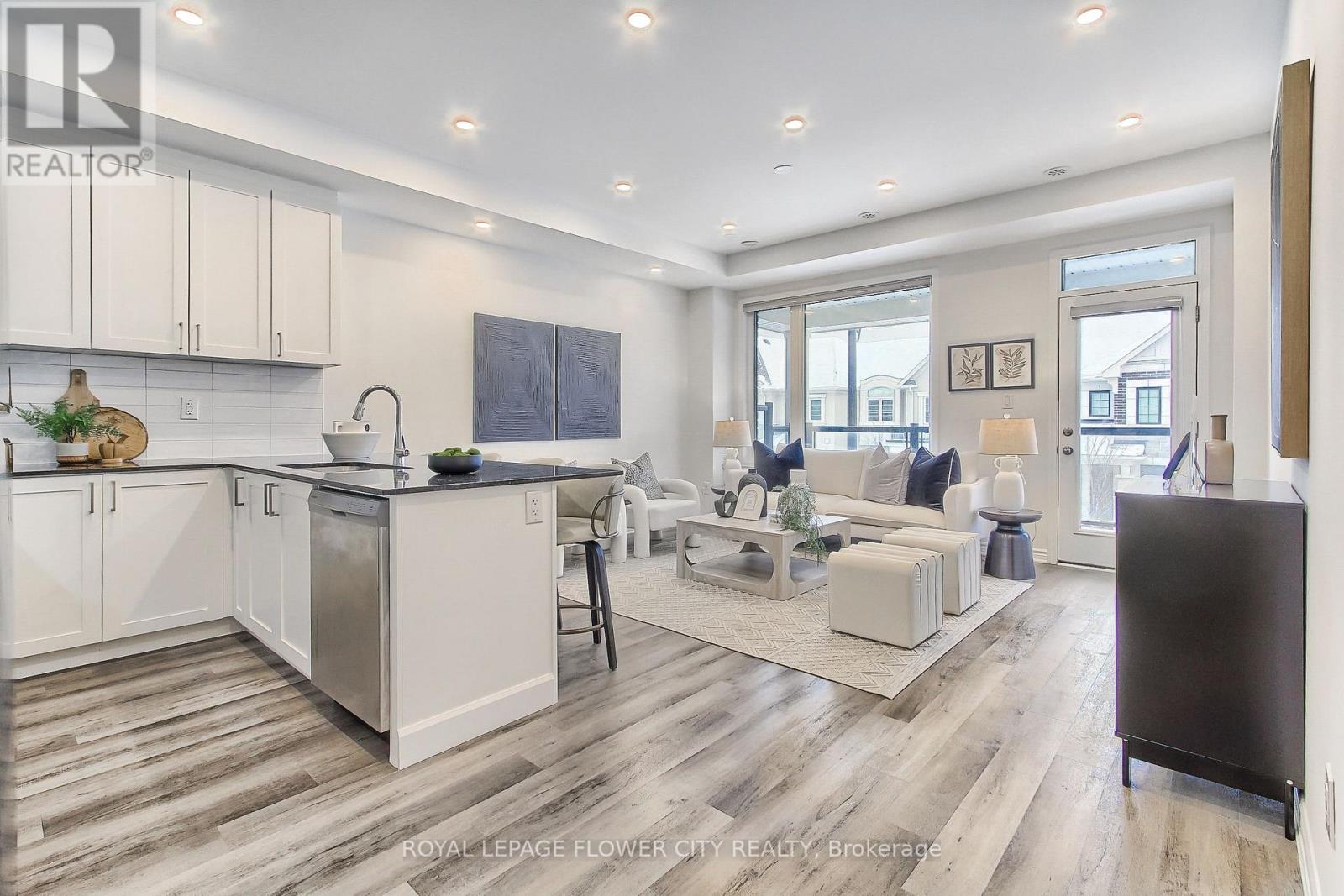1565 Moira Crescent Milton, Ontario L9E 1Y1
$899,999
Discover this Exceptional Freehold Townhouse featuring a Spacious Layout with Modern Design. Open Concept Family Room, Dining Room & Walk-Out To Extra Large Private Covered Terrace W/ Open View And Direct Sun Exposure. Chef's Kitchen With Quartz Counters & Backsplash boasting Stainless Steel Appliances and a Breakfast Bar. Freshly painted and Portlights throughout the main and 2ndlevel, this Home exudes Elegance and Style. The Oak Staircase leads to the Upper Level, features Three Generously Sized Bedrooms and Two Luxurious Bathrooms. The Primary Bedroom is a True Retreat, offering a 3pc Ensuite with a Standing Shower and Large Window. 3 Car Parking (2 Car Driveway With No Sidewalk) Provision In Garage For Future Car Charging Station. Excellent Neighbourhood Surrounded By Trails And Ponds and Perfectly situated near Schools, Shopping Centres, Major Highways, Grocery Stores Parks and Essential Amenities, this Home combines convenience with Comfort. Come see it and make it your home. **** EXTRAS **** S/S Fridge, Stove, Dishwasher, Washer,/Dryer, All Light Fixtures, All Window Coverings, HWT Rental (id:24801)
Open House
This property has open houses!
2:00 pm
Ends at:4:00 pm
2:00 pm
Ends at:4:00 pm
Property Details
| MLS® Number | W11922960 |
| Property Type | Single Family |
| Community Name | Bowes |
| ParkingSpaceTotal | 3 |
Building
| BathroomTotal | 3 |
| BedroomsAboveGround | 3 |
| BedroomsTotal | 3 |
| ConstructionStyleAttachment | Attached |
| CoolingType | Central Air Conditioning |
| ExteriorFinish | Brick |
| FlooringType | Laminate |
| FoundationType | Concrete |
| HalfBathTotal | 1 |
| HeatingFuel | Natural Gas |
| HeatingType | Forced Air |
| StoriesTotal | 3 |
| Type | Row / Townhouse |
| UtilityWater | Municipal Water |
Parking
| Garage |
Land
| Acreage | No |
| Sewer | Sanitary Sewer |
| SizeDepth | 44 Ft ,8 In |
| SizeFrontage | 20 Ft ,11 In |
| SizeIrregular | 20.97 X 44.73 Ft |
| SizeTotalText | 20.97 X 44.73 Ft |
Rooms
| Level | Type | Length | Width | Dimensions |
|---|---|---|---|---|
| Second Level | Dining Room | 9 m | 12.6 m | 9 m x 12.6 m |
| Second Level | Family Room | 15 m | 12 m | 15 m x 12 m |
| Second Level | Kitchen | 11 m | 8.6 m | 11 m x 8.6 m |
| Third Level | Primary Bedroom | 10 m | 11.6 m | 10 m x 11.6 m |
| Third Level | Bedroom 2 | 9 m | 8.6 m | 9 m x 8.6 m |
| Third Level | Bedroom 3 | 9 m | 8.6 m | 9 m x 8.6 m |
https://www.realtor.ca/real-estate/27800909/1565-moira-crescent-milton-bowes-bowes
Interested?
Contact us for more information
Rahim Ghulam Hussaini Alinani
Salesperson
30 Topflight Drive Unit 12
Mississauga, Ontario L5S 0A8
Nazish Rahim Alinani
Salesperson
30 Topflight Drive Unit 12
Mississauga, Ontario L5S 0A8










































