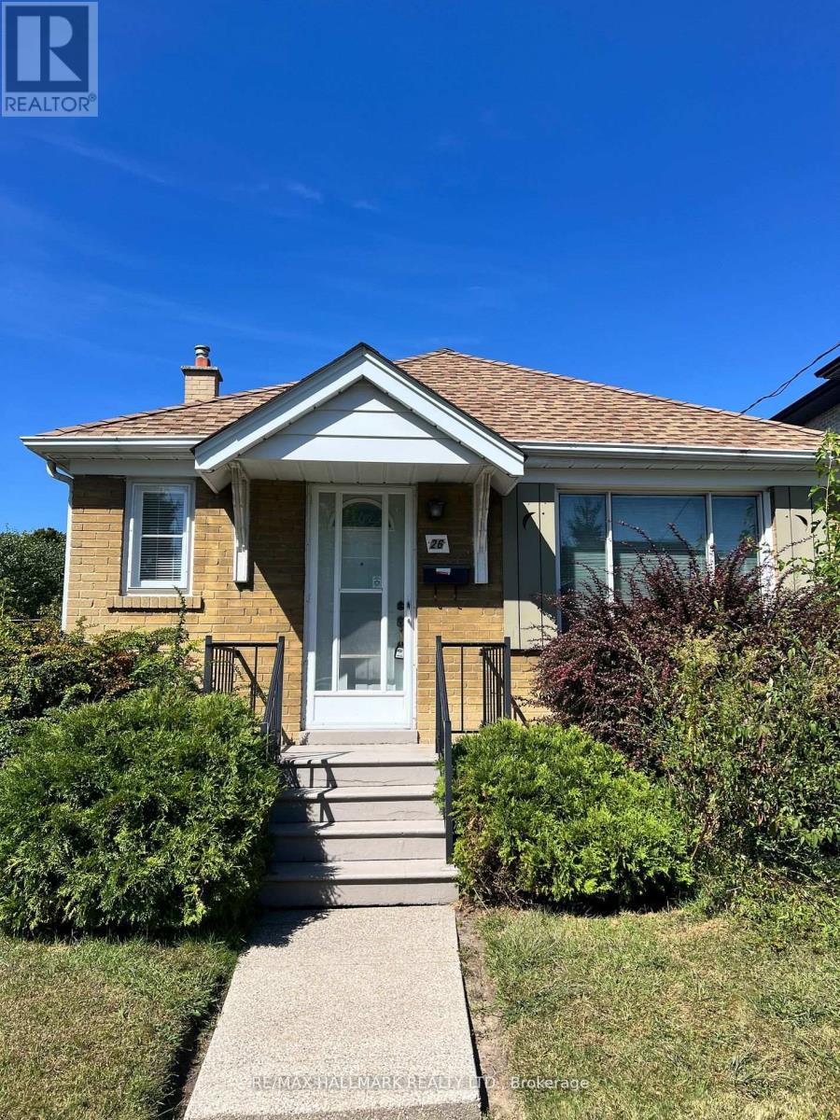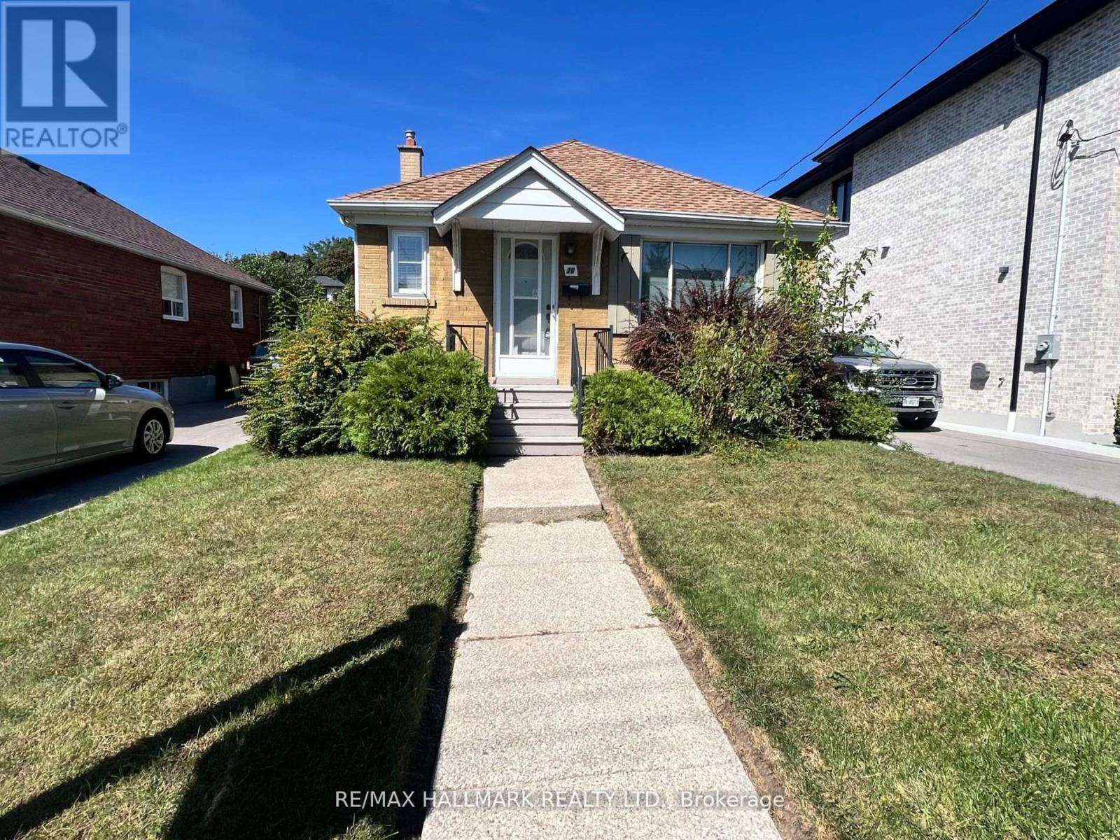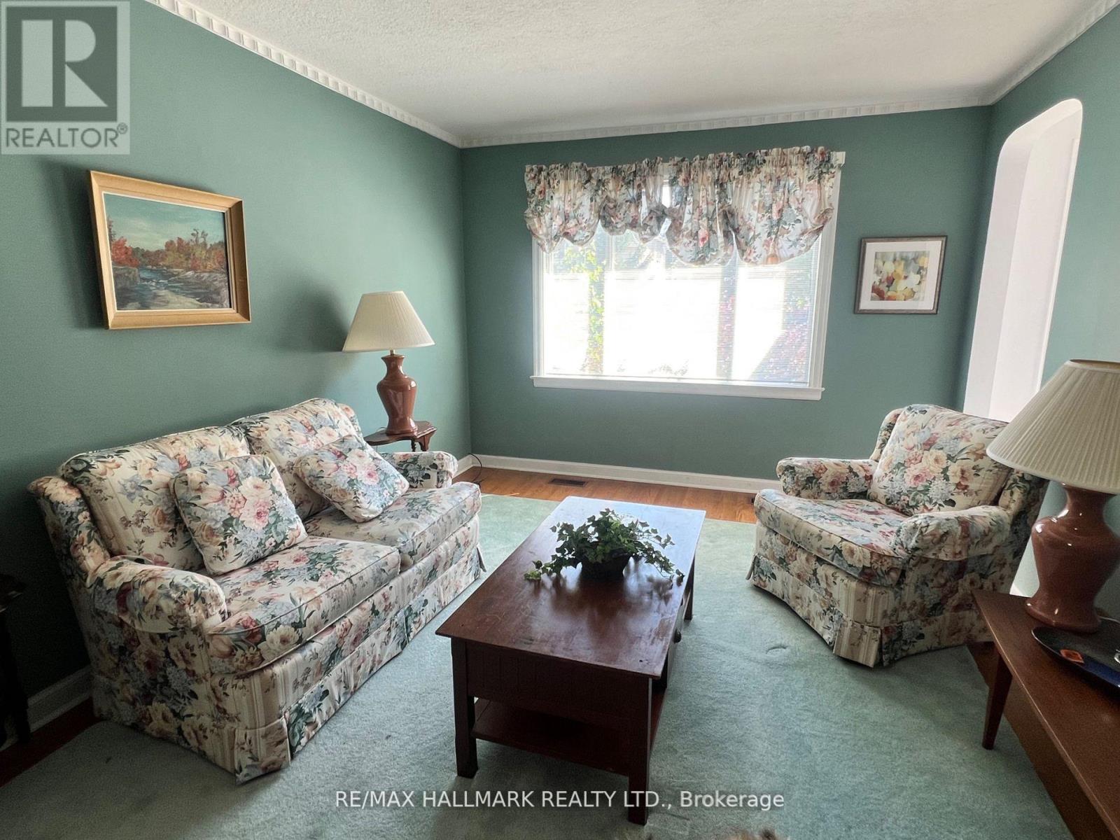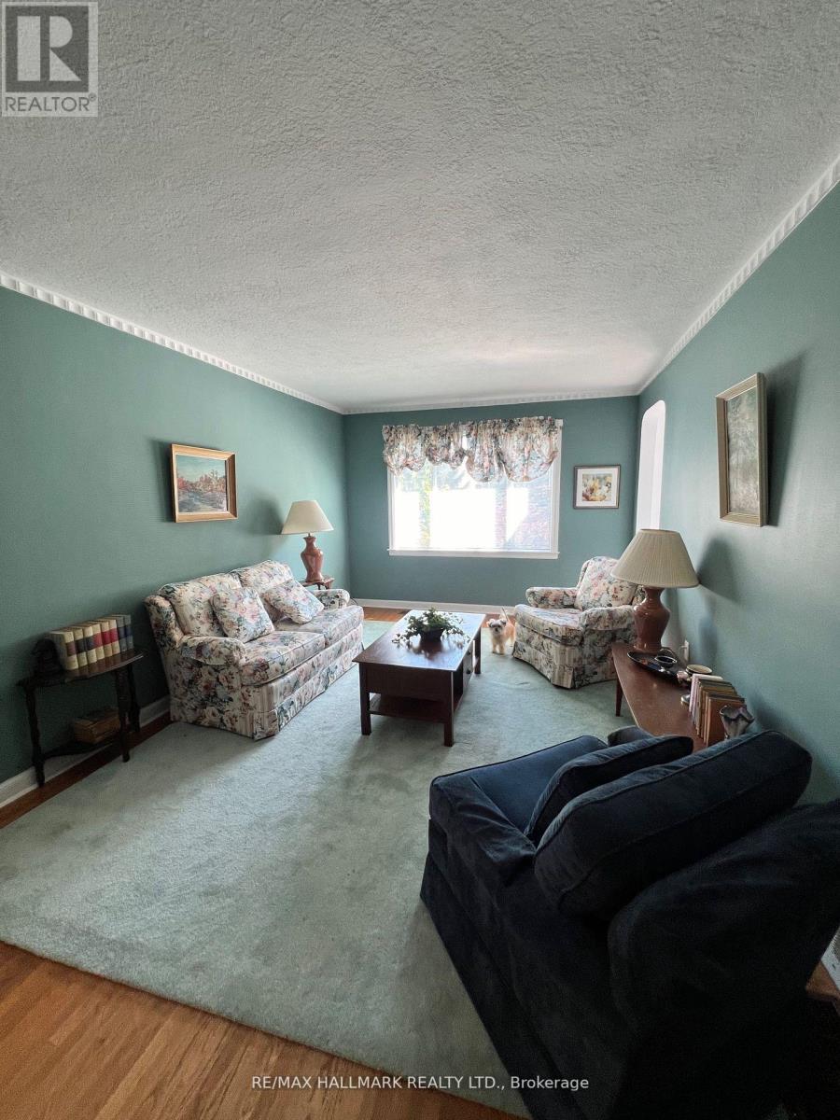26 Edgecroft Road Toronto, Ontario M8Z 2B6
$1,450,000
Well maintained & Move in ready for downsizers. The large lots on this street are perfect for investor/developer looking to build a new dream home. Easy rental for an investor or short term rental while new building plans are being approved. 2 Br, 1 bath and parking for 3 cars. Unfinished basement has potential for additional income with separate entrence. The area has great schools, shopping and dining. Commuters can enjoy a short drive to downtown or the airport. The property has building permit to start today. **** EXTRAS **** fridge stove washer, dryer. (id:24801)
Property Details
| MLS® Number | W11923064 |
| Property Type | Single Family |
| Community Name | Stonegate-Queensway |
| ParkingSpaceTotal | 3 |
| Structure | Shed |
Building
| BathroomTotal | 1 |
| BedroomsAboveGround | 2 |
| BedroomsTotal | 2 |
| ArchitecturalStyle | Bungalow |
| BasementDevelopment | Unfinished |
| BasementType | Full (unfinished) |
| ConstructionStyleAttachment | Detached |
| CoolingType | Central Air Conditioning |
| ExteriorFinish | Brick |
| FlooringType | Hardwood, Linoleum |
| FoundationType | Concrete |
| HeatingFuel | Natural Gas |
| HeatingType | Forced Air |
| StoriesTotal | 1 |
| Type | House |
| UtilityWater | Municipal Water |
Land
| Acreage | No |
| Sewer | Sanitary Sewer |
| SizeDepth | 133 Ft ,2 In |
| SizeFrontage | 41 Ft |
| SizeIrregular | 41.05 X 133.18 Ft |
| SizeTotalText | 41.05 X 133.18 Ft |
| ZoningDescription | Residential |
Rooms
| Level | Type | Length | Width | Dimensions |
|---|---|---|---|---|
| Main Level | Foyer | 1.52 m | 1.31 m | 1.52 m x 1.31 m |
| Main Level | Living Room | 4.57 m | 2.43 m | 4.57 m x 2.43 m |
| Main Level | Dining Room | 3.35 m | 2.43 m | 3.35 m x 2.43 m |
| Main Level | Kitchen | 3.96 m | 2.37 m | 3.96 m x 2.37 m |
Utilities
| Cable | Available |
| Sewer | Available |
Interested?
Contact us for more information
P.j. Talat
Broker
685 Sheppard Ave E #401
Toronto, Ontario M2K 1B6
Shervin Zeinalian
Salesperson
685 Sheppard Ave E #401
Toronto, Ontario M2K 1B6




















