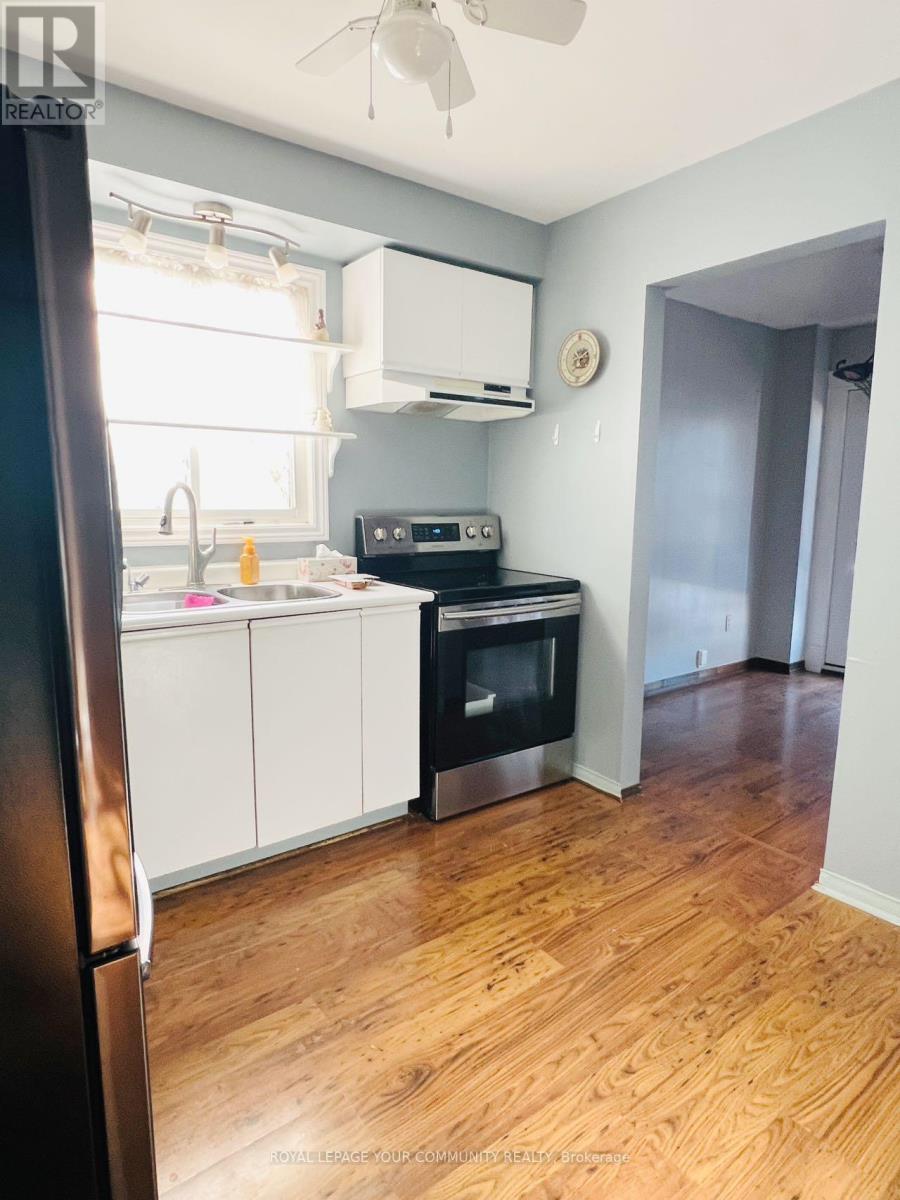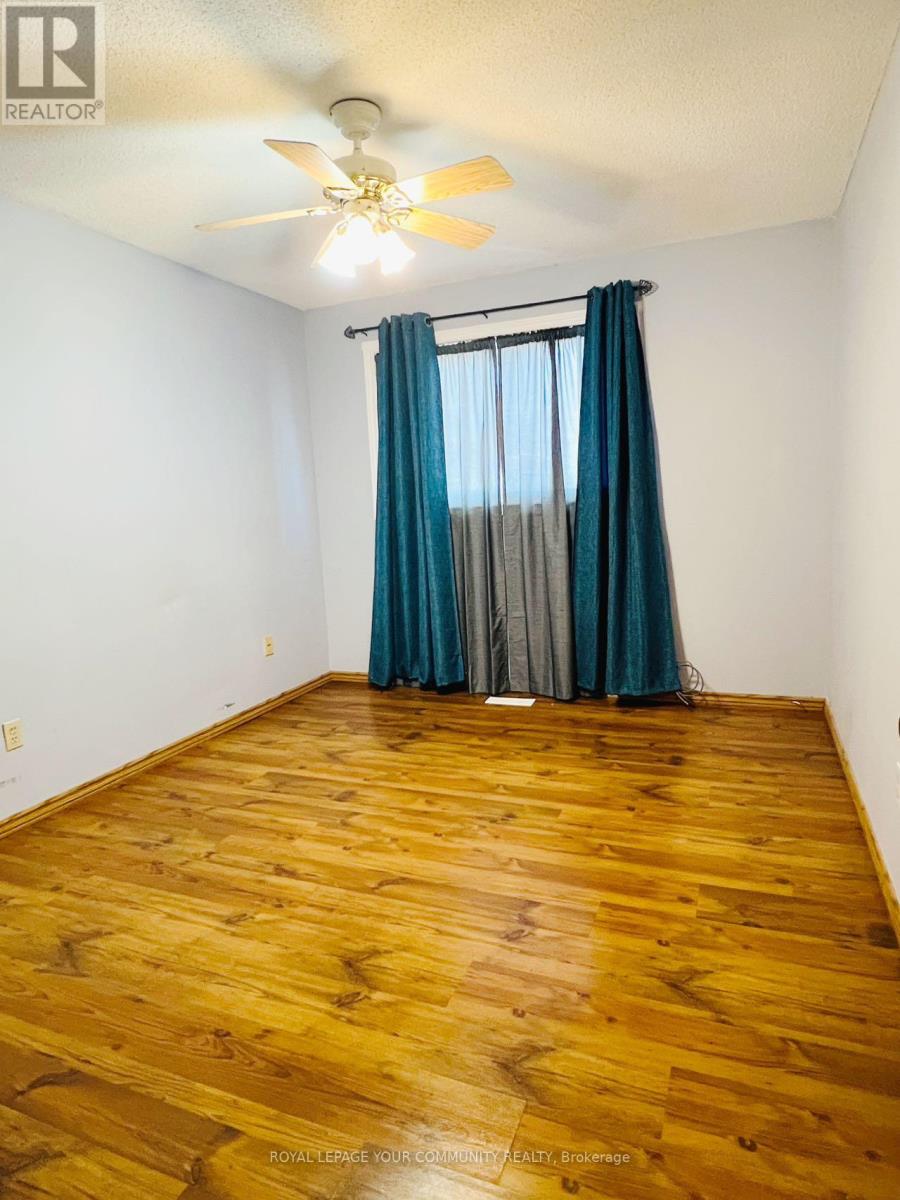205 Elgin Street Kawartha Lakes, Ontario K9V 6B1
$2,200 Monthly
This charming 3 bedroom home is ready for your viewing. If you enjoy gardening all of the planning and hard work has been done and all you have to do is personalize and enjoy. Great family home in a low traffic location. Close to schools and parks. Main floor features easy care flooring as well as main floor laundry and 2pc bath. Your step saving kitchen includes appliances and dining area. Walkout to western exposed deck. 3 bedrooms on the 2nd floor and 4pc bath. Full basement with rec room and great storage area as well as a cold room. Must to see. (id:24801)
Property Details
| MLS® Number | X11923097 |
| Property Type | Single Family |
| Community Name | Lindsay |
| AmenitiesNearBy | Hospital, Public Transit, Schools |
| ParkingSpaceTotal | 2 |
| Structure | Deck |
| ViewType | View |
Building
| BathroomTotal | 2 |
| BedroomsAboveGround | 3 |
| BedroomsTotal | 3 |
| Appliances | Dryer, Refrigerator, Stove, Washer, Water Treatment |
| BasementDevelopment | Partially Finished |
| BasementType | N/a (partially Finished) |
| ConstructionStyleAttachment | Detached |
| CoolingType | Central Air Conditioning |
| ExteriorFinish | Brick, Vinyl Siding |
| FireProtection | Smoke Detectors |
| FlooringType | Laminate |
| HalfBathTotal | 1 |
| HeatingType | Forced Air |
| StoriesTotal | 2 |
| SizeInterior | 1099.9909 - 1499.9875 Sqft |
| Type | House |
| UtilityWater | Municipal Water |
Parking
| Attached Garage |
Land
| Acreage | No |
| LandAmenities | Hospital, Public Transit, Schools |
| Sewer | Sanitary Sewer |
Rooms
| Level | Type | Length | Width | Dimensions |
|---|---|---|---|---|
| Second Level | Primary Bedroom | 3.85 m | 2.63 m | 3.85 m x 2.63 m |
| Second Level | Bedroom 2 | 2.97 m | 2.39 m | 2.97 m x 2.39 m |
| Second Level | Bedroom 3 | 3.85 m | 2.63 m | 3.85 m x 2.63 m |
| Second Level | Bathroom | 2.27 m | 1.84 m | 2.27 m x 1.84 m |
| Main Level | Living Room | 8.24 m | 3.12 m | 8.24 m x 3.12 m |
| Main Level | Dining Room | 2.85 m | 2.65 m | 2.85 m x 2.65 m |
| Main Level | Kitchen | 2.99 m | 2.52 m | 2.99 m x 2.52 m |
| Main Level | Bathroom | 1.7 m | 0.51 m | 1.7 m x 0.51 m |
Utilities
| Cable | Available |
| Sewer | Installed |
https://www.realtor.ca/real-estate/27801313/205-elgin-street-kawartha-lakes-lindsay-lindsay
Interested?
Contact us for more information
Linda Lin
Salesperson
161 Main Street
Unionville, Ontario L3R 2G8

















