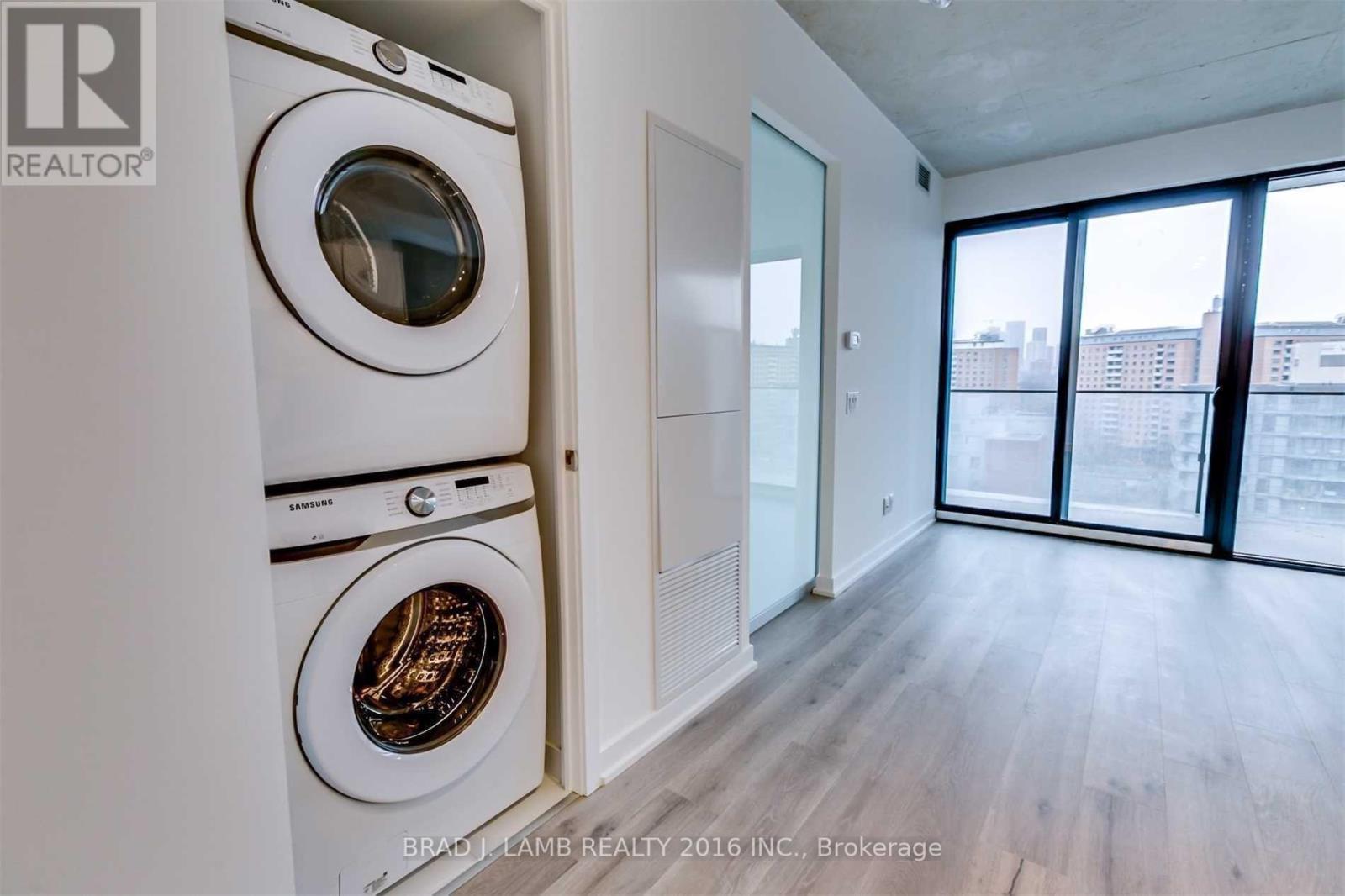1802 - 55 Ontario Street Toronto, Ontario M5A 0T8
$2,195 Monthly
East 55 Condos! North Facing 1-Bed Featuring 500 Sqft & Additional 118 On Balcony, Open Concept Layout, 9' Exposed Concrete Ceilings, Flr-To-Ceil Windows, Hw Floors Thru-Out, And Modern Kitchen W/ S/S Appl, Stone Counters, Gas Cooking, And Undermount Sink. Steps From Outstanding Restos, Cafes, Public Transit & More On King St. E & Front St. Building Amenities Include Large Rooftop Terrace, Outdoor Pool, Gym, Party Rm & Visitor Parking. **** EXTRAS **** Stainless Steel Fridge, Oven, Gas Cooktop, Built-In Microwave & Built-In Dishwasher. Stacked W/D. Actual finishes and furnishings in unit may differ from those shown in photos. (id:24801)
Property Details
| MLS® Number | C11923180 |
| Property Type | Single Family |
| Community Name | Moss Park |
| AmenitiesNearBy | Park, Public Transit |
| CommunityFeatures | Pets Not Allowed, Community Centre |
| Features | Balcony |
| PoolType | Outdoor Pool |
Building
| BathroomTotal | 1 |
| BedroomsAboveGround | 1 |
| BedroomsTotal | 1 |
| Amenities | Security/concierge, Exercise Centre, Party Room, Visitor Parking |
| CoolingType | Central Air Conditioning |
| ExteriorFinish | Brick, Concrete |
| FlooringType | Hardwood |
| HeatingFuel | Natural Gas |
| HeatingType | Heat Pump |
| SizeInterior | 499.9955 - 598.9955 Sqft |
| Type | Apartment |
Parking
| Underground |
Land
| Acreage | No |
| LandAmenities | Park, Public Transit |
Rooms
| Level | Type | Length | Width | Dimensions |
|---|---|---|---|---|
| Ground Level | Dining Room | 3.04 m | 6.47 m | 3.04 m x 6.47 m |
| Ground Level | Living Room | 3.04 m | 6.47 m | 3.04 m x 6.47 m |
| Ground Level | Kitchen | 3.04 m | 6.47 m | 3.04 m x 6.47 m |
| Ground Level | Bedroom | 2.74 m | 3.25 m | 2.74 m x 3.25 m |
https://www.realtor.ca/real-estate/27801472/1802-55-ontario-street-toronto-moss-park-moss-park
Interested?
Contact us for more information
Brad John Lamb
Broker of Record
778 King Street West
Toronto, Ontario M5V 1N6




























