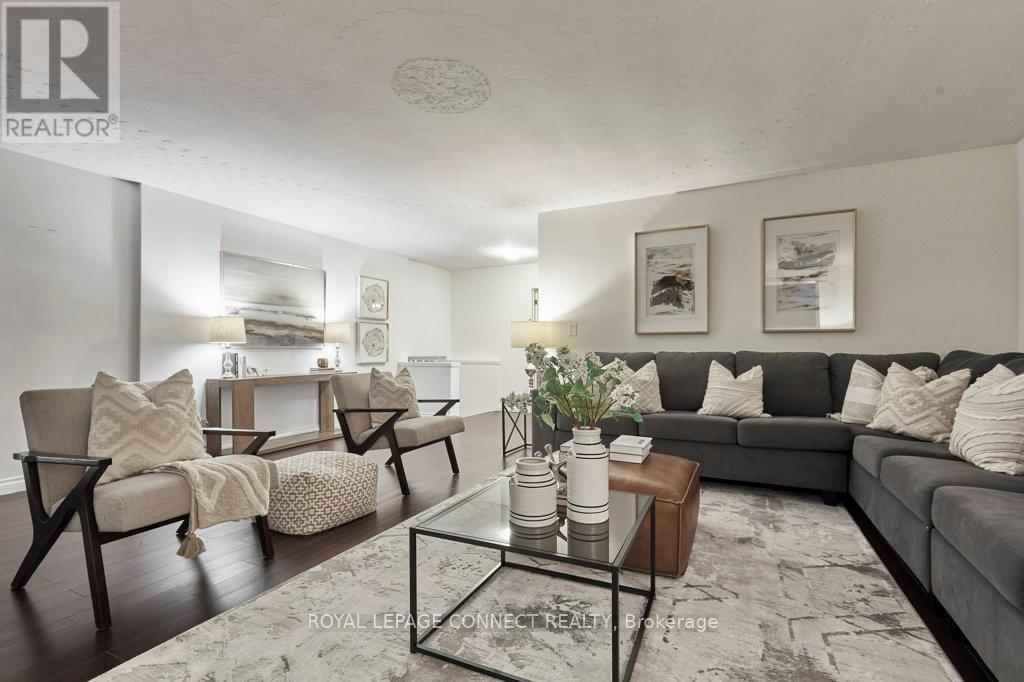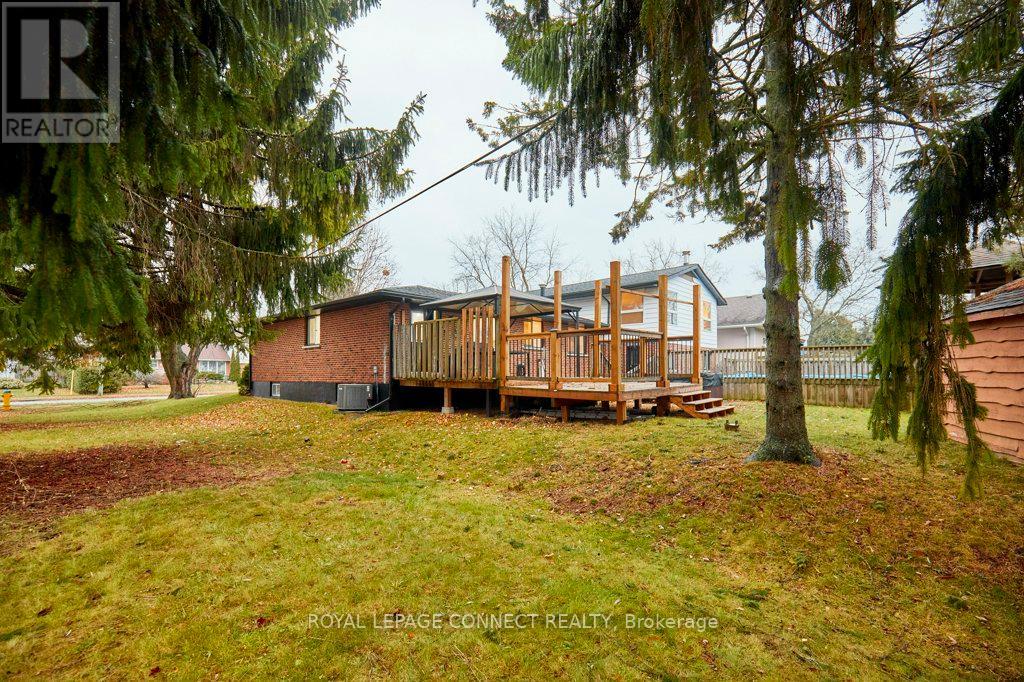19 Coverdale Avenue Cobourg, Ontario K9A 4H5
$2,900 Monthly
Welcome to this charming 2-storey split-level home, perfect for those seeking comfort, style, and convenience. The newly renovated kitchen features stainless steel appliances, pot lights, and high-end ceramic floors, ideal for everyday living and entertaining. The main level boasts hardwood floors, two spacious bedrooms, and a 4-piece bath. Upstairs, you'll find a tranquil primary bedroom, a luxurious 5-piece bath, and a cozy family room. Step outside to the entertainer's dream backyard, complete with a heated above-ground pool, a large deck for gatherings, and a convenient change room. Located just steps from tennis courts, parks, schools, downtown, and the beach, this home offers modern updates and an unbeatable location. Don't miss the opportunity to lease this fantastic home and experience the best of Cobourg living. Also available for Sale. **All applicants to provide: Rental application, recent credit report, job letter, two recent pay stubs.** Please Note: Bsmt not part of Lease. **** EXTRAS **** All applicants to provide: Rental Application, recent credit report, job letter, 2 recent pay stubs. Tenants must obtain \"Tenant's Insurance\". (id:24801)
Property Details
| MLS® Number | X11923204 |
| Property Type | Single Family |
| Community Name | Cobourg |
| ParkingSpaceTotal | 1 |
| PoolType | Above Ground Pool |
Building
| BathroomTotal | 2 |
| BedroomsAboveGround | 3 |
| BedroomsTotal | 3 |
| ConstructionStyleAttachment | Detached |
| CoolingType | Central Air Conditioning |
| ExteriorFinish | Brick, Vinyl Siding |
| FireplacePresent | Yes |
| FlooringType | Hardwood |
| FoundationType | Concrete |
| HeatingFuel | Natural Gas |
| HeatingType | Forced Air |
| StoriesTotal | 2 |
| Type | House |
| UtilityWater | Municipal Water |
Parking
| Attached Garage |
Land
| Acreage | No |
| Sewer | Sanitary Sewer |
| SizeDepth | 128 Ft |
| SizeFrontage | 70 Ft |
| SizeIrregular | 70 X 128 Ft |
| SizeTotalText | 70 X 128 Ft |
Rooms
| Level | Type | Length | Width | Dimensions |
|---|---|---|---|---|
| Second Level | Primary Bedroom | 5.54 m | 3.51 m | 5.54 m x 3.51 m |
| Second Level | Family Room | 6.33 m | 5.1 m | 6.33 m x 5.1 m |
| Main Level | Kitchen | 5.48 m | 5.4 m | 5.48 m x 5.4 m |
| Main Level | Living Room | 4.29 m | 2.24 m | 4.29 m x 2.24 m |
| Main Level | Dining Room | 5.32 m | 3 m | 5.32 m x 3 m |
| Main Level | Bedroom 2 | 4.22 m | 3.24 m | 4.22 m x 3.24 m |
| Main Level | Bedroom 3 | 4.3 m | 2.67 m | 4.3 m x 2.67 m |
https://www.realtor.ca/real-estate/27801685/19-coverdale-avenue-cobourg-cobourg
Interested?
Contact us for more information
Ryan Lane
Broker
950 Merritton Road
Pickering, Ontario L1V 1B1



































