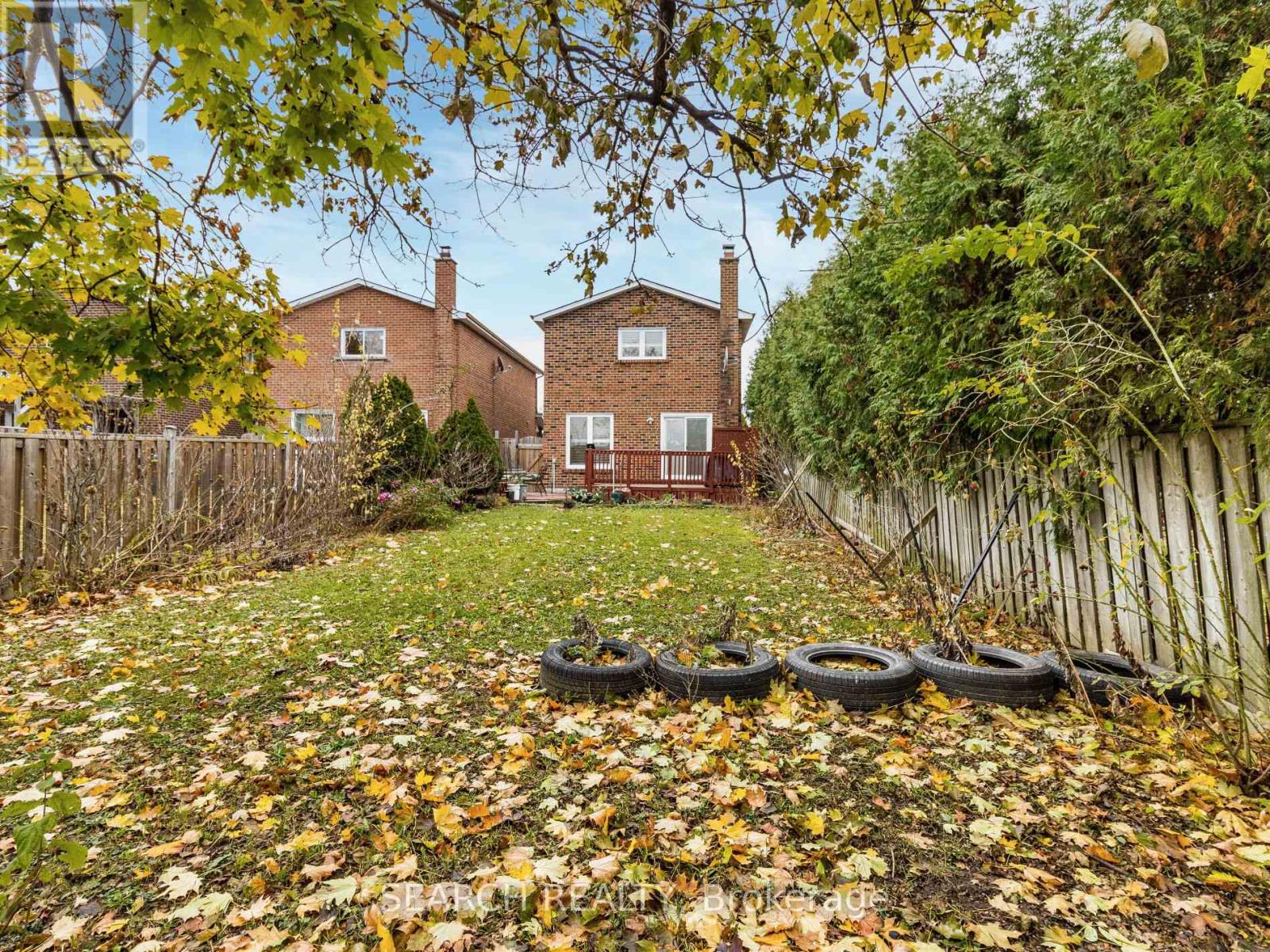194 Simmons Boulevard Brampton, Ontario L6V 3W4
4 Bedroom
3 Bathroom
Central Air Conditioning
Forced Air
$949,000
Fully Updated 3+1 Bedroom Detach house with Finished Basement with Separate Entrance. Very desirable neighbourhood of Brampton. Very close to the highway, School, Shopping Plaza, Hospital and other amenities. Updated Kitchen, Updated Washrooms, New Windows, Roof, Pot Light and Flat Ceiling on main floor, Extended Driveway, Entry to the house from Garage. Covered Porch. Huge Deck for entertaining. Ready to move in. **** EXTRAS **** 2 Stoves,2 Fridges, Washer Dryer. (id:24801)
Open House
This property has open houses!
January
18
Saturday
Starts at:
2:00 pm
Ends at:4:00 pm
Property Details
| MLS® Number | W11923339 |
| Property Type | Single Family |
| Community Name | Madoc |
| AmenitiesNearBy | Public Transit |
| Features | Level Lot |
| ParkingSpaceTotal | 4 |
Building
| BathroomTotal | 3 |
| BedroomsAboveGround | 3 |
| BedroomsBelowGround | 1 |
| BedroomsTotal | 4 |
| BasementDevelopment | Finished |
| BasementFeatures | Separate Entrance |
| BasementType | N/a (finished) |
| ConstructionStyleAttachment | Detached |
| CoolingType | Central Air Conditioning |
| ExteriorFinish | Brick |
| FlooringType | Hardwood |
| FoundationType | Concrete |
| HalfBathTotal | 1 |
| HeatingFuel | Natural Gas |
| HeatingType | Forced Air |
| StoriesTotal | 2 |
| Type | House |
| UtilityWater | Municipal Water |
Parking
| Attached Garage |
Land
| Acreage | No |
| LandAmenities | Public Transit |
| Sewer | Sanitary Sewer |
| SizeDepth | 154 Ft ,8 In |
| SizeFrontage | 29 Ft ,11 In |
| SizeIrregular | 29.99 X 154.74 Ft |
| SizeTotalText | 29.99 X 154.74 Ft |
| ZoningDescription | Res |
Rooms
| Level | Type | Length | Width | Dimensions |
|---|---|---|---|---|
| Second Level | Primary Bedroom | 16.8 m | 10.83 m | 16.8 m x 10.83 m |
| Second Level | Bedroom 2 | 10.3 m | 8.14 m | 10.3 m x 8.14 m |
| Second Level | Bedroom 3 | 16.67 m | 10.86 m | 16.67 m x 10.86 m |
| Basement | Living Room | 4.85 m | 3.15 m | 4.85 m x 3.15 m |
| Basement | Bedroom | 2.45 m | 3.04 m | 2.45 m x 3.04 m |
| Main Level | Living Room | 18.57 m | 10.4 m | 18.57 m x 10.4 m |
| Ground Level | Dining Room | 9.97 m | 8.66 m | 9.97 m x 8.66 m |
| Ground Level | Kitchen | 16.08 m | 7.81 m | 16.08 m x 7.81 m |
https://www.realtor.ca/real-estate/27801778/194-simmons-boulevard-brampton-madoc-madoc
Interested?
Contact us for more information
Amar Arora
Salesperson
Search Realty











































