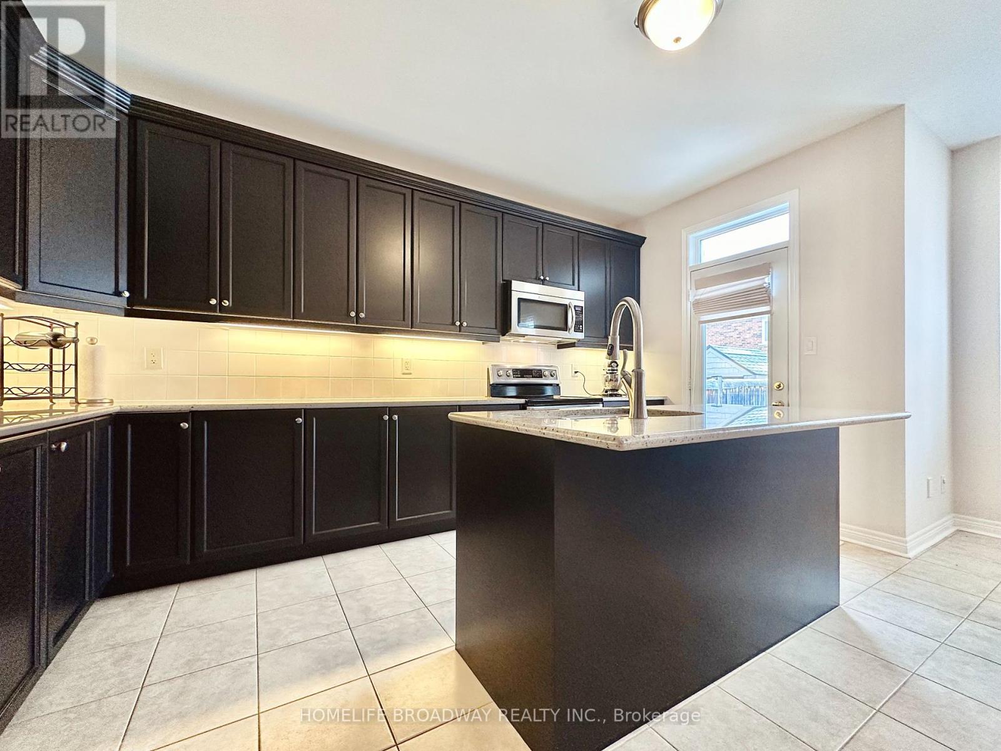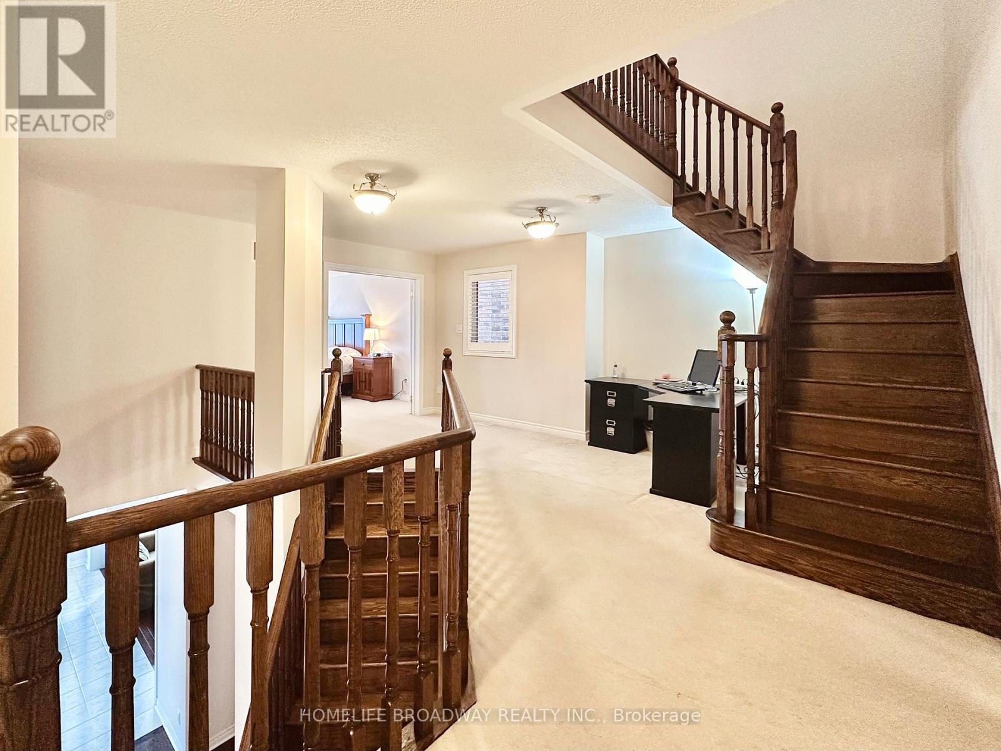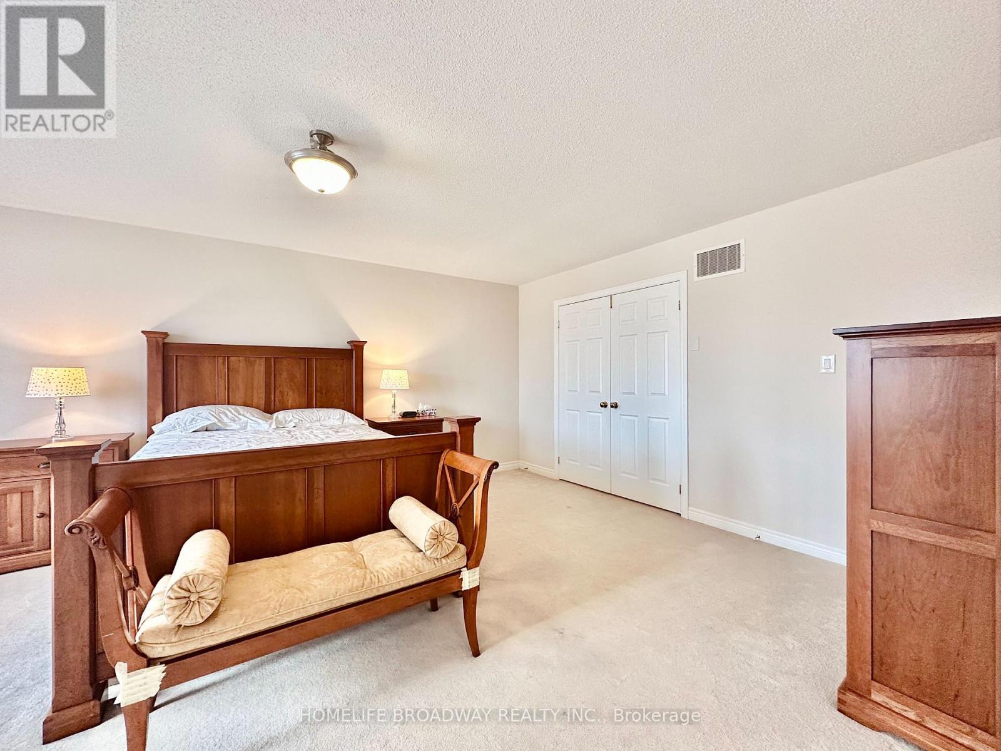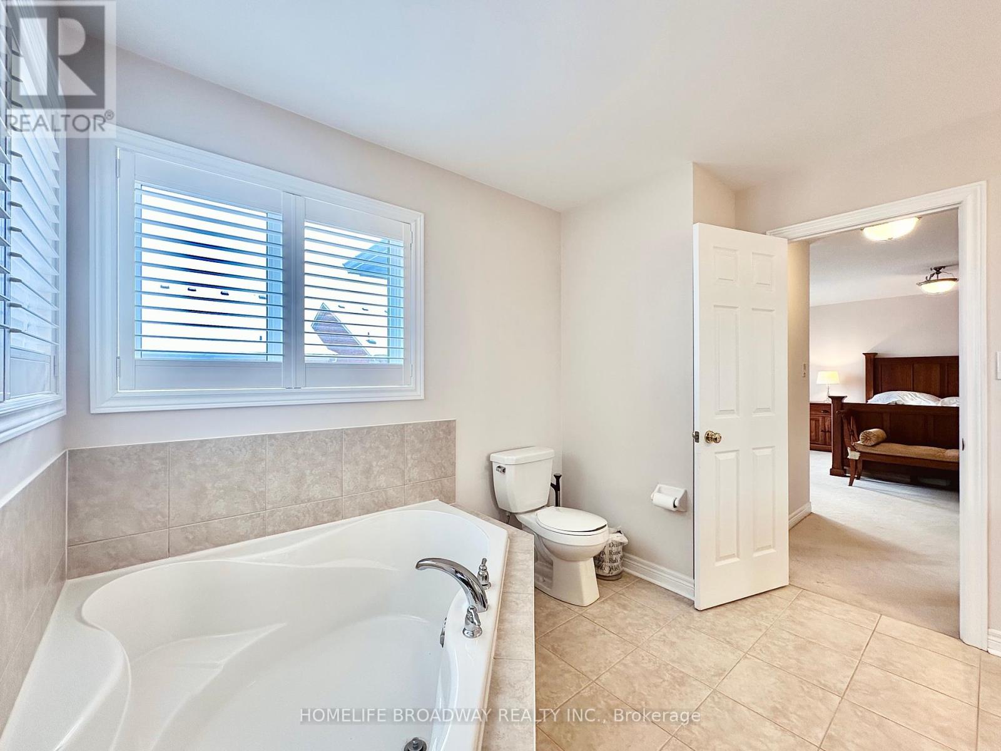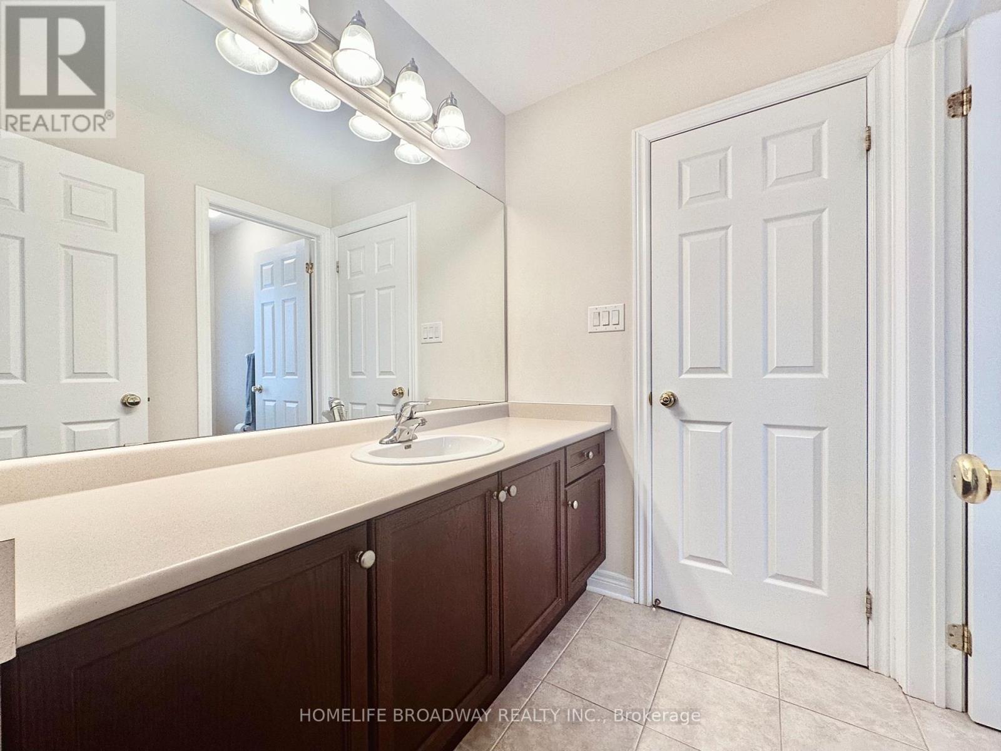13 Duke Of Cornwall Drive Markham, Ontario L6C 0L3
$1,990,000
Discover this elegant 3-level 'Monarch' home in the sought-after Victoria Square community, offering approximately 3,783 sq. ft. of living space (excluding basement). Nestled on a peaceful street, this property provides convenient access to high-ranking schools, parks, Highway 404, Costco, and sports complexes. It features 4 spacious bedrooms, 3 full bathrooms, 1 powder room, a tech centre on the second floor, and a versatile loft that can potentially be a 5th bedroom. The main floor boasts 9-ft ceilings, hardwood flooring, an enclosed den, a gourmet kitchen with granite counter tops, a family room with a gas fireplace, and a laundry room with garage access, where the garage can fit both an SUV and a minivan. The backyard is complete with premium artificial turf and an interlocking brick patio, perfect for outdoor gatherings and relaxation. With California shutters throughout, this well-maintained home is ready for its new owners. (id:24801)
Property Details
| MLS® Number | N11923408 |
| Property Type | Single Family |
| Community Name | Victoria Square |
| AmenitiesNearBy | Park, Schools |
| CommunityFeatures | Community Centre |
| ParkingSpaceTotal | 4 |
Building
| BathroomTotal | 4 |
| BedroomsAboveGround | 4 |
| BedroomsTotal | 4 |
| Amenities | Fireplace(s) |
| Appliances | Dryer, Microwave, Oven, Refrigerator, Stove, Washer |
| BasementDevelopment | Unfinished |
| BasementType | Full (unfinished) |
| ConstructionStyleAttachment | Detached |
| CoolingType | Central Air Conditioning |
| ExteriorFinish | Brick |
| FireplacePresent | Yes |
| FireplaceTotal | 1 |
| FlooringType | Hardwood, Carpeted |
| FoundationType | Concrete |
| HalfBathTotal | 1 |
| HeatingFuel | Natural Gas |
| HeatingType | Forced Air |
| StoriesTotal | 3 |
| SizeInterior | 3499.9705 - 4999.958 Sqft |
| Type | House |
| UtilityWater | Municipal Water |
Parking
| Attached Garage |
Land
| Acreage | No |
| LandAmenities | Park, Schools |
| Sewer | Sanitary Sewer |
| SizeDepth | 98 Ft ,4 In |
| SizeFrontage | 38 Ft ,1 In |
| SizeIrregular | 38.1 X 98.4 Ft |
| SizeTotalText | 38.1 X 98.4 Ft |
Rooms
| Level | Type | Length | Width | Dimensions |
|---|---|---|---|---|
| Second Level | Study | 1.83 m | 1.83 m | 1.83 m x 1.83 m |
| Second Level | Primary Bedroom | 5.71 m | 4.24 m | 5.71 m x 4.24 m |
| Second Level | Bedroom 2 | 4.19 m | 3.4 m | 4.19 m x 3.4 m |
| Second Level | Bedroom 3 | 4.95 m | 3.58 m | 4.95 m x 3.58 m |
| Second Level | Bedroom 4 | 3.96 m | 3.78 m | 3.96 m x 3.78 m |
| Third Level | Loft | 9 m | 6.32 m | 9 m x 6.32 m |
| Ground Level | Living Room | 6 m | 2.49 m | 6 m x 2.49 m |
| Ground Level | Dining Room | 6 m | 2.49 m | 6 m x 2.49 m |
| Ground Level | Kitchen | 5.18 m | 5.03 m | 5.18 m x 5.03 m |
| Ground Level | Eating Area | Measurements not available | ||
| Ground Level | Family Room | 5.71 m | 3.66 m | 5.71 m x 3.66 m |
| Ground Level | Den | 2.97 m | 2.46 m | 2.97 m x 2.46 m |
Interested?
Contact us for more information
Jonathan Lo
Broker
1455 16th Avenue, Suite 201
Richmond Hill, Ontario L4B 4W5











